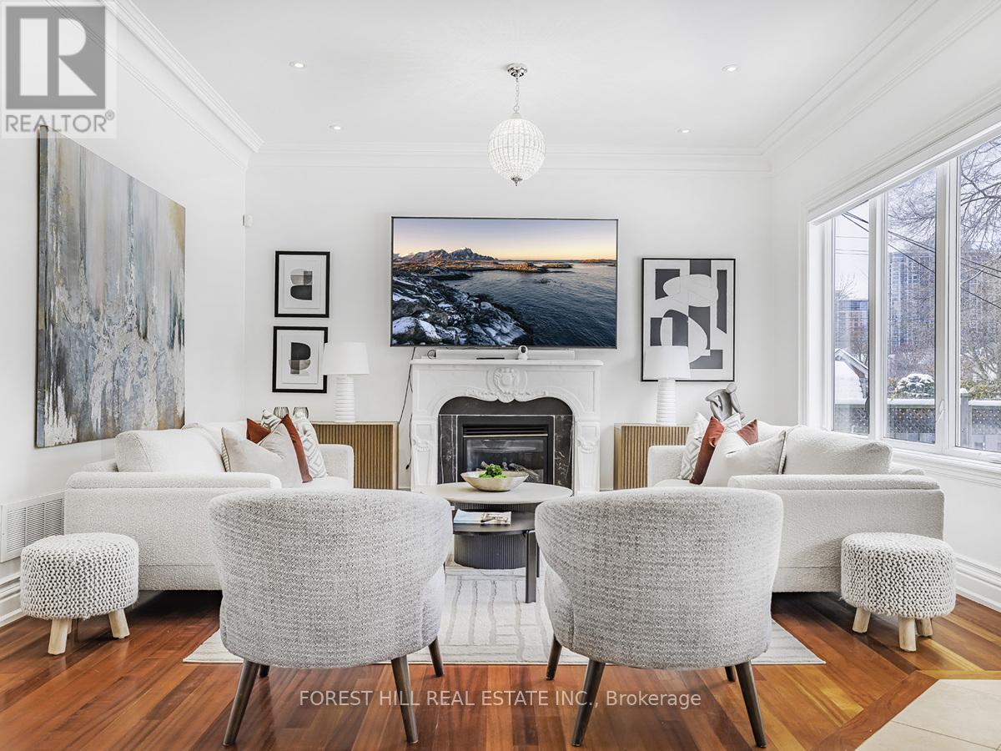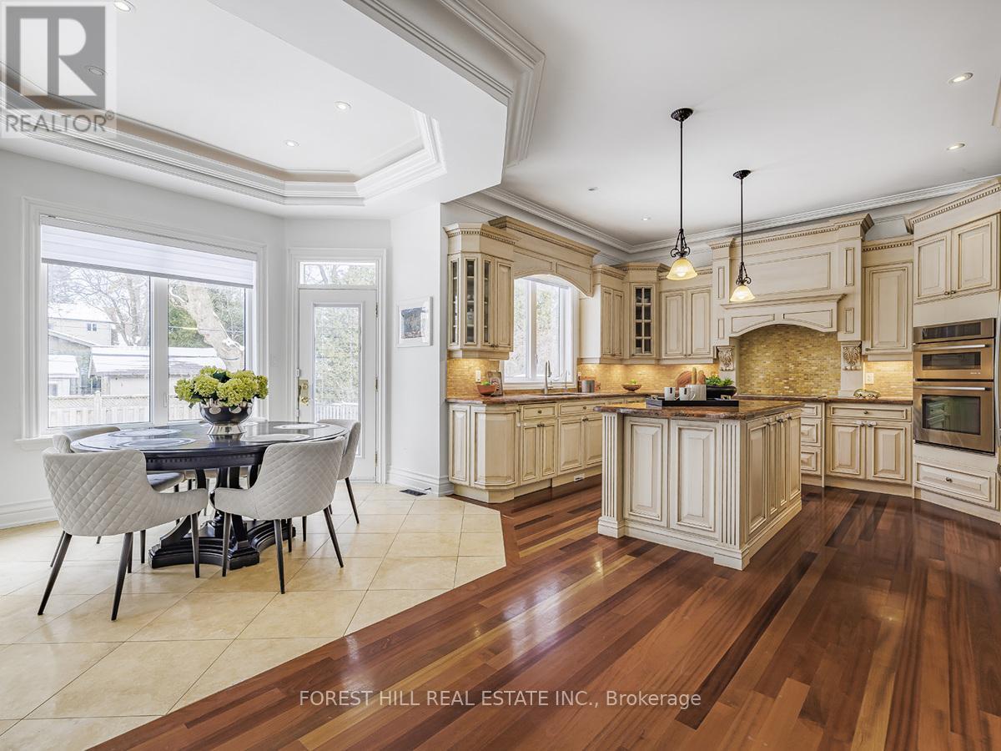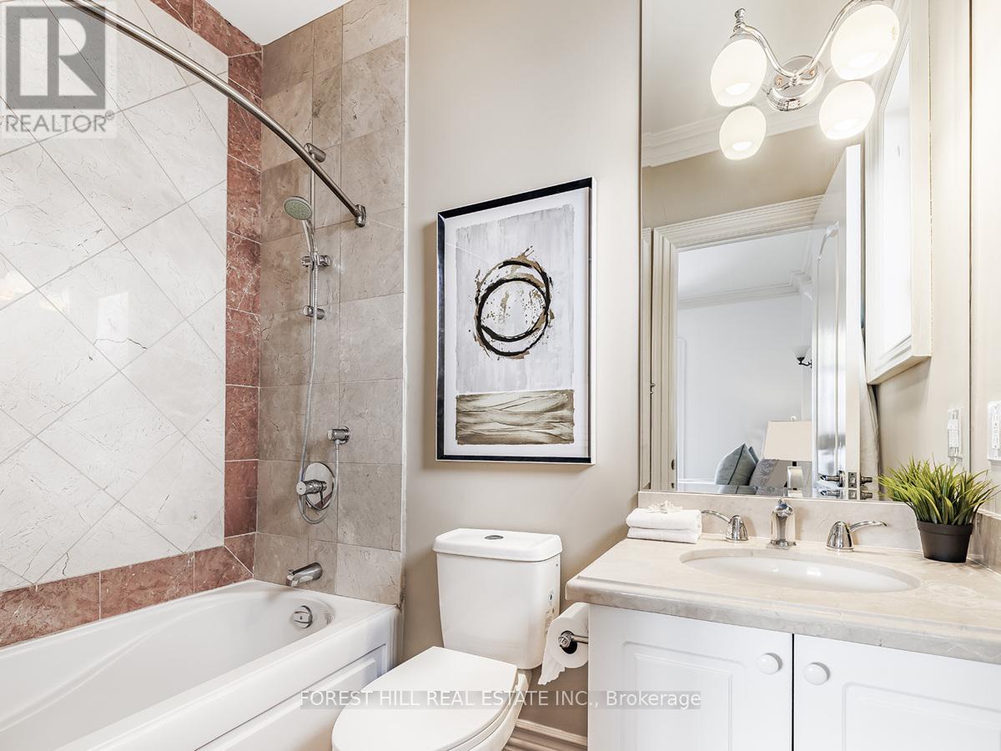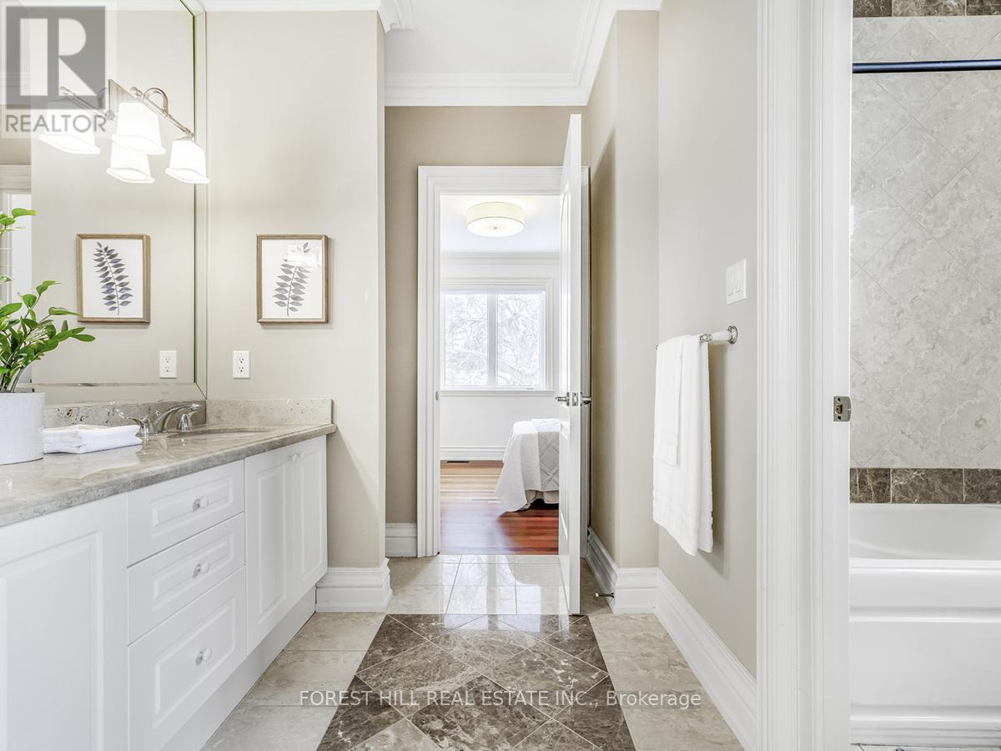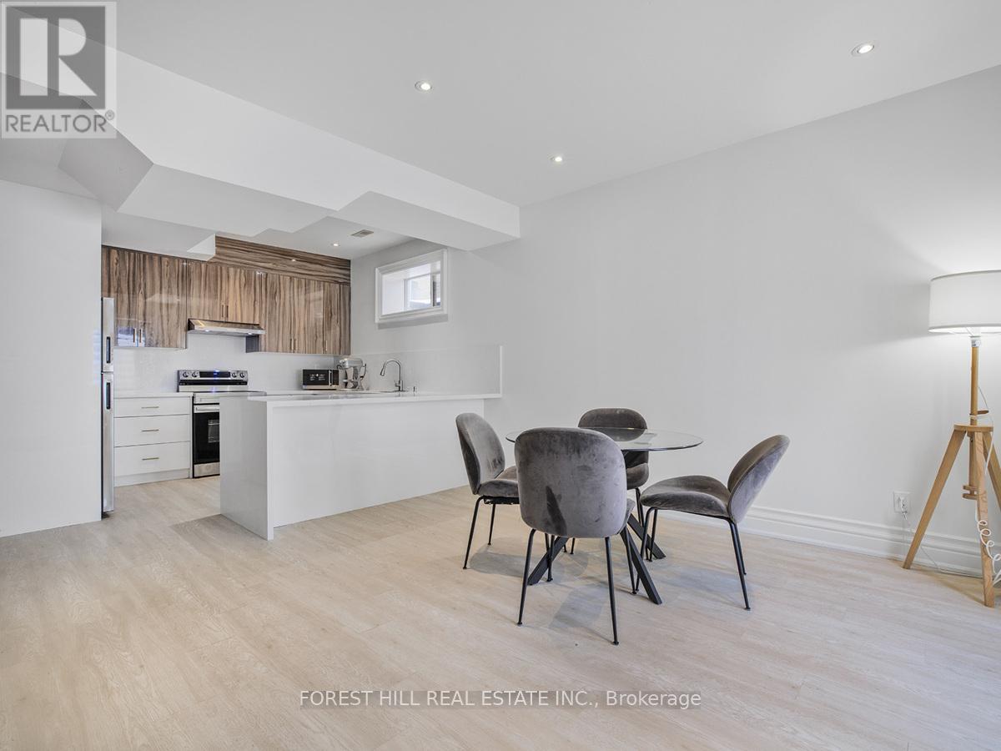$3,450,000
***Top-Ranked School--Earl Haig SS/Mckee PS***Stunning & Gorgeous 5 Bdrms Custom Built Executive Home In The Heart Of Prestigious Willowdale Area---3766Sf Living Area As Per Mpac(1st/2nd Flr)+Pro. Finished W/Out Basement(Potential Rental Income $$$ Or Senior Family Member Suite Or Guest Suite)**Elegantly-Appointed All Room Sizes & Open Concept Lr & Dr Combined W/Artistically-Carved Stone Mantel W/Gas Fp, W/Cove Ceiling In Dr & Hi Ceiling----Family & Friend Gathering Large Kitchen With Granite Counters, Stainless Steel Appls & Centre Island--Breakfast Combined, Butler's Pantry Area Connected to Dining Room & Open To Family Rm W/Stone Gas Fireplace, B-Ins wall Units, W/O To Deck---Mn Flr Classic Library/Office W/ B-Ins Bookcase & Coffered Ceilings---Circular/Winding Staircase Open From Bsmt To Skylight & All Formal 5 Bedrooms W/Lots of Natural Lighting & Practically-Laid 2nd Flr Laundry Rm---Large Primary Suite W/Stone Gas Fireplace--Lavish 6Pcs Ensuite W/A Separate Shower & Tub W/Jets, Walk-In Closet***Features---Brazilian Cherry (Jatoba) Hardwood Flrs ; Limestone Flrs & Elaborate Mouldings,10 Ft Ceilings On Mn Flr, 9 Ft On 2nd Flr & Bsmt-----Prof Fin Bsmt W/W/O Can Be Converted To 2/3 Bdrm Apartment(Potential Rental Income $$$) Situated On A Lrg Lot W/Gazebo****Walk To Earl Haig SS & Mckee PS & Walking Distance To North York Centre Subway Station, Bayview Village, Places Of Worship, Close To Highways****This Home Is Suitable For a Large Family**** **EXTRAS** **2Formal Kitchens(Main/Bsmt),Main Flr Kit(Fridge,Wall Ovens:Convection & Speed,Warming Drawer,Induction Cooktop,B/I Dishwasher,Washer,Dryer,Bsmt Kit9Fridge,Stove,B/I Dishwasher),Furance,Cac,Gas Firepalces,Electric Car Charger,Cvac (id:54662)
Property Details
| MLS® Number | C11947836 |
| Property Type | Single Family |
| Neigbourhood | North York |
| Community Name | Willowdale East |
| Amenities Near By | Park, Schools, Place Of Worship, Public Transit |
| Community Features | Community Centre |
| Parking Space Total | 4 |
Building
| Bathroom Total | 6 |
| Bedrooms Above Ground | 5 |
| Bedrooms Below Ground | 2 |
| Bedrooms Total | 7 |
| Appliances | Garage Door Opener Remote(s), Oven - Built-in, Central Vacuum |
| Basement Development | Finished |
| Basement Features | Walk Out |
| Basement Type | N/a (finished) |
| Construction Style Attachment | Detached |
| Cooling Type | Central Air Conditioning |
| Exterior Finish | Stucco |
| Fireplace Present | Yes |
| Flooring Type | Hardwood |
| Foundation Type | Concrete |
| Half Bath Total | 1 |
| Heating Fuel | Natural Gas |
| Heating Type | Forced Air |
| Stories Total | 2 |
| Type | House |
| Utility Water | Municipal Water |
Parking
| Attached Garage |
Land
| Acreage | No |
| Land Amenities | Park, Schools, Place Of Worship, Public Transit |
| Sewer | Sanitary Sewer |
| Size Depth | 127 Ft |
| Size Frontage | 50 Ft |
| Size Irregular | 50 X 127 Ft ; Reg--close To Yonge Subway-shopping |
| Size Total Text | 50 X 127 Ft ; Reg--close To Yonge Subway-shopping |
| Zoning Description | Residential |
Utilities
| Cable | Available |
| Sewer | Installed |
Interested in 130 Mckee Avenue, Toronto, Ontario M2N 4C4?

Bella Lee
Broker
15 Lesmill Rd Unit 1
Toronto, Ontario M3B 2T3
(416) 929-4343
Shawn Darakhshani
Salesperson
15 Lesmill Rd Unit 1
Toronto, Ontario M3B 2T3
(416) 929-4343







