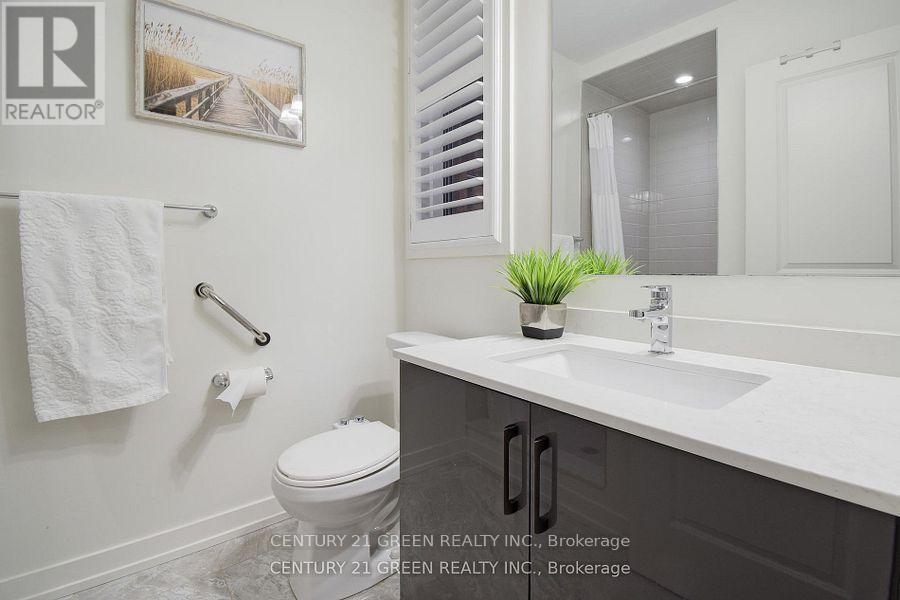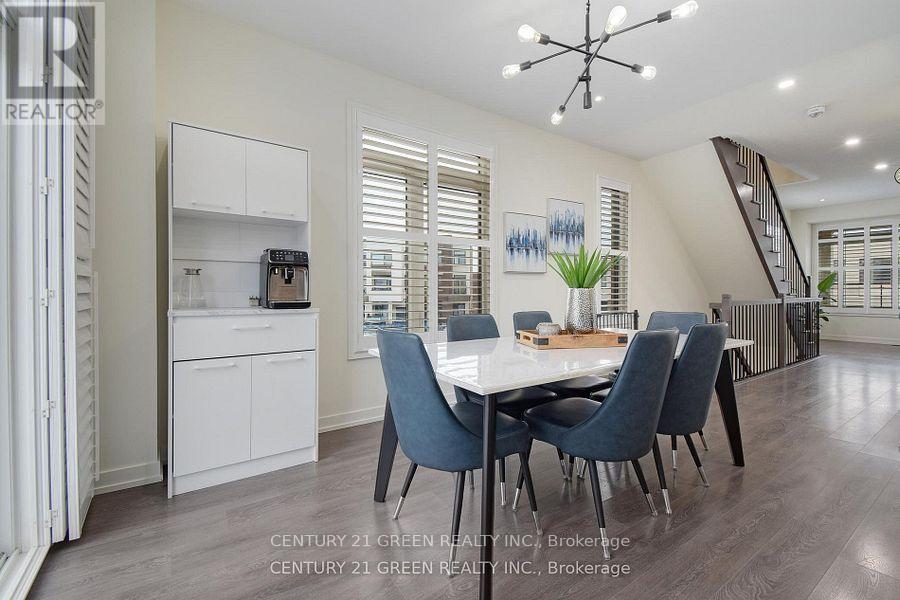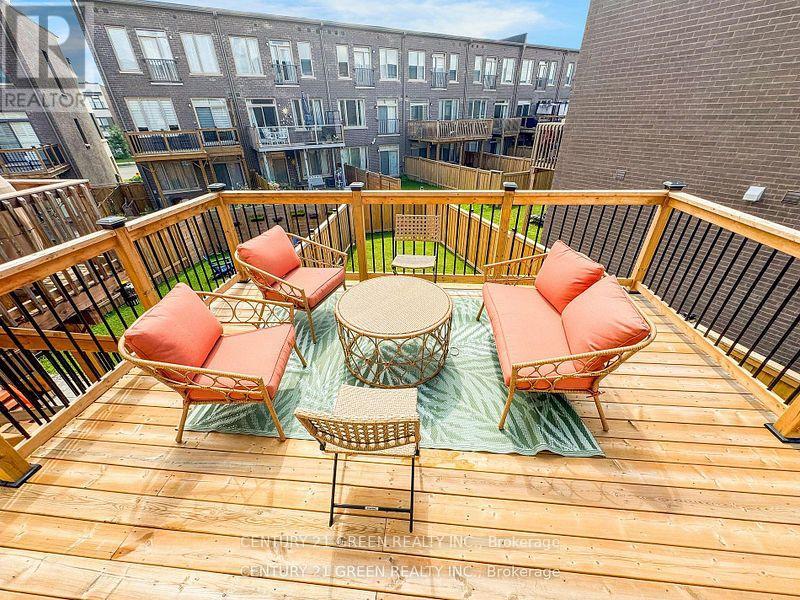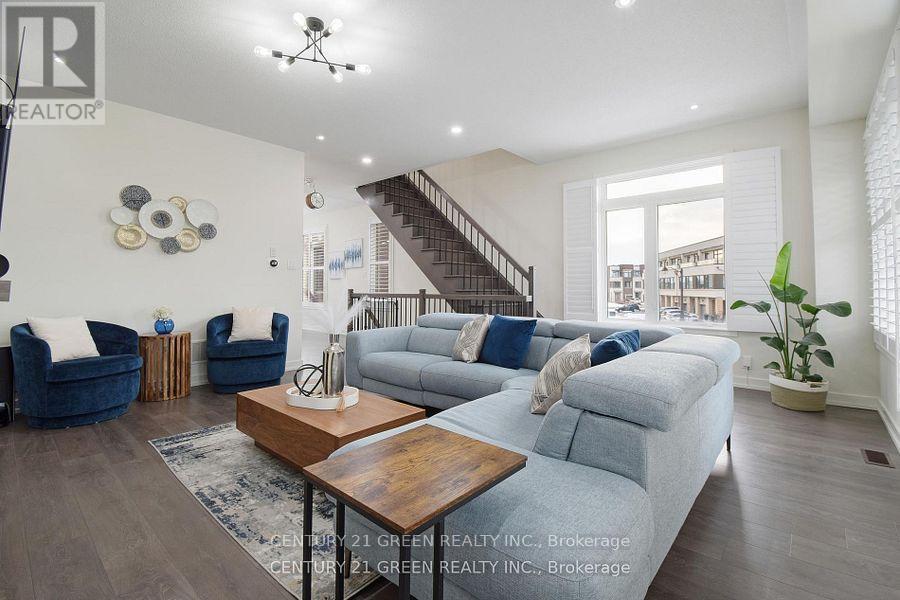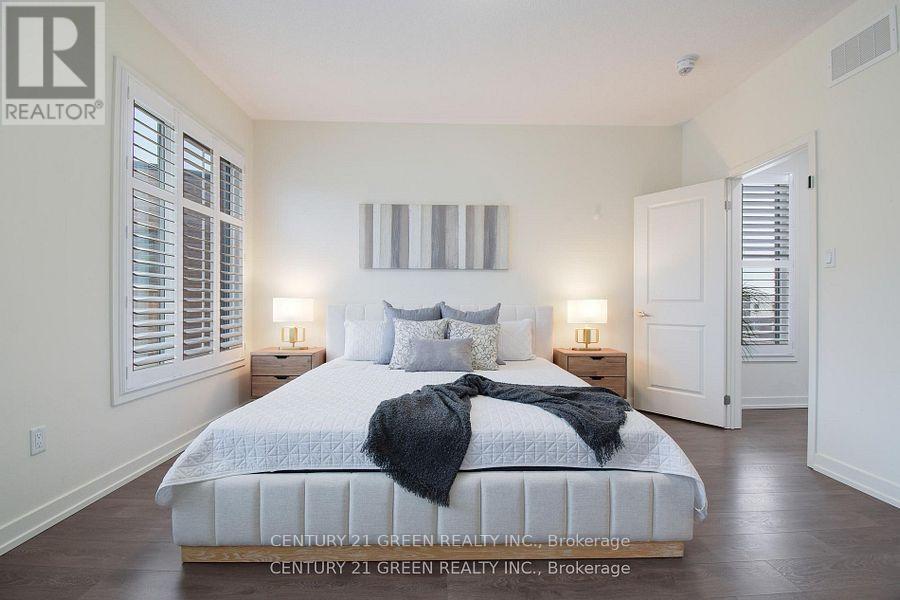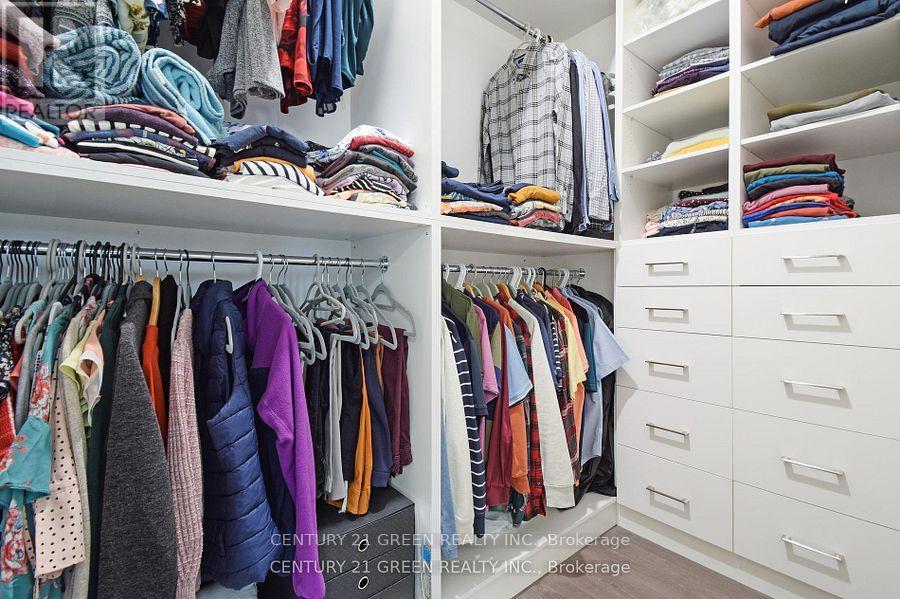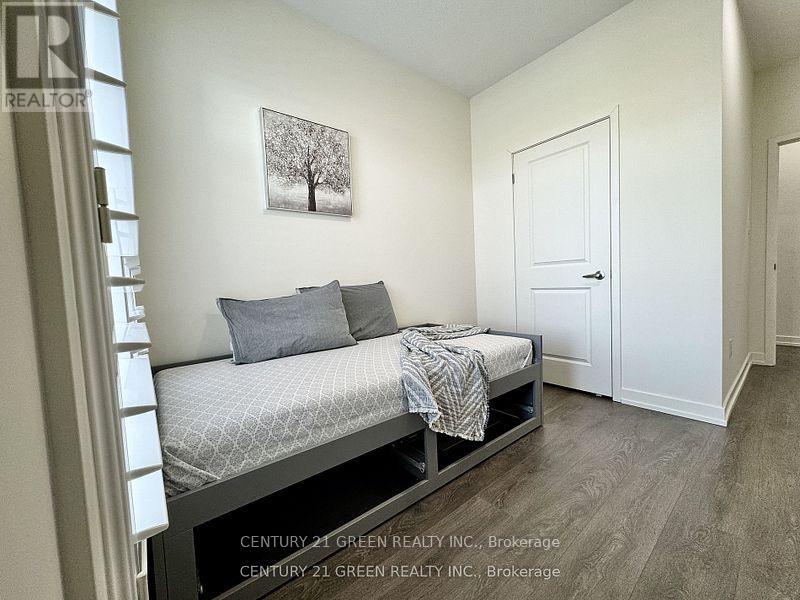$1,399,999
Welcome to this stunning 100% freehold corner townhome, offering modern indoor-outdoor living ! Enjoy the newly constructed fenced extra large backyard and side yard, featuring a patio, deck, and shed for storage. Located in Oakville's prime neighborhood, just a short walk from the Uptown Core market ! Featuring three levels with 9-foot ceilings and $150,000 in upgrades, this home seamlessly blends luxury and practicality. The spacious first-floor den/family room a 3-piece Ensuite can easily be converted into a fourth bedroom and features a Wall bed. The open-concept kitchen boasts high-end finishes, including pantry cabinets, and a waterfall island, and opens to a newly constructed deck. The bright and spacious living room opens to a balcony. The master bedroom offers a walk-in closet and a 4-piece Ensuite. The home has 3parking spaces, including a garage, driveway & a parking pad. Features: California shutters, SS appliances, Water softener, RO system, Central air, Ventilation System, Furnace, GDO, Hwt (Rental). Don't miss out ! (id:54662)
Property Details
| MLS® Number | W11947616 |
| Property Type | Single Family |
| Community Name | Rural Oakville |
| Features | Lighting, Carpet Free |
| Parking Space Total | 3 |
| Structure | Deck, Patio(s), Porch, Shed |
Building
| Bathroom Total | 4 |
| Bedrooms Above Ground | 4 |
| Bedrooms Total | 4 |
| Amenities | Fireplace(s) |
| Appliances | Garage Door Opener Remote(s), Water Heater - Tankless, Water Heater, Water Purifier, Water Softener, Dishwasher, Dryer, Microwave, Range, Refrigerator, Stove, Washer |
| Construction Style Attachment | Attached |
| Cooling Type | Central Air Conditioning, Ventilation System |
| Exterior Finish | Brick, Stucco |
| Fireplace Present | Yes |
| Flooring Type | Laminate, Tile |
| Foundation Type | Concrete |
| Half Bath Total | 1 |
| Heating Fuel | Natural Gas |
| Heating Type | Forced Air |
| Stories Total | 3 |
| Size Interior | 2,000 - 2,500 Ft2 |
| Type | Row / Townhouse |
| Utility Water | Municipal Water |
Parking
| Attached Garage | |
| Garage |
Land
| Acreage | No |
| Fence Type | Fenced Yard |
| Sewer | Sanitary Sewer |
| Size Depth | 112 Ft ,3 In |
| Size Frontage | 59 Ft ,3 In |
| Size Irregular | 59.3 X 112.3 Ft ; 10.34 Ft X 112.26 Ft X 59.34 Ft X 126.53 |
| Size Total Text | 59.3 X 112.3 Ft ; 10.34 Ft X 112.26 Ft X 59.34 Ft X 126.53 |
| Zoning Description | Residential |
Interested in 212 Fowley Drive N, Oakville, Ontario L6H 0P4?
Anup Singh
Broker
6980 Maritz Dr Unit 8
Mississauga, Ontario L5W 1Z3
(905) 565-9565
(905) 565-9522









