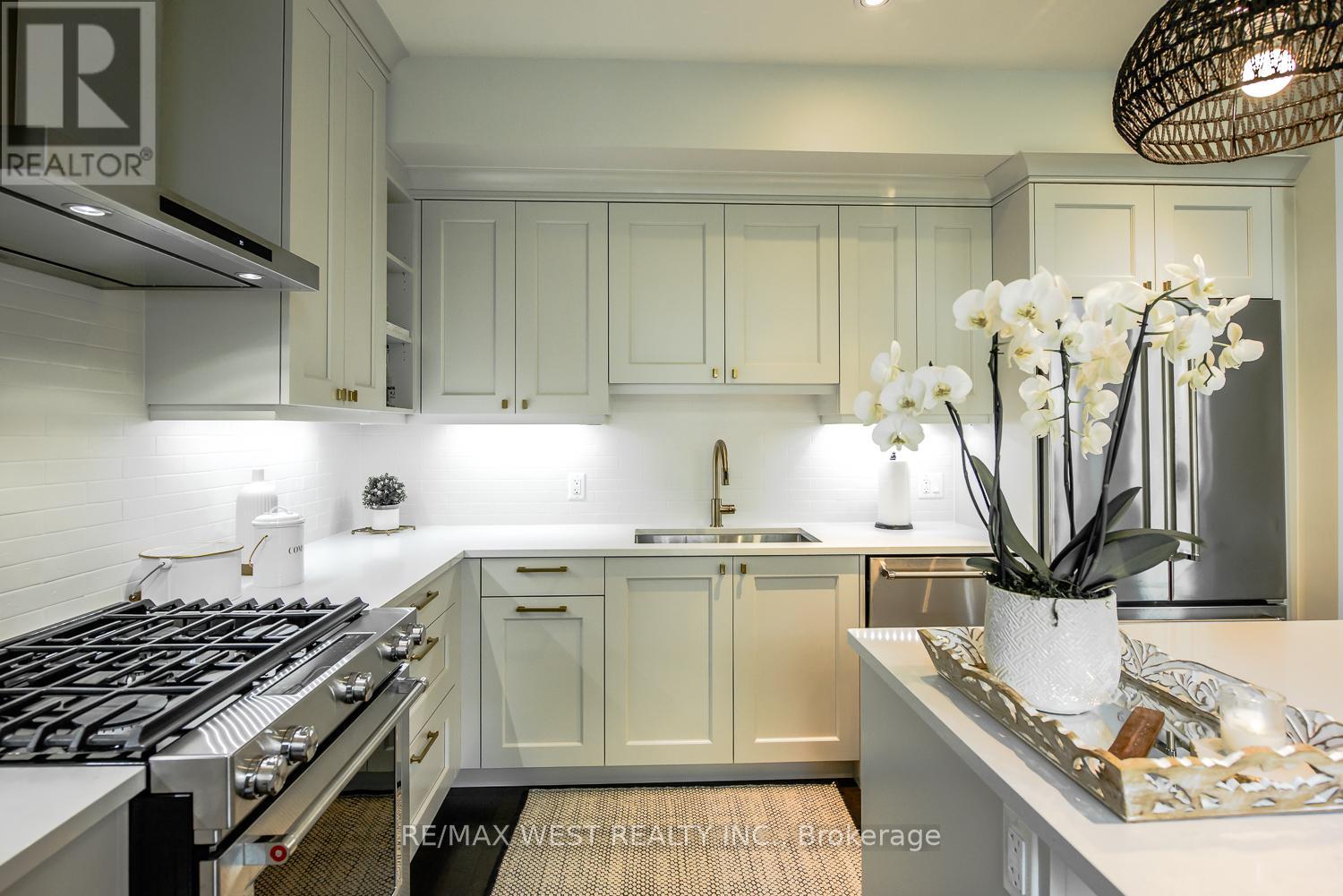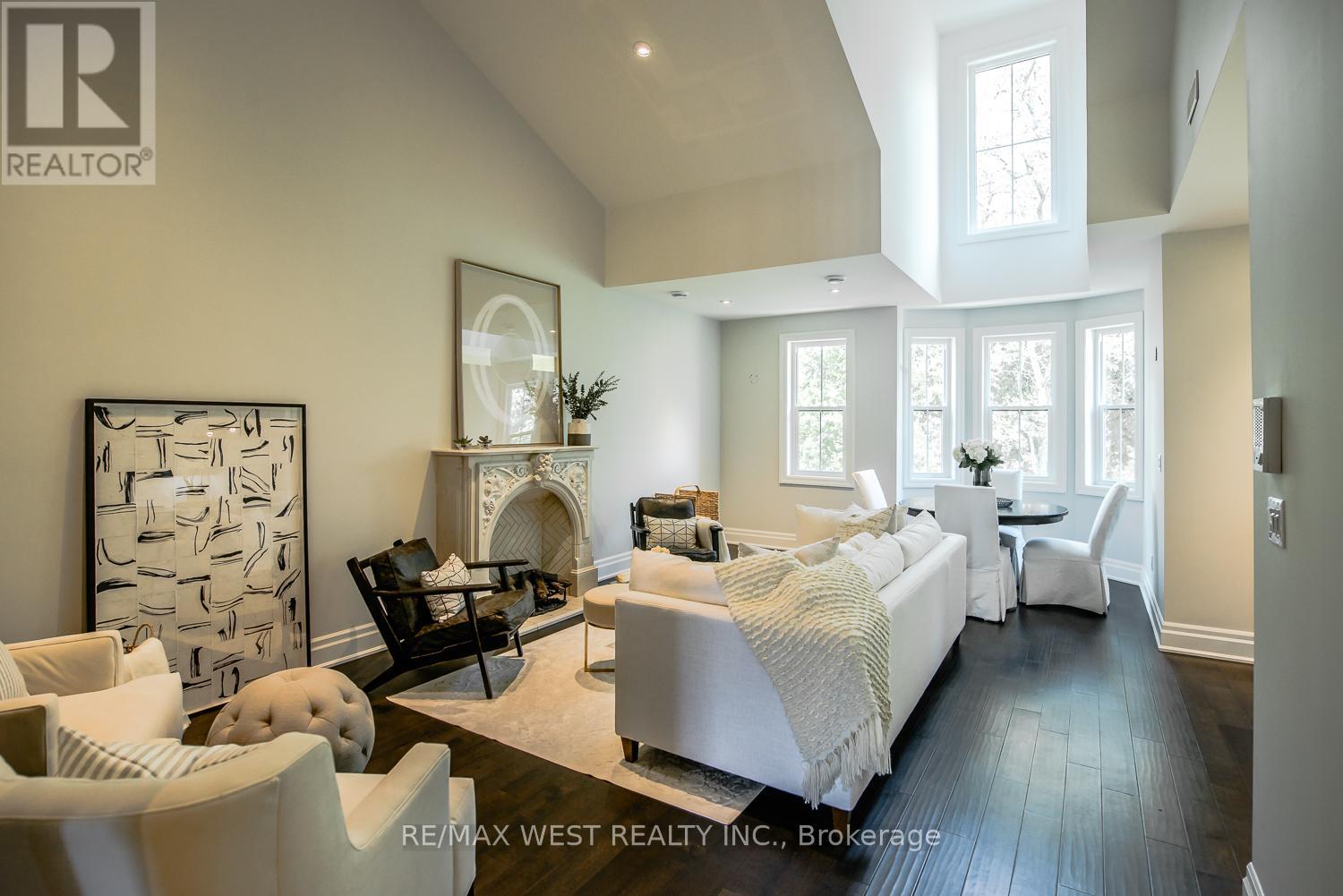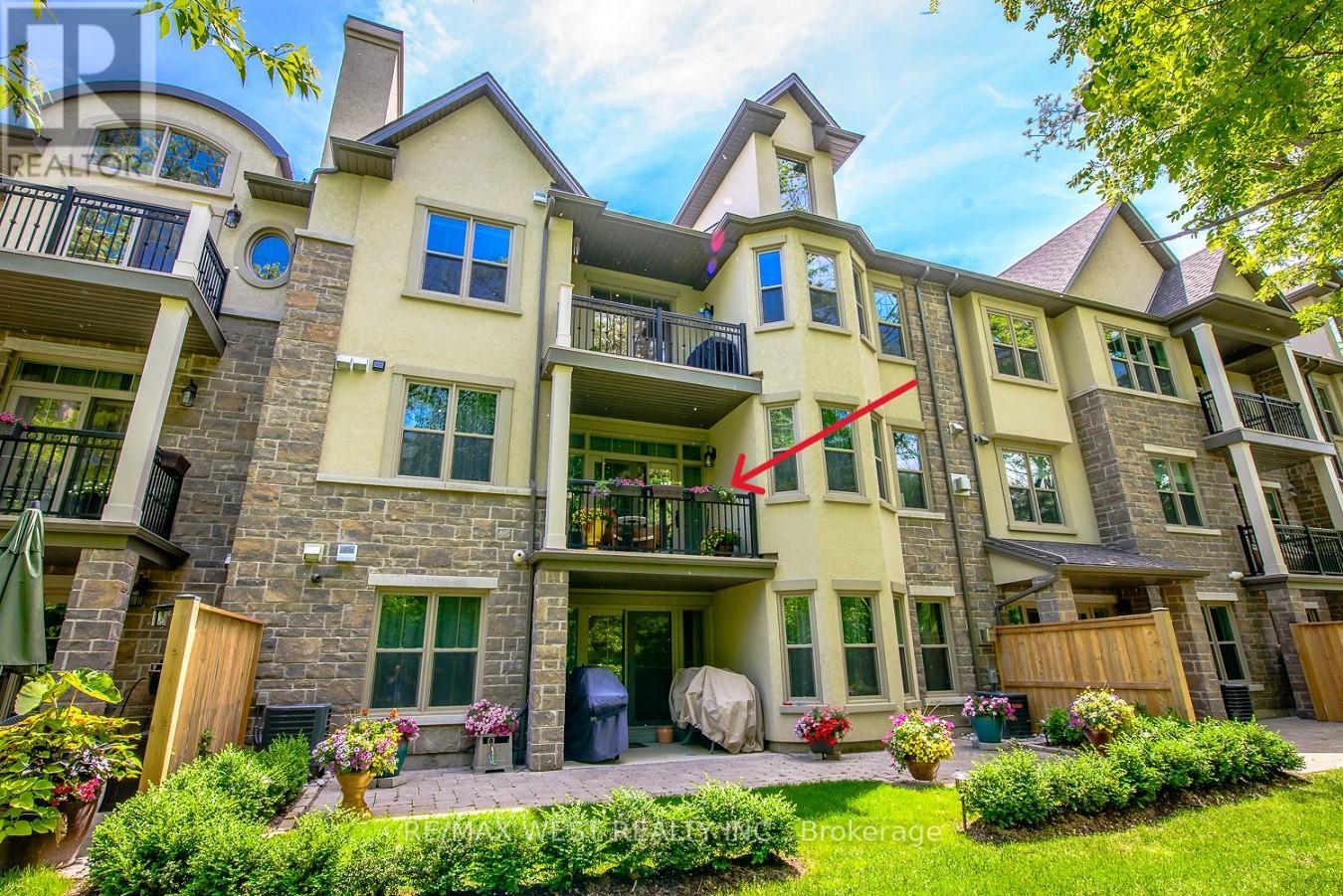$3,950 Monthly
Fully furnished! Stunning upscale town home professionally designed & decorated by Tiffany Pratt! Features include its own elevator, hardwood floors, custom built kitchen with oversized island, top of the line stainless steel appliances & Caesarstone counters! Spa-inspired baths, imported oversized tiles, custom wood cabinetry & frameless shower doors. Backs onto tranquil ravine! (id:54662)
Property Details
| MLS® Number | X11945099 |
| Property Type | Single Family |
| Community Name | 101 - Town |
| Amenities Near By | Park, Schools |
| Community Features | Pets Not Allowed |
| Parking Space Total | 2 |
Building
| Bathroom Total | 3 |
| Bedrooms Above Ground | 2 |
| Bedrooms Total | 2 |
| Amenities | Visitor Parking |
| Appliances | Garage Door Opener Remote(s), Dishwasher, Dryer, Range, Refrigerator, Stove, Washer, Wine Fridge |
| Basement Development | Finished |
| Basement Type | N/a (finished) |
| Cooling Type | Central Air Conditioning |
| Exterior Finish | Brick, Stone |
| Fireplace Present | Yes |
| Flooring Type | Hardwood |
| Half Bath Total | 1 |
| Heating Fuel | Natural Gas |
| Heating Type | Forced Air |
| Stories Total | 3 |
| Size Interior | 1,800 - 1,999 Ft2 |
| Type | Row / Townhouse |
Parking
| Garage |
Land
| Acreage | No |
| Land Amenities | Park, Schools |
| Surface Water | Lake/pond |
Interested in 26 Aberdeen Lane S, Niagara-On-The-Lake, Ontario L0S 1J0?

Luisa Piccirilli
Salesperson
(416) 728-4663
www.luisapiccirilli.com/
(416) 760-0600
(416) 760-0900





















