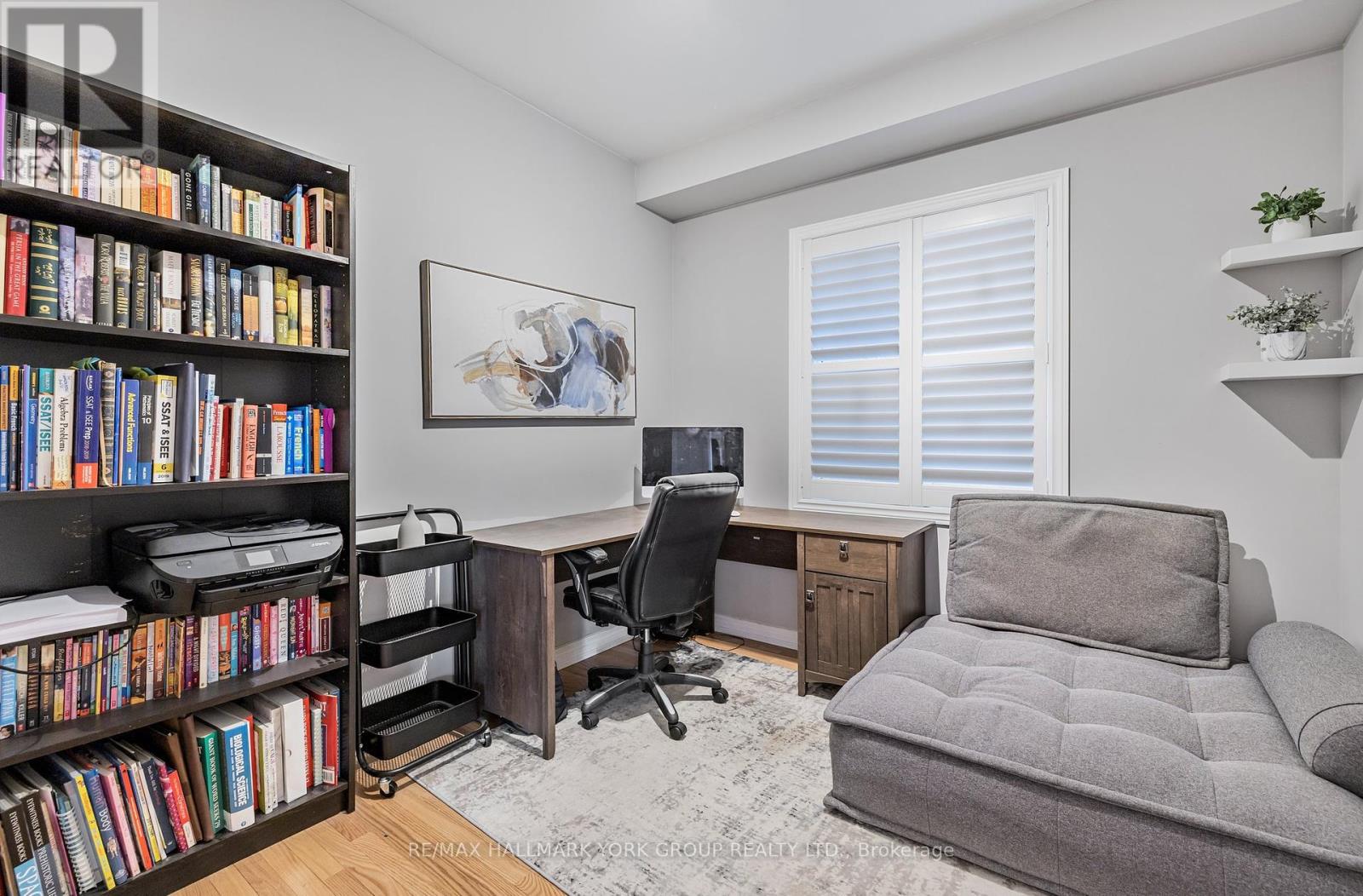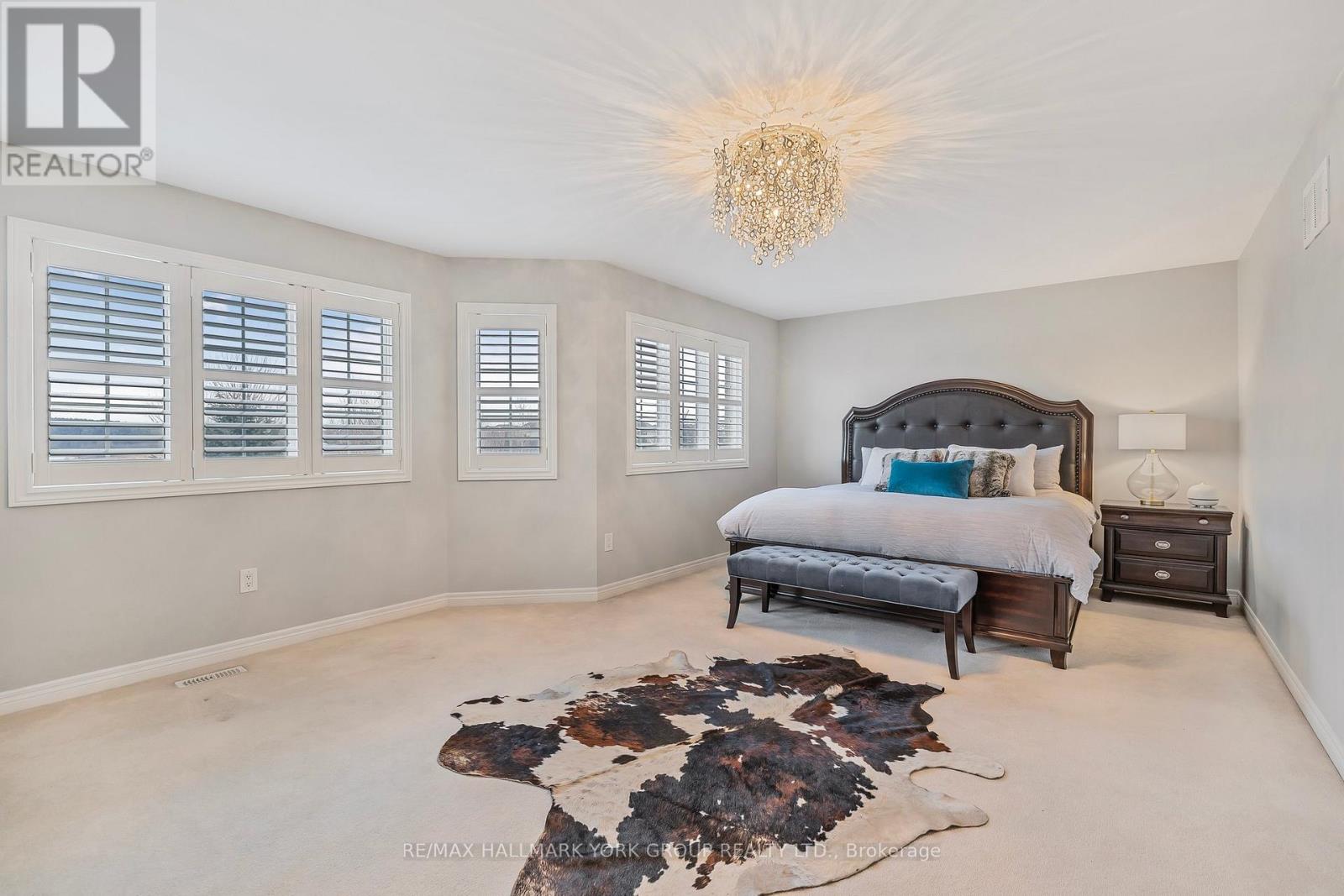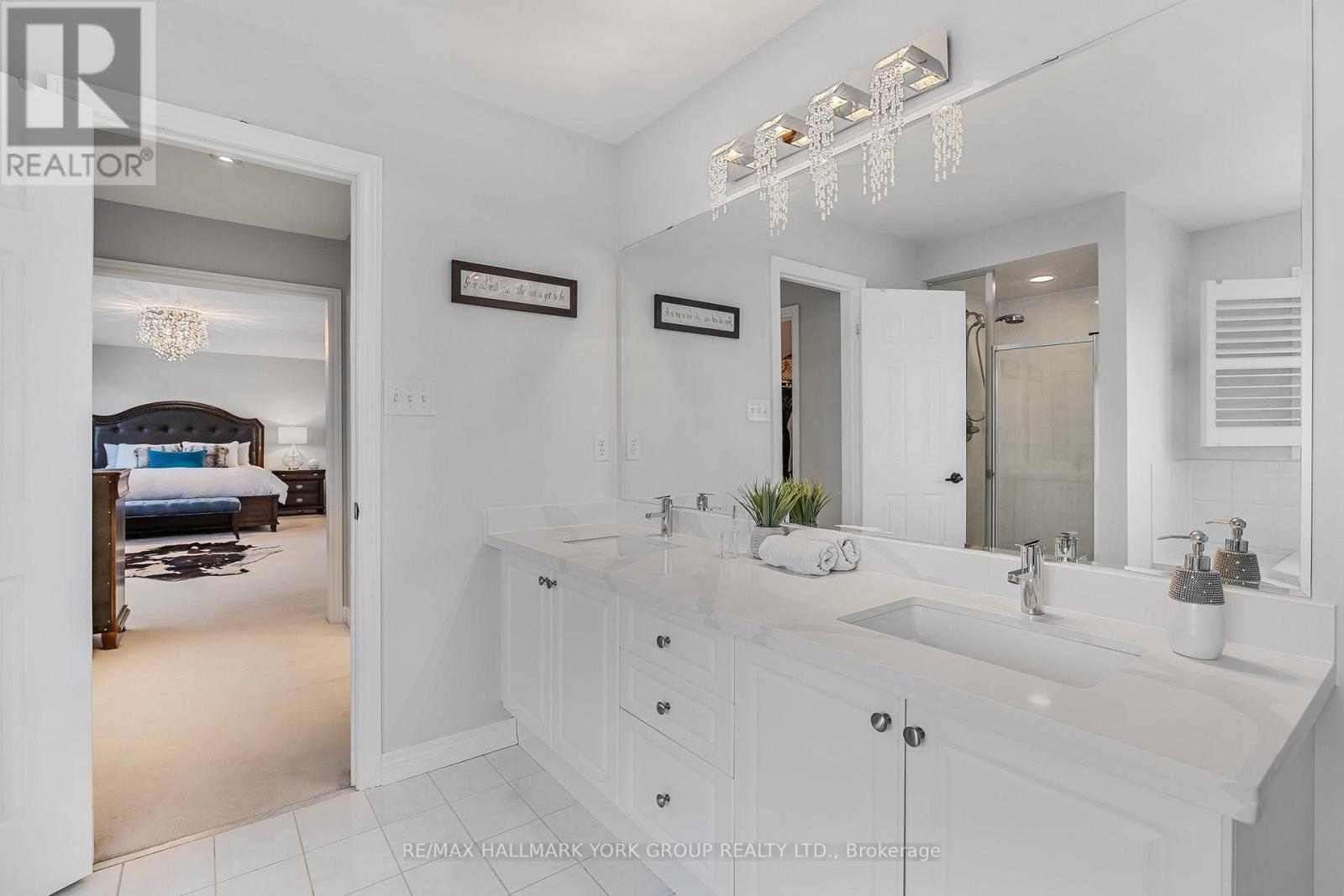$2,098,000
Welcome Home to 63 Pointon St.! *Located on a Premium lot Backing on Conservation* This Stunning, Spacious Executive home is over 3500 Sq ft + a finished basement! With 5 Bedrooms and 5 Bathrooms this home is a perfect home for a growing family. You will fall in love with so many features and upgrades of this house such as, 9 Ceiling on the main floor, 3 Full Bathrooms on the second floor, Generous bedroom sizes all with walk-in closets , Numerous Pot lights inside and out, A family friendly open concept layout, A Gourmet Kitchen with centre Island, A Finished basement perfect with a potential of an In-law suite ( Exercise area can become a bedroom) plus a 3 pc ensuite and a wet bar. Rec room with a cozy fireplace and Plenty of room for family enjoyment. Enjoy and unwind and Entertain on your own private backyard deck facing the Stunning Ravine View with a Tranquil view of a Pond! Walking distance to Highly rated Schools, including the New G. W William Secondary School with an IB Program! ( Scheduled to Open in 2025), Parks, 5 min to GO and 404! **EXTRAS** This house is an Amazing opportunity for Families looking to live in a beautiful home surrounded with convenient amentias nearby. Shows Pride of Ownership! (id:54662)
Property Details
| MLS® Number | N11944052 |
| Property Type | Single Family |
| Neigbourhood | Bayview Meadows |
| Community Name | Bayview Northeast |
| Amenities Near By | Public Transit, Schools |
| Community Features | Community Centre |
| Features | Ravine, Conservation/green Belt |
| Parking Space Total | 6 |
Building
| Bathroom Total | 5 |
| Bedrooms Above Ground | 5 |
| Bedrooms Total | 5 |
| Appliances | Dishwasher, Dryer, Microwave, Range, Refrigerator, Stove, Washer, Window Coverings |
| Basement Development | Finished |
| Basement Features | Walk-up |
| Basement Type | N/a (finished) |
| Construction Style Attachment | Detached |
| Cooling Type | Central Air Conditioning |
| Exterior Finish | Brick |
| Fireplace Present | Yes |
| Flooring Type | Hardwood, Carpeted, Laminate |
| Foundation Type | Concrete |
| Half Bath Total | 1 |
| Heating Fuel | Natural Gas |
| Heating Type | Forced Air |
| Stories Total | 2 |
| Size Interior | 3,500 - 5,000 Ft2 |
| Type | House |
| Utility Water | Municipal Water |
Parking
| Attached Garage |
Land
| Acreage | No |
| Land Amenities | Public Transit, Schools |
| Sewer | Sanitary Sewer |
| Size Depth | 100 Ft |
| Size Frontage | 50 Ft |
| Size Irregular | 50 X 100 Ft ; Irregular Lot |
| Size Total Text | 50 X 100 Ft ; Irregular Lot |
Interested in 63 Pointon Street, Aurora, Ontario L4G 0J7?

Sarah Kavoosi
Broker
www.sarahkavoosi.com/
www.facebook.com/sarahkavoosi.ca/
www.linkedin.com/in/sarahkavoosi/?ppe=1
25 Millard Ave West Unit B - 2nd Flr
Newmarket, Ontario L3Y 7R5
(905) 727-1941
(905) 841-6018

Golnaz Amini
Salesperson
www.golnazamini.com/
25 Millard Ave West Unit B - 2nd Flr
Newmarket, Ontario L3Y 7R5
(905) 727-1941
(905) 841-6018








































