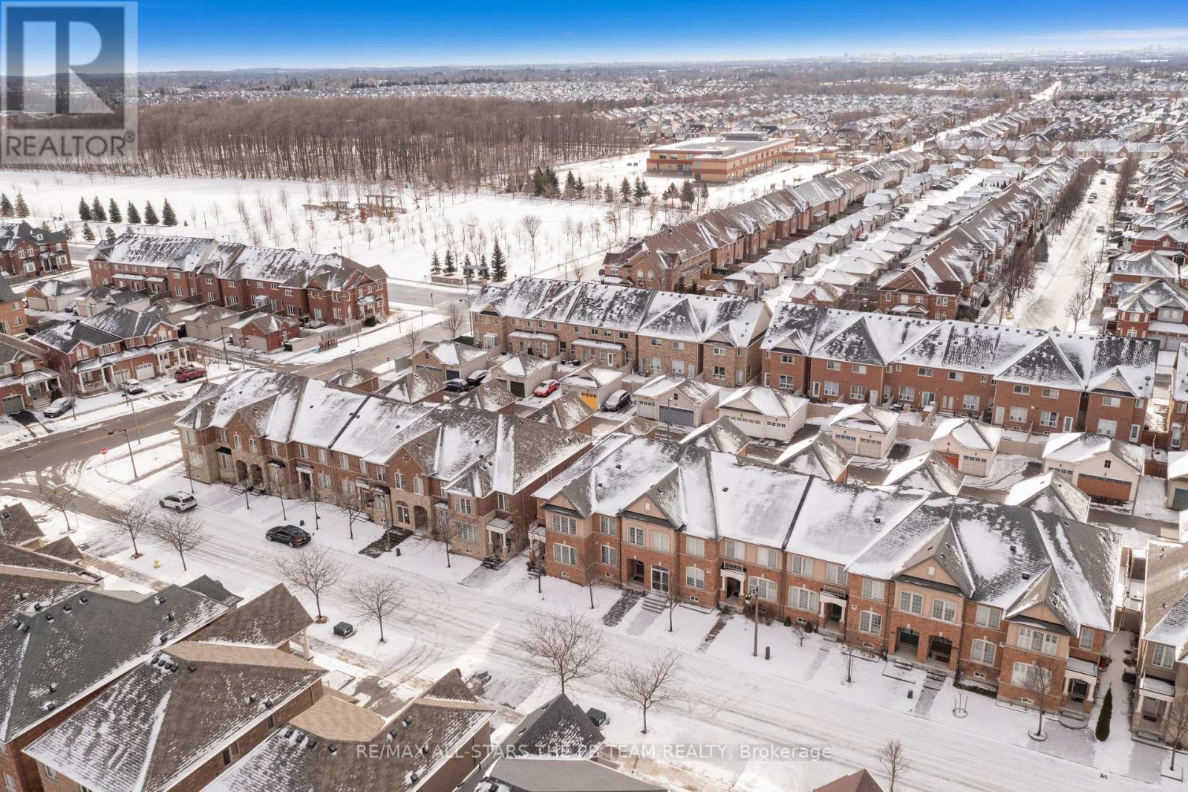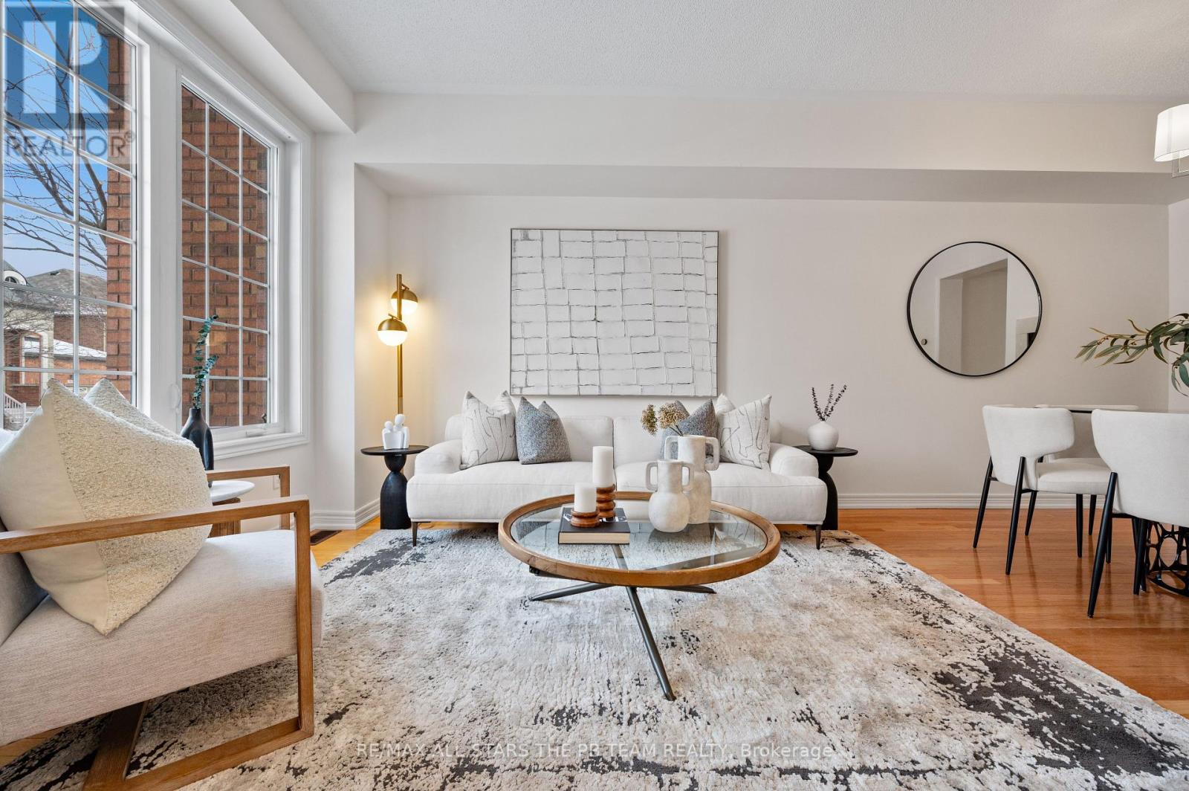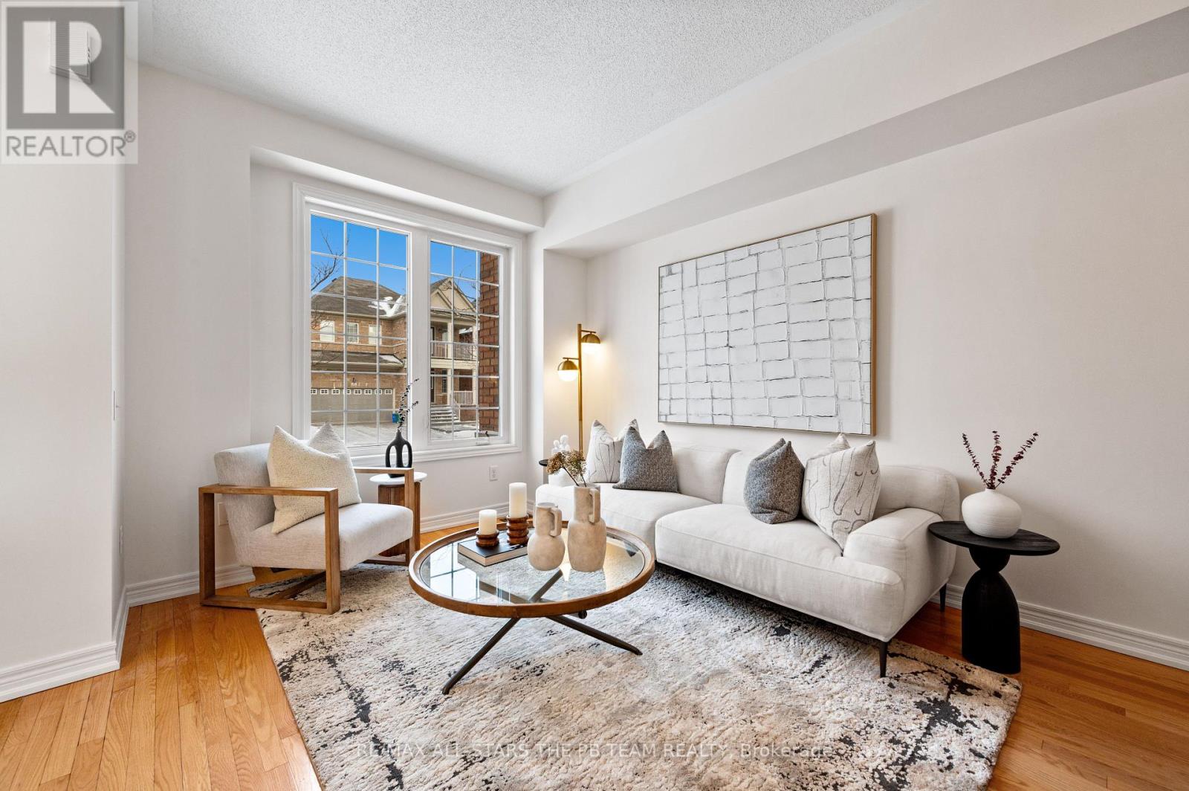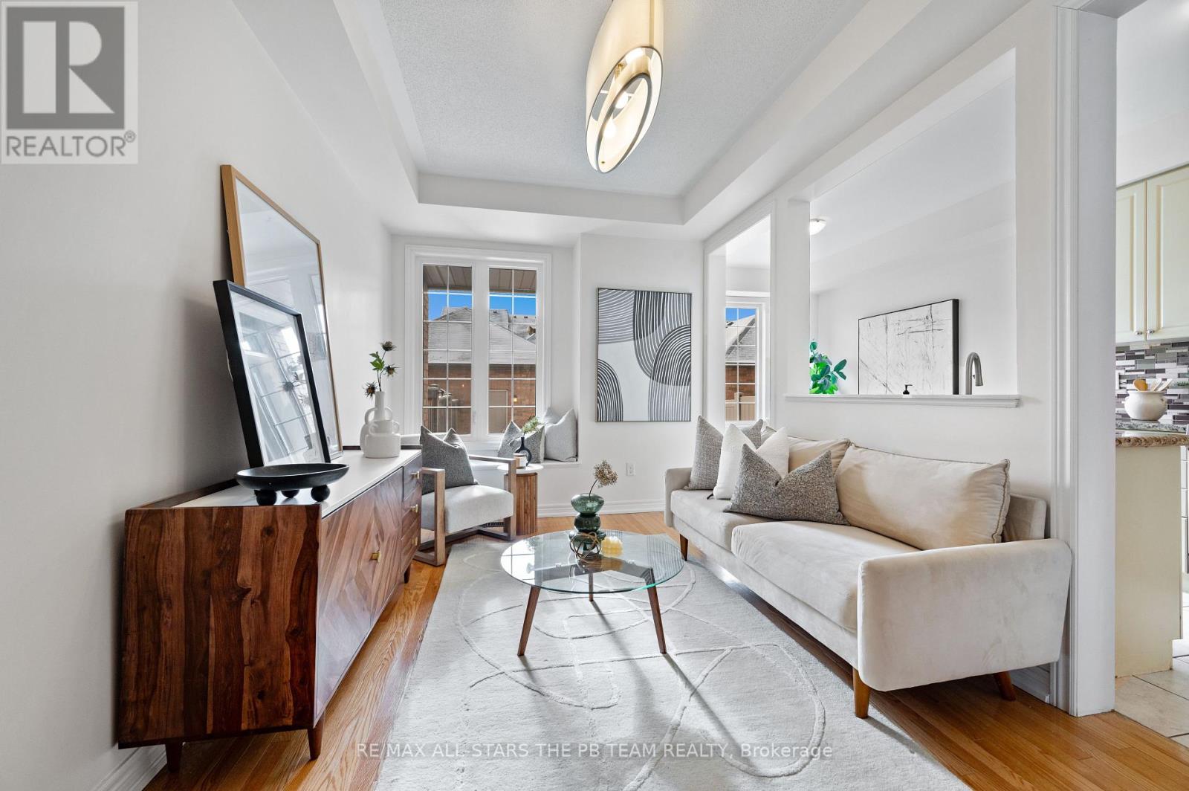$1,088,000
Welcome home to a sprawling 1731 sq foot sun-drenched 2-storey freehold townhome in Markham's highly sought-after Wismer community! Located in a top-rated school district and steps to Wismer Park, this well-loved family home is offered by the original owners and is nestled on a family-friendly street! Step inside the inviting double-door entry to find open concept living spaces with 9 ft ceilings and natural light flooding in from oversized windows; Principal rooms include grand living & dining spaces as well as a separate family room with a bonus office space & a cozy window seat; A two-way gas fireplace separates the dining room & family room areas and offers both warmth and ambiance; A neutral spacious kitchen overlooks the family room with ample tall cabinetry, granite countertops, newer stainless steel appliances (2024) and an eat-in area with a walk-out and views of the fully fenced with newer stone interlock . Make your way upstairs to find three generously sized bedrooms including an oversized primary suite with a walk-in closet and a spa-like 4-piece ensuite with a large soaker tub and a separate shower; Two additional bright and spacious bedrooms overlook the front yard. This home comes completes with a convenient upper level laundry room and is conveniently located steps from excellent schools, the Go train, public transit, Wismer Park & tons of retail and restaurants. This ""no maintenance/no POLT fee"" rarely offered gem that offers functional elegance won't last long! *** See full media including detailed photos and cinematic vide in link attached*** **** EXTRAS **** Newer ss kitchen appliances (2024); newer stone interlock in front walk way and backyard (2024); Washer & Dryer; All ELFs (New light fixtures in foyer, dining & family room); All Window Coverings; GDO & remote. (id:54662)
Property Details
| MLS® Number | N11943174 |
| Property Type | Single Family |
| Neigbourhood | Wismer Commons |
| Community Name | Wismer |
| Amenities Near By | Park, Public Transit, Schools |
| Community Features | Community Centre |
| Features | Lane, Carpet Free |
| Parking Space Total | 2 |
Building
| Bathroom Total | 3 |
| Bedrooms Above Ground | 3 |
| Bedrooms Total | 3 |
| Amenities | Fireplace(s) |
| Appliances | Dishwasher, Dryer, Refrigerator, Stove, Washer, Window Coverings |
| Basement Type | Full |
| Construction Style Attachment | Attached |
| Cooling Type | Central Air Conditioning |
| Exterior Finish | Brick |
| Fireplace Present | Yes |
| Flooring Type | Hardwood, Laminate, Tile |
| Foundation Type | Poured Concrete |
| Half Bath Total | 1 |
| Heating Fuel | Natural Gas |
| Heating Type | Forced Air |
| Stories Total | 2 |
| Size Interior | 1,500 - 2,000 Ft2 |
| Type | Row / Townhouse |
| Utility Water | Municipal Water |
Parking
| Detached Garage |
Land
| Acreage | No |
| Fence Type | Fenced Yard |
| Land Amenities | Park, Public Transit, Schools |
| Sewer | Sanitary Sewer |
| Size Depth | 106 Ft ,7 In |
| Size Frontage | 18 Ft ,3 In |
| Size Irregular | 18.3 X 106.6 Ft |
| Size Total Text | 18.3 X 106.6 Ft |
Interested in 51 Locust Terrace, Markham, Ontario L6E 0G8?

Carole Lee
Salesperson
5071 Highway 7 East #5
Markham, Ontario L3R 1N3
(905) 887-9000
(416) 735-3772
www.thepbteam.com/

Kenny Brienza
Broker
www.ThePBTeam.com
5071 Highway 7 East #5
Markham, Ontario L3R 1N3
(905) 887-9000
(416) 735-3772
www.thepbteam.com/








































