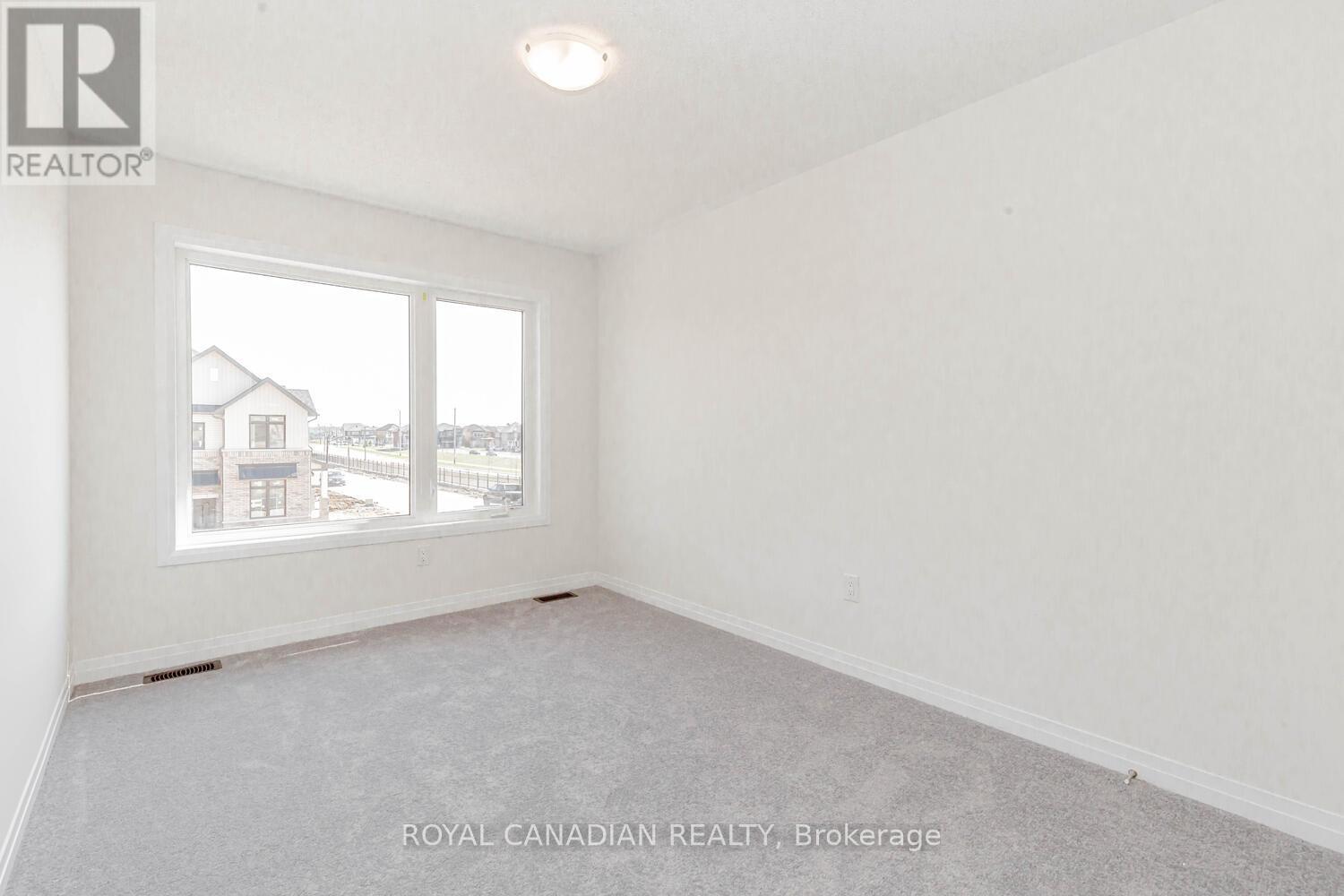$749,000
Brand new 2-storey townhome nestled in a family-friendly community! This stunning home boasts a modern open-concept design with 9-foot ceilings and elegant hardwood floors throughout the main floor. The upgraded kitchen is a chef's dream, featuring brand-new stainless steel appliances, a spacious kitchen island, and sleek quartz countertops with a stylish backsplash. The expansive family/living room offers seamless access to the rear yard, perfect for indoor-outdoor living. Retreat to the luxurious primary bedroom, complete with a 4-piece ensuite and a walk-in closet. Two additional generously sized bedrooms provide ample space for family or guests. Dont miss this opportunity to own a beautifully designed townhome in a welcoming community! Steps away from upcoming construction of the Southwest Community Park (id:54662)
Property Details
| MLS® Number | X11942712 |
| Property Type | Single Family |
| Parking Space Total | 2 |
Building
| Bathroom Total | 3 |
| Bedrooms Above Ground | 3 |
| Bedrooms Total | 3 |
| Amenities | Fireplace(s) |
| Appliances | Water Heater, Dishwasher, Dryer, Garage Door Opener, Refrigerator, Stove, Washer |
| Basement Development | Unfinished |
| Basement Type | Full (unfinished) |
| Construction Style Attachment | Attached |
| Cooling Type | Central Air Conditioning |
| Exterior Finish | Brick, Stone |
| Fireplace Present | Yes |
| Fireplace Total | 1 |
| Foundation Type | Concrete |
| Half Bath Total | 1 |
| Heating Fuel | Natural Gas |
| Heating Type | Forced Air |
| Stories Total | 2 |
| Size Interior | 1,500 - 2,000 Ft2 |
| Type | Row / Townhouse |
| Utility Water | Municipal Water |
Parking
| Attached Garage |
Land
| Acreage | No |
| Sewer | Sanitary Sewer |
| Size Depth | 100 Ft ,1 In |
| Size Frontage | 20 Ft ,1 In |
| Size Irregular | 20.1 X 100.1 Ft |
| Size Total Text | 20.1 X 100.1 Ft |
Interested in 15 Molnar Crescent, Brantford, Ontario N3T 0X3?
Srini Penumadu
Salesperson
2896 Slough St Unit #1
Mississauga, Ontario L4T 1G3
(905) 364-0727
(905) 364-0728
www.royalcanadianrealty.com








































