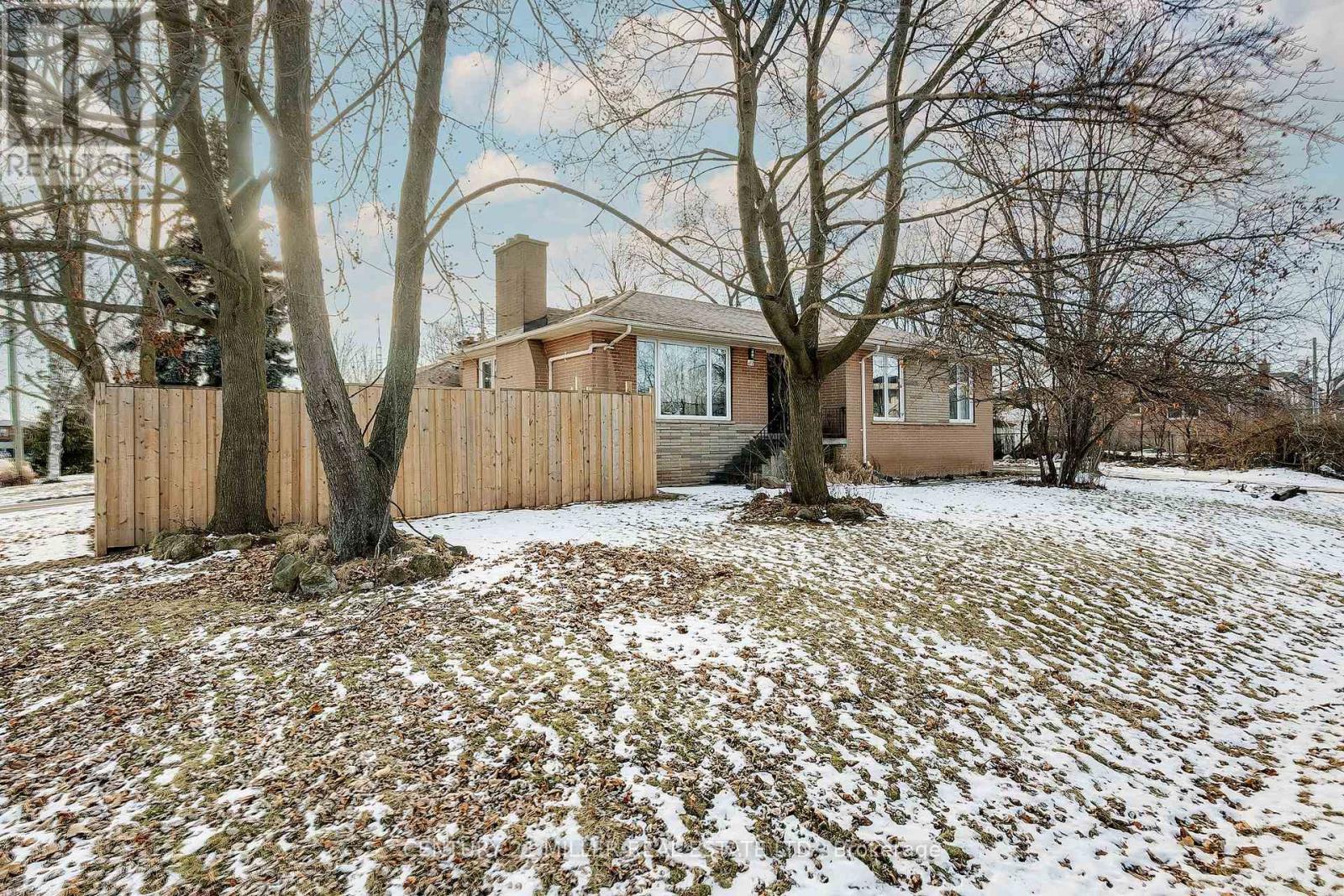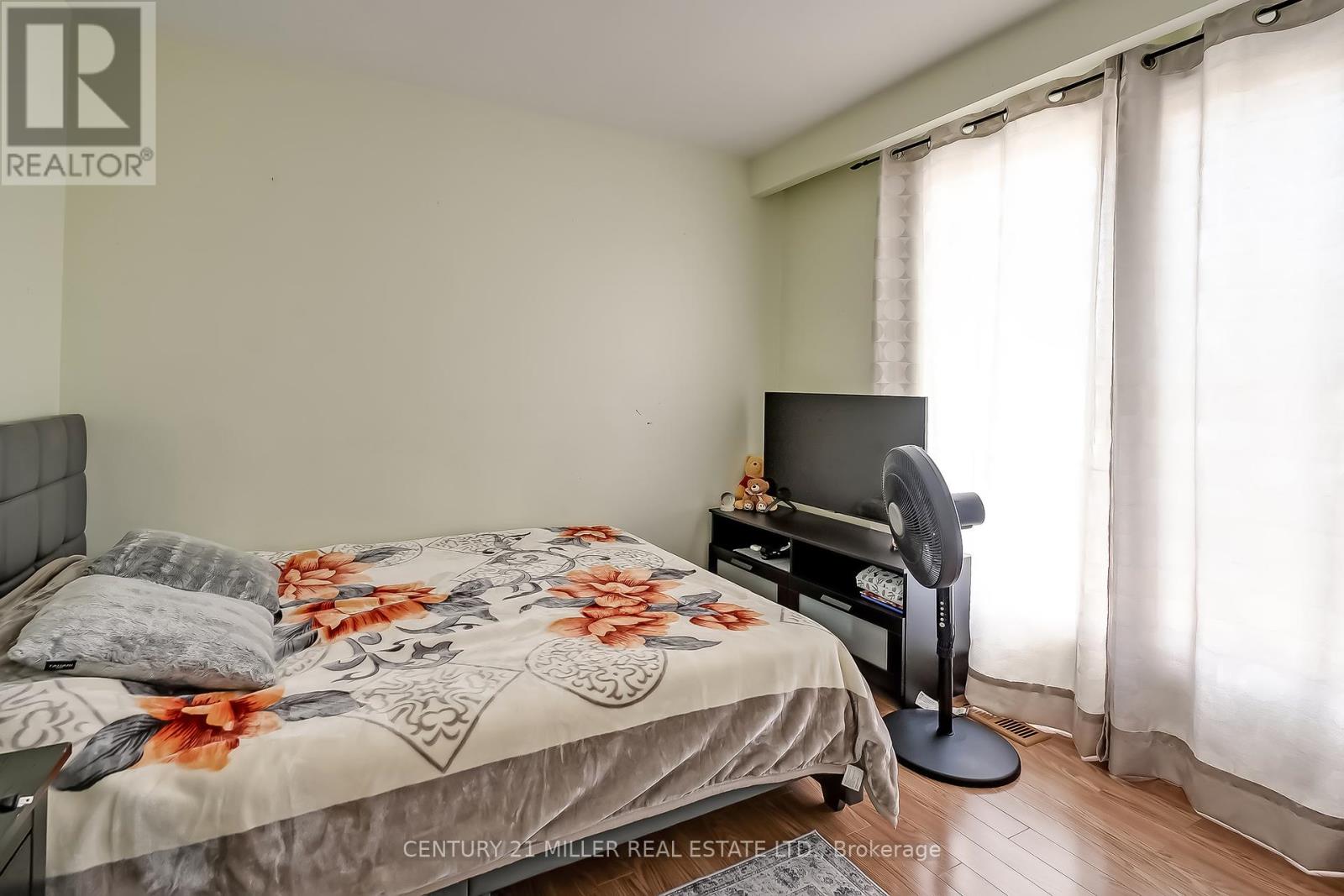$1,450,000
Located in a quiet neighbourhood and surrounded by multi-million custom built homes, this three bedroom bungalow provides luxury living. Hardwood flooring throughout the main floor and an updated kitchen with an expansive centre island with quartz counter tops. It also features stainless steel modern appliances and spacious cabinetry to make your cooking experience more enjoyable. Step into the open concept living room and dining room where two large windows allow sunlight to flood in making it warm and bright. The main floor also provides three spacious bedrooms and two updated bathrooms to meet a modern lifestyle. Finished lower level has two more bedrooms and a recreational area with a separate entrance to the backyard. If building a custom home is your plan, the professional architecture design for the new home has been completed. If you would like to enjoy the property with your family, this property is move-in ready with recent renovations. Great opportunity to own a wonderful property in West Oakville and enjoy the tranquil surroundings, top schools, magnificent parks, libraries, and shopping. (id:54662)
Property Details
| MLS® Number | W11942347 |
| Property Type | Single Family |
| Community Name | 1020 - WO West |
| Amenities Near By | Park, Schools |
| Community Features | Community Centre |
| Features | Irregular Lot Size |
| Parking Space Total | 5 |
Building
| Bathroom Total | 3 |
| Bedrooms Above Ground | 3 |
| Bedrooms Below Ground | 2 |
| Bedrooms Total | 5 |
| Appliances | Water Heater, Dishwasher, Dryer, Garage Door Opener, Oven, Refrigerator, Stove, Washer |
| Architectural Style | Bungalow |
| Basement Development | Finished |
| Basement Type | Full (finished) |
| Construction Style Attachment | Detached |
| Cooling Type | Central Air Conditioning |
| Exterior Finish | Brick |
| Foundation Type | Concrete |
| Heating Fuel | Natural Gas |
| Heating Type | Forced Air |
| Stories Total | 1 |
| Size Interior | 1,100 - 1,500 Ft2 |
| Type | House |
| Utility Water | Municipal Water |
Parking
| Detached Garage | |
| Garage |
Land
| Acreage | No |
| Land Amenities | Park, Schools |
| Sewer | Sanitary Sewer |
| Size Depth | 66 Ft ,1 In |
| Size Frontage | 115 Ft ,2 In |
| Size Irregular | 115.2 X 66.1 Ft ; 7,567 Sqft |
| Size Total Text | 115.2 X 66.1 Ft ; 7,567 Sqft|under 1/2 Acre |
| Zoning Description | Rl3-0 |
Interested in 472 Seaton Drive, Oakville, Ontario L6L 3Y4?
Brad Miller
Broker
(905) 338-2121
goodalemillerteam.com/
www.facebook.com/GoodaleMillerTeam/
www.linkedin.com/company/880483/admin/feed/posts/
2400 Dundas St W Unit 6 #513
Mississauga, Ontario L5K 2R8
(905) 845-9180
(905) 845-7674
Kieran Mccourt
Salesperson
www.goodalemillerteam.com/
www.facebook.com/GoodaleMillerTeam/
www.linkedin.com/company/goodale-miller-team-century-21-miller-brokerage/
2400 Dundas St W Unit 6 #513
Mississauga, Ontario L5K 2R8
(905) 845-9180
(905) 845-7674
Sarah Van Rosan
Salesperson
www.goodalemillerteam.com/
2400 Dundas St W Unit 6 #513
Mississauga, Ontario L5K 2R8
(905) 845-9180
(905) 845-7674















