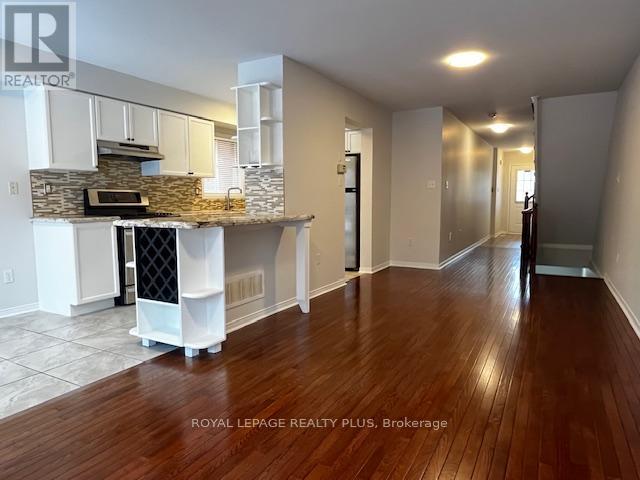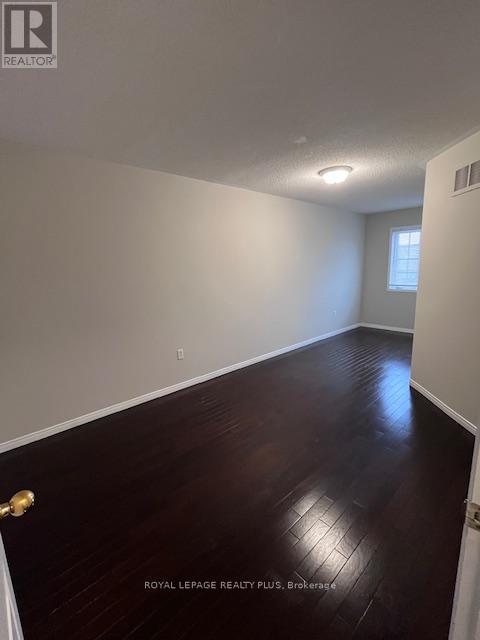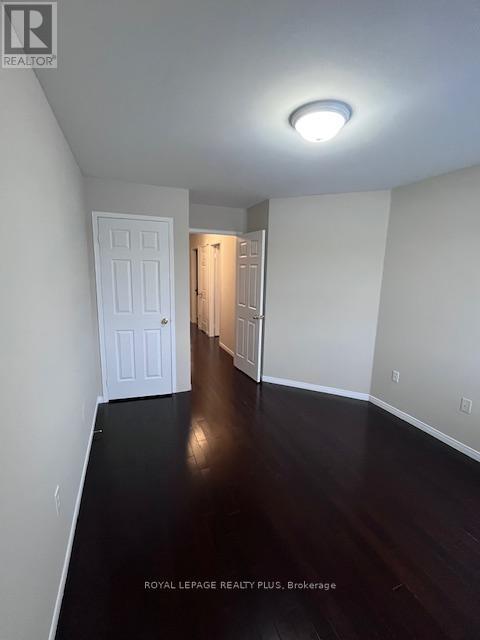$3,500 Monthly
End unit Townhouse,... Location, Location, Location, In Churchill Meadows Area, 3 Bedrooms + 4 Washrooms, Finished Basement. Hardwood floor on the first floor & Laminate in the 2nd floor and Basement. Freshly Painted. Open Concept. Kitchen with Granite Counter-top, Backsplash, S/S Appliances and Window. Master Bedroom with 2 W/I Closets and 4 Pcs Ensuite. Basement with Rec. Room, Pot Lights and 3 Pcs Bathroom. Central Vacuum. 2 Parking Spaces. Steps to Schools, Parks, Soccer Field, Close to Erin Mills Town Center, Hwy 403, 407 (id:54662)
Property Details
| MLS® Number | W11942472 |
| Property Type | Single Family |
| Neigbourhood | Churchill Meadows |
| Community Name | Churchill Meadows |
| Amenities Near By | Hospital, Park, Place Of Worship, Public Transit, Schools |
| Community Features | Pets Not Allowed |
| Parking Space Total | 2 |
Building
| Bathroom Total | 4 |
| Bedrooms Above Ground | 3 |
| Bedrooms Below Ground | 1 |
| Bedrooms Total | 4 |
| Amenities | Visitor Parking |
| Appliances | Dishwasher, Dryer, Refrigerator, Stove, Washer |
| Basement Development | Finished |
| Basement Type | N/a (finished) |
| Cooling Type | Central Air Conditioning |
| Exterior Finish | Brick |
| Flooring Type | Hardwood, Ceramic, Laminate |
| Half Bath Total | 1 |
| Heating Fuel | Natural Gas |
| Heating Type | Forced Air |
| Stories Total | 2 |
| Size Interior | 1,400 - 1,599 Ft2 |
| Type | Row / Townhouse |
Parking
| Attached Garage |
Land
| Acreage | No |
| Land Amenities | Hospital, Park, Place Of Worship, Public Transit, Schools |
Interested in 104 - 3150 Erin Centre Boulevard, Mississauga, Ontario L5M 7Z3?
Ziyad Bahnam
Salesperson
2575 Dundas Street West
Mississauga, Ontario L5K 2M6
(905) 828-6550
(905) 828-1511

























