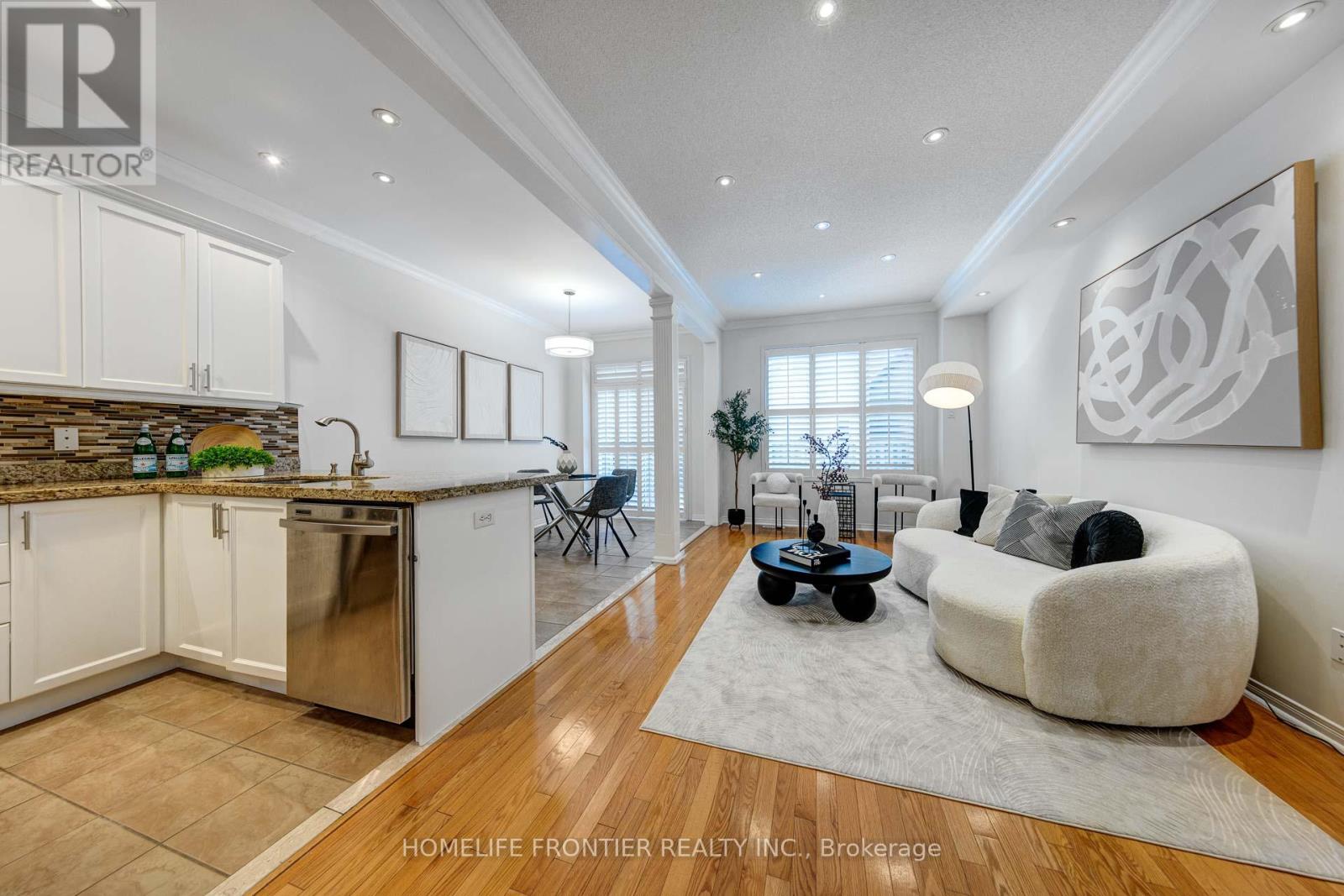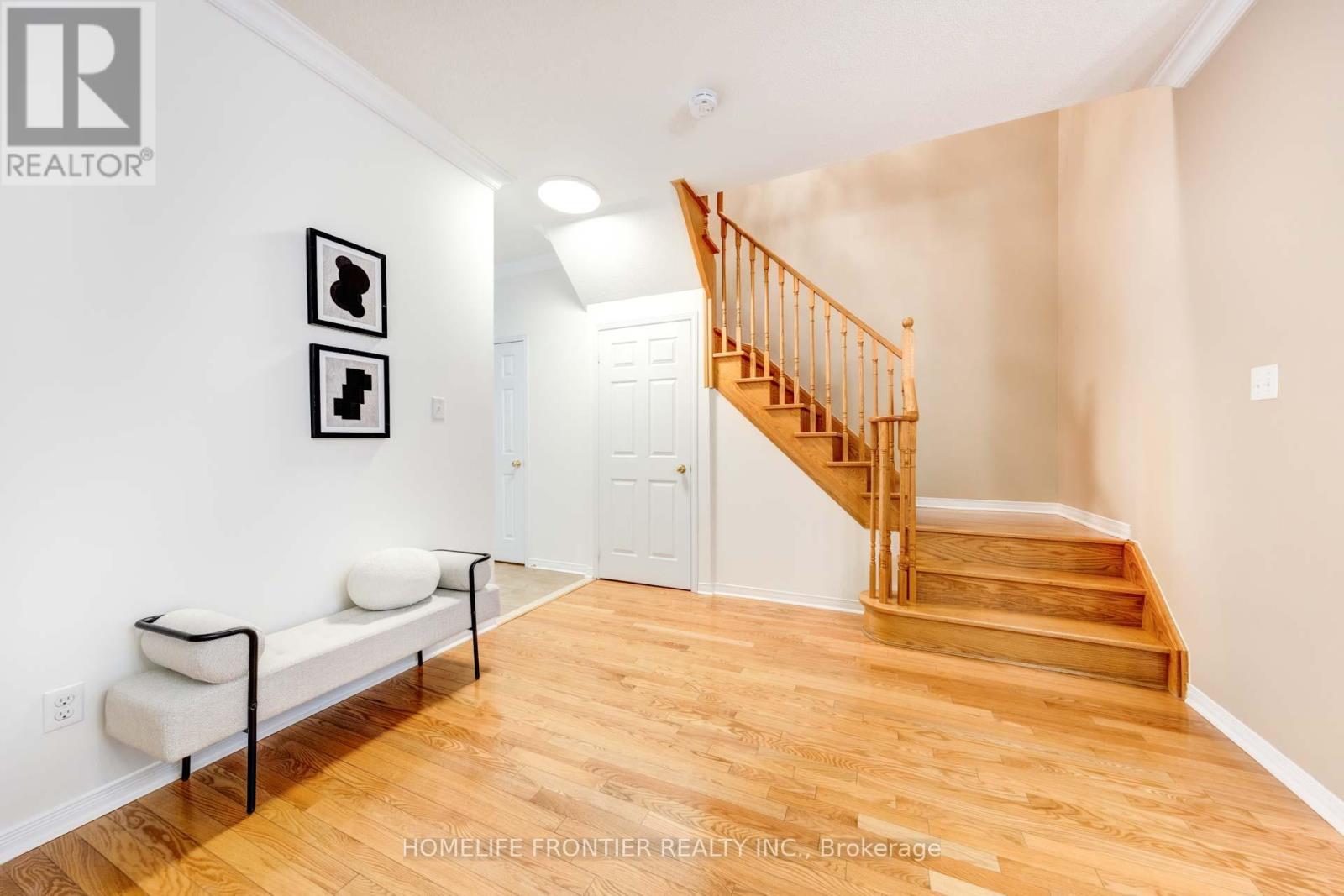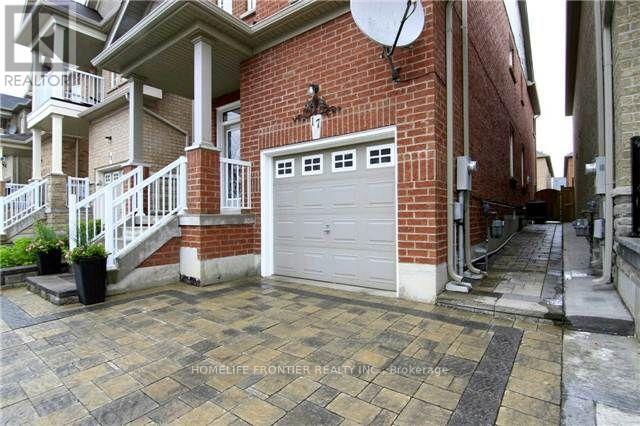$1,458,000
Welcome to Prime Patterson, one of the most sought-after neighbourhoods. This residence offers a spacious retreat w/Double Door Entry, 9ft Ceilings on the main flr creating an airy and elegant atmosphere. Recent Upgrades include New Painting, Refinished Kitchen Cabinets, and Updated Lighting throughout. The warm & inviting interior features a cozy fireplace, an Open-Concept Layout, California Pot Lights, gleaming Hardwood floors. The gourmet kitchen equipped w/Granite Counters, stainless steel appliances, Large eat-in area overlooking the family rm, complete wtih a w/o to the backyard. The upper level boasts four spacious bedrooms, including an expansive primary bedroom with a luxurious 5-piece ensuite, as well as a convenient 2nd floor Laundry room. The extended Interlocked Driveway accommodates up to 2 cars, with the added benefit of No sidewalk, Maximizing Parking and convenience. It is close to Shopping plaza, Community cntr, Hospital, Library, City Hall & Golf club. For those seeking connectivity, this home offers quick access to HWY 400/407/7 and to major areas like North York, Scarborough, and Downtown Toronto within 20-30 minutes by car. Convenient bus routes and the nearby GO Train station ensure seamless travel in all directions. **EXTRAS** Close to a playground, perfect for families w/young kids, & great for sledding in winter. Top-Rated Schools, family-friendly amenities, a vibrant community make it an exceptional place to call home. Don't miss this incredible opportunity!! (id:54662)
Property Details
| MLS® Number | N11940601 |
| Property Type | Single Family |
| Community Name | Patterson |
| Amenities Near By | Schools, Public Transit |
| Parking Space Total | 3 |
Building
| Bathroom Total | 3 |
| Bedrooms Above Ground | 4 |
| Bedrooms Total | 4 |
| Appliances | Dishwasher, Dryer, Refrigerator, Stove, Washer, Window Coverings |
| Basement Type | Full |
| Construction Style Attachment | Detached |
| Cooling Type | Central Air Conditioning |
| Exterior Finish | Brick |
| Fireplace Present | Yes |
| Flooring Type | Hardwood, Ceramic |
| Foundation Type | Concrete |
| Half Bath Total | 1 |
| Heating Fuel | Natural Gas |
| Heating Type | Forced Air |
| Stories Total | 2 |
| Type | House |
| Utility Water | Municipal Water |
Parking
| Garage |
Land
| Acreage | No |
| Land Amenities | Schools, Public Transit |
| Sewer | Sanitary Sewer |
| Size Depth | 103 Ft ,4 In |
| Size Frontage | 23 Ft ,11 In |
| Size Irregular | 23.95 X 103.35 Ft |
| Size Total Text | 23.95 X 103.35 Ft |
Interested in 17 White Beach Crescent, Vaughan, Ontario L6A 0R1?
Monica Choi
Salesperson
7620 Yonge Street Unit 400
Thornhill, Ontario L4J 1V9
(416) 218-8800
(416) 218-8807






























