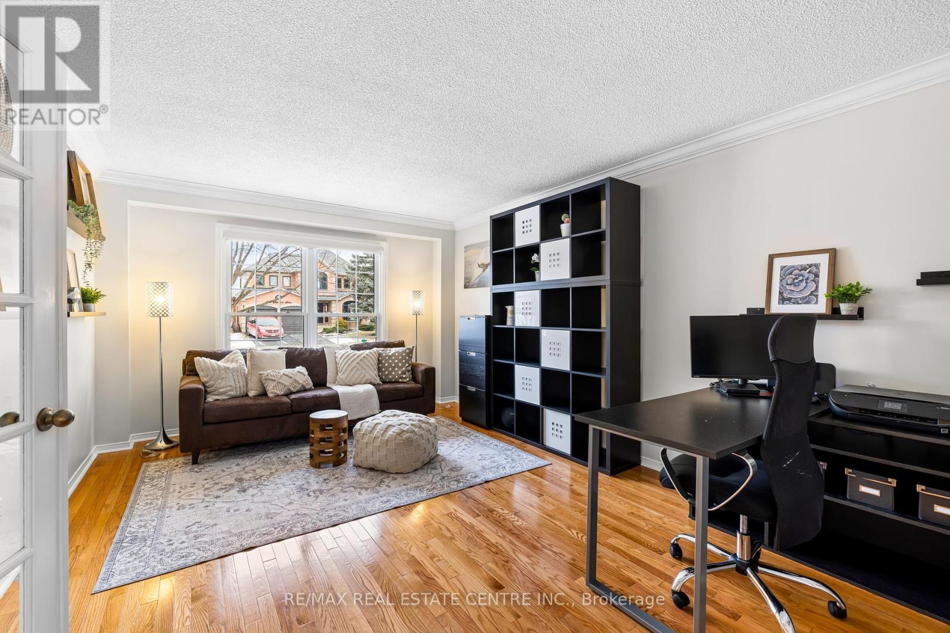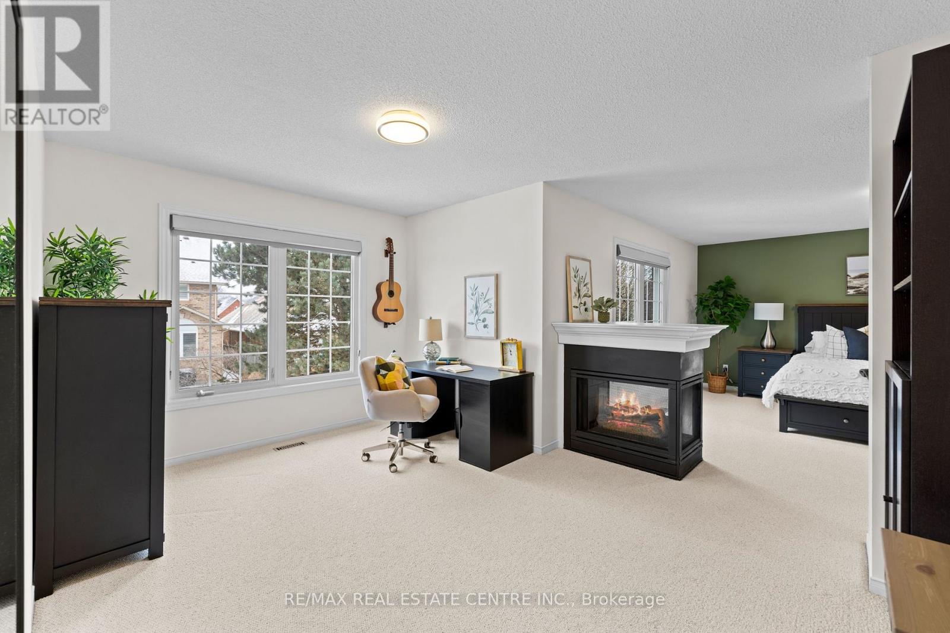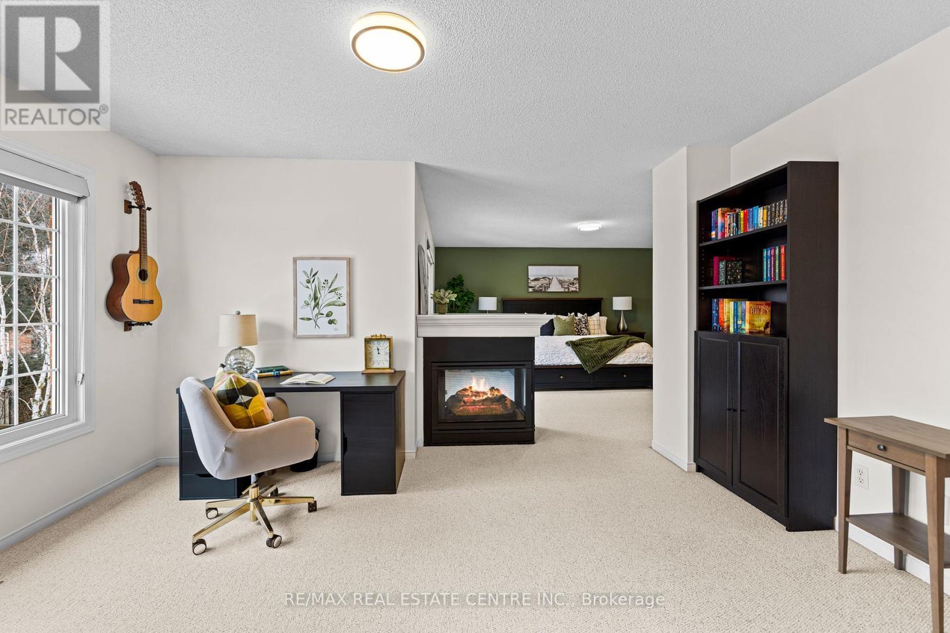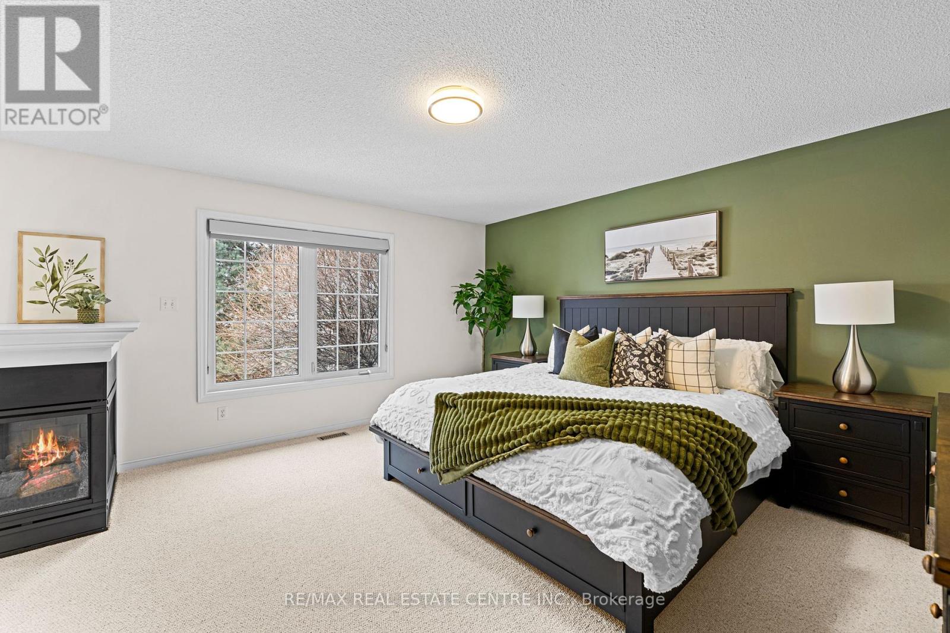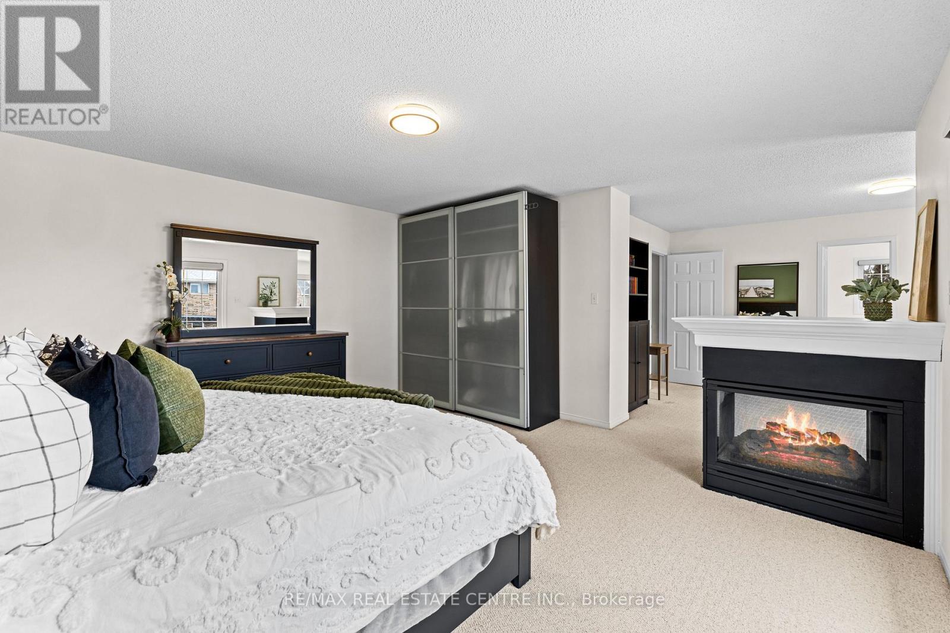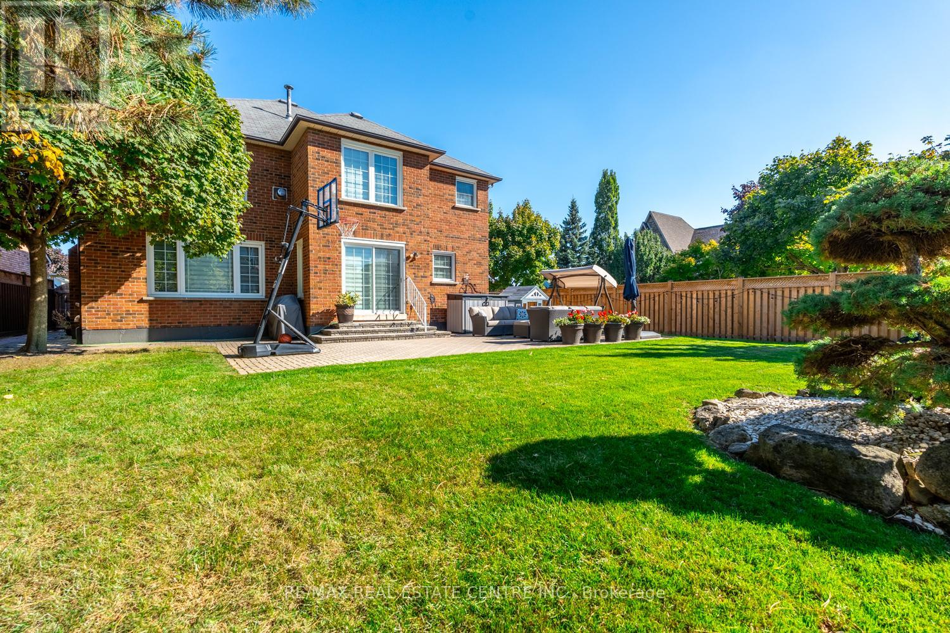$1,849,900
FULLY RENOVATED, 2-car garage home in coveted Millcroft. Spacious 4 bed 4 bath 2,900+ sqft quality living space on oversized lot. Freshly painted, hardwd, pot lights, crown molding, upgraded light fixtures & extensive windows. Bright family room w fireplace & built-ins opens to updated eat-in kitchen w new quartz counters & SS appliances. Separate dining room. Main level office or use as guest suite or living room. Convenient mudroom w laundry & exterior access. Primary bedroom is tranquil retreat w sitting room, fireplace, closet organizers & spa-like ensuite. 3 full-size bedrooms, another bath w ensuite access plus 3rd updated 5-pc bath complete the second level. Spacious Recroom & gym area in basement, cold cellar & tons of storage space. Fenced landscaped yard, huge lawn area, mature trees, 2 entry gates & interlock patio. Meticulously maintained. Many upgrades: EV charger, wi-fi garage door openers,custom blinds,new front door,new water heater owned ... Steps to desirable schools, park & close to shopping, restaurants, Rec Centre & hwys. (id:54662)
Property Details
| MLS® Number | W11939882 |
| Property Type | Single Family |
| Neigbourhood | Dalecroft |
| Community Name | Rose |
| Amenities Near By | Park |
| Parking Space Total | 4 |
Building
| Bathroom Total | 4 |
| Bedrooms Above Ground | 4 |
| Bedrooms Total | 4 |
| Amenities | Fireplace(s) |
| Appliances | Garage Door Opener Remote(s), Garage Door Opener, Window Coverings |
| Basement Development | Finished |
| Basement Type | N/a (finished) |
| Construction Style Attachment | Detached |
| Cooling Type | Central Air Conditioning |
| Exterior Finish | Brick |
| Fireplace Present | Yes |
| Fireplace Total | 2 |
| Foundation Type | Poured Concrete |
| Half Bath Total | 1 |
| Heating Fuel | Natural Gas |
| Heating Type | Forced Air |
| Stories Total | 2 |
| Size Interior | 2,500 - 3,000 Ft2 |
| Type | House |
| Utility Water | Municipal Water |
Parking
| Attached Garage |
Land
| Acreage | No |
| Fence Type | Fenced Yard |
| Land Amenities | Park |
| Sewer | Sanitary Sewer |
| Size Depth | 118 Ft ,3 In |
| Size Frontage | 57 Ft ,9 In |
| Size Irregular | 57.8 X 118.3 Ft |
| Size Total Text | 57.8 X 118.3 Ft|under 1/2 Acre |
| Zoning Description | R3.2 Residential |
Interested in 2112 Berwick Drive, Burlington, Ontario L7M 4B3?
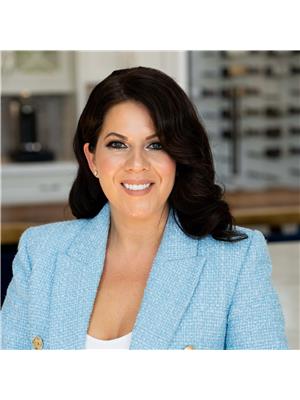
Scarlett Strati
Salesperson
(647) 400-1775
scarlettstrati.com/
www.facebook.com/scarlettstratirealty/
www.linkedin.com/in/scarlettstrati/?originalSubdomain=ca
720 Guelph Line #a
Burlington, Ontario L7R 4E2
(905) 333-3500
(905) 333-3616



