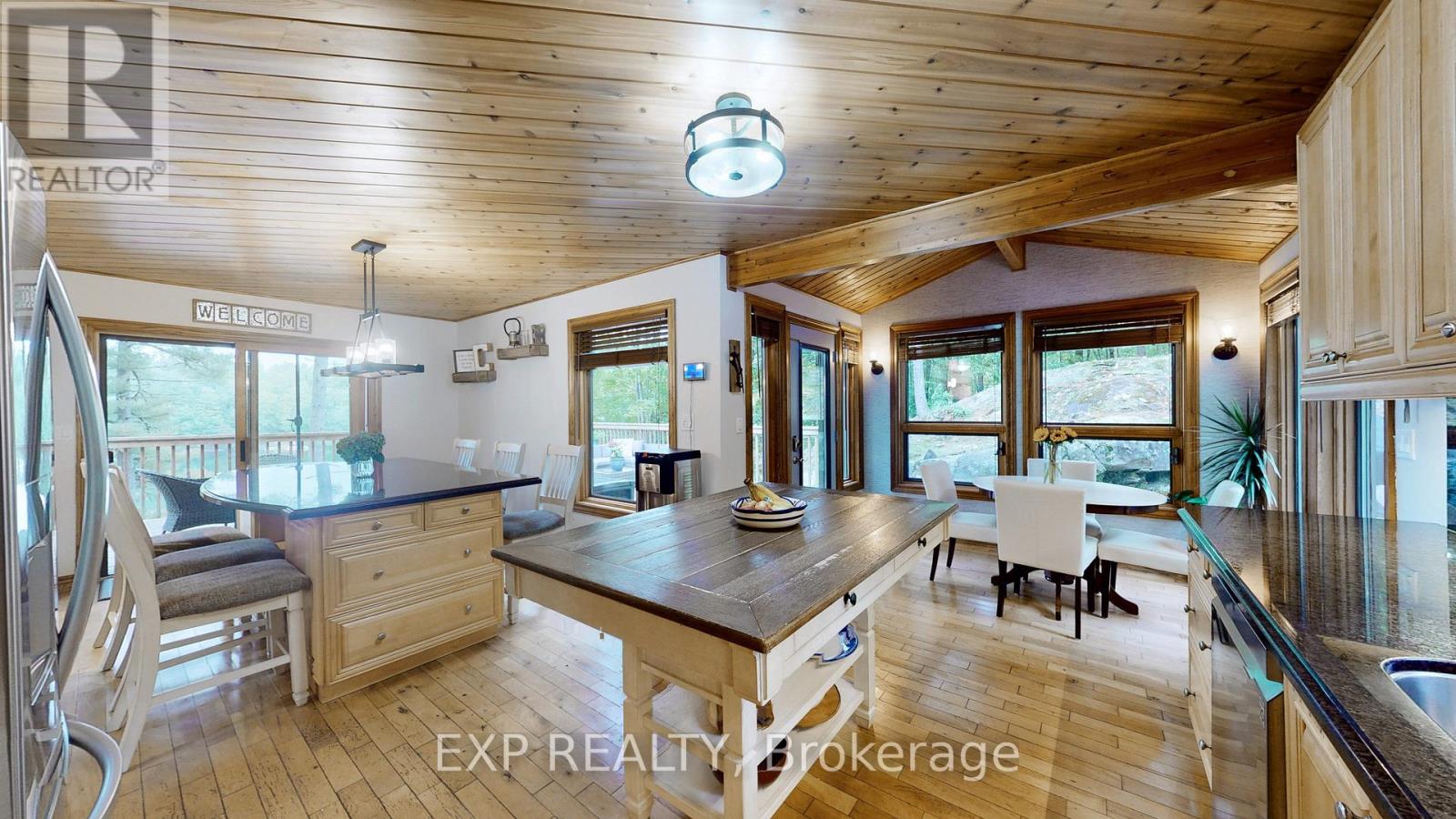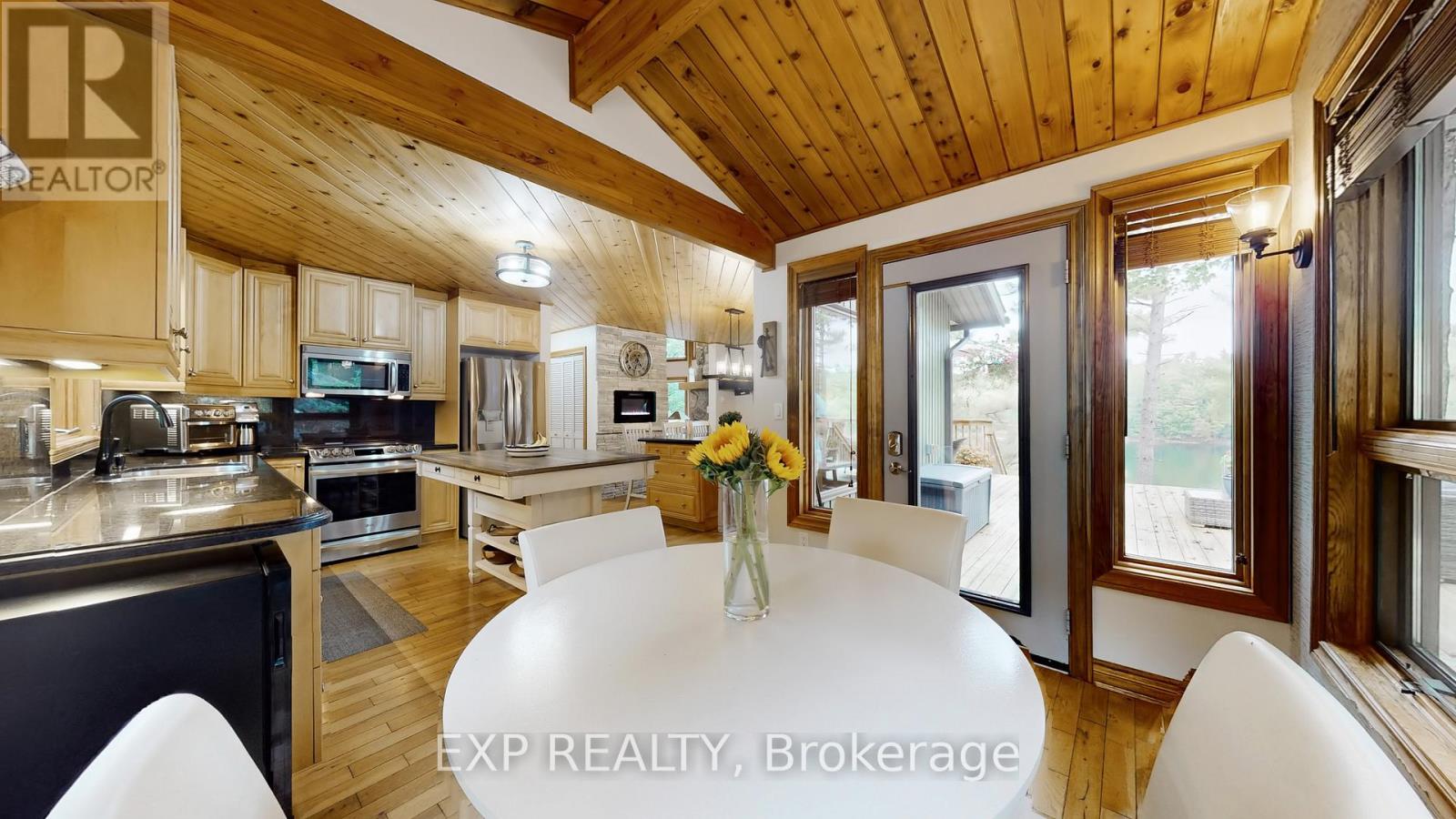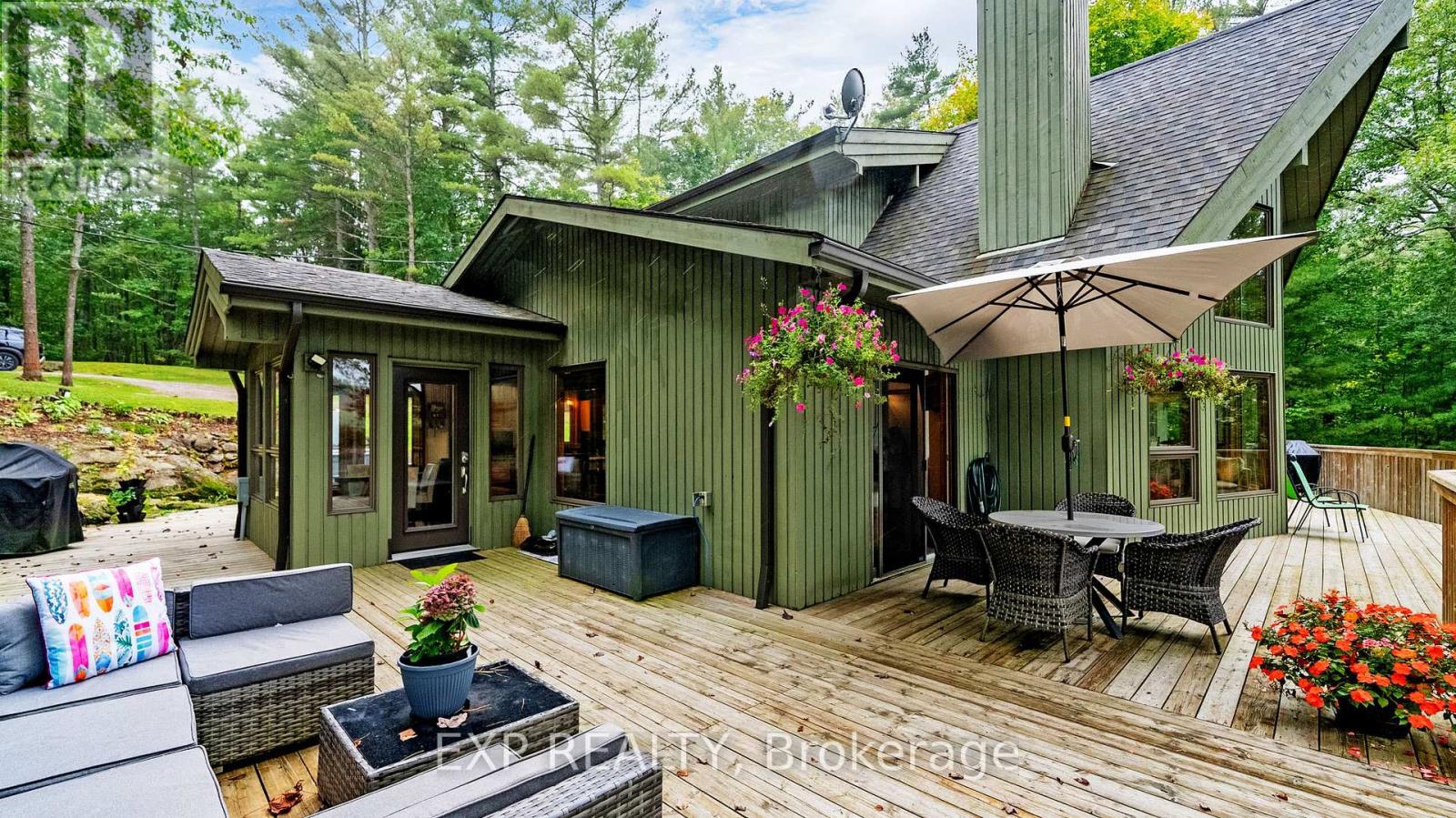$1,835,000
Enjoy breathtaking Severn River views year-round from this private, 4-season home boasting over 2,500 sq ft and nestled on 5 lush acres. With 3 spacious bedrooms and a primary suite featuring a 3-piece bathroom and walk-in closet, this retreat provides ample room for both relaxation and entertaining. The living room is a showstopper with its floor-to-ceiling fireplace, hardwood floors, vaulted ceiling, and a wall of windows offering stunning riverfront views. The kitchen is a chef's delight, equipped with custom cabinetry, newer appliances (installed in 2022), and a granite-topped island that doubles as a casual dining area. From the kitchen, step out onto a multi-level deck that descends to the water's edge and the boat dock, making outdoor living easy and enjoyable. The lower level features a spacious recreation room with walk-out access to a screened outdoor porch, and even more impressive water views. Additionally, this level includes a large office space and a 2 pc bath. Surrounded by trees but cleared for perfect views of the Trent-Severn Waterway, this home offers both privacy and natural beauty, making it the ideal waterfront retreat. **EXTRAS** Water is approximately 10 feet deep at the dock. For the winter season plowing by a local service is $621.00 for the 2024/2025 season. Summer is additional and is as needed. (id:54662)
Property Details
| MLS® Number | S11939627 |
| Property Type | Single Family |
| Community Name | Rural Severn |
| Community Features | Fishing |
| Easement | Unknown |
| Features | Irregular Lot Size |
| Parking Space Total | 10 |
| Structure | Patio(s) |
| View Type | River View, Direct Water View |
| Water Front Type | Waterfront |
Building
| Bathroom Total | 3 |
| Bedrooms Above Ground | 4 |
| Bedrooms Total | 4 |
| Amenities | Fireplace(s) |
| Appliances | Hot Tub |
| Architectural Style | Chalet |
| Basement Features | Walk Out |
| Basement Type | Full |
| Construction Style Attachment | Detached |
| Cooling Type | Central Air Conditioning |
| Exterior Finish | Wood |
| Fireplace Present | Yes |
| Fireplace Total | 1 |
| Flooring Type | Hardwood, Laminate, Tile |
| Foundation Type | Block |
| Half Bath Total | 1 |
| Heating Fuel | Propane |
| Heating Type | Forced Air |
| Type | House |
Land
| Access Type | Year-round Access, Private Docking |
| Acreage | Yes |
| Sewer | Septic System |
| Size Depth | 796 Ft ,6 In |
| Size Frontage | 224 Ft ,3 In |
| Size Irregular | 224.28 X 796.5 Ft ; 43.18 Ft X 60.19 Ft X 796.55 Ft X 133.85 |
| Size Total Text | 224.28 X 796.5 Ft ; 43.18 Ft X 60.19 Ft X 796.55 Ft X 133.85|5 - 9.99 Acres |
| Zoning Description | Sr1 |
Interested in 3413 Flat Rapids Lane, Severn, Ontario L0K 1E0?

Bill Jackson
Salesperson
lakecountryrealestateteam.com/
www.facebook.com/orilliahomesandrealestate
www.twitter.com/billyjackson
www.linkedin.com/in/ramararealestate
4711 Yonge St 10/flr Ste B
Toronto, Ontario M2N 6K8
(866) 530-7737





































