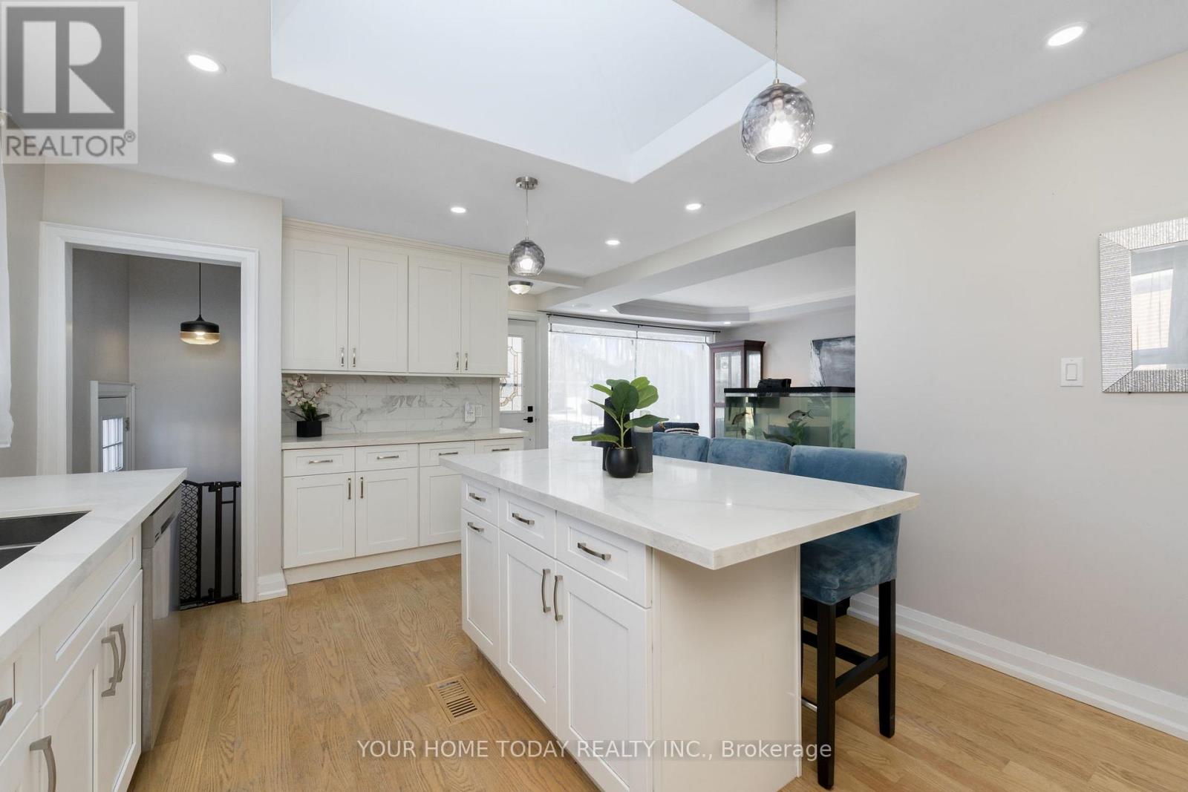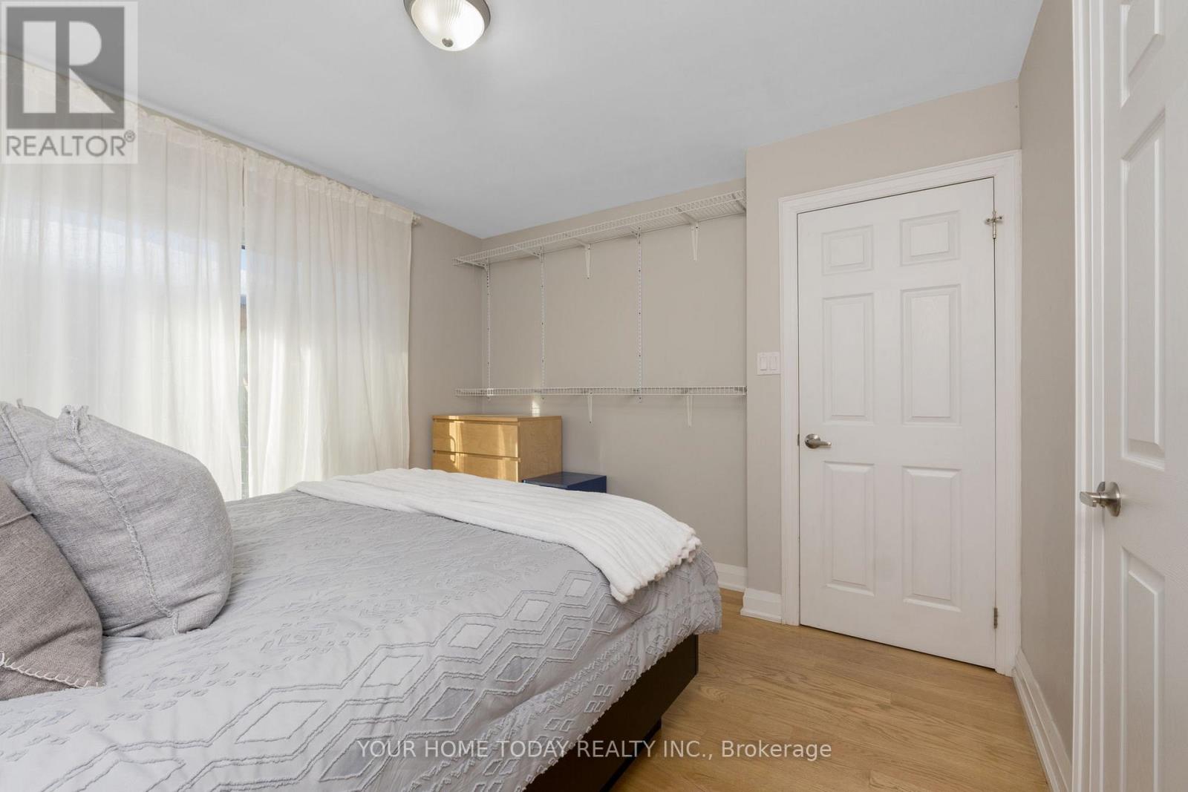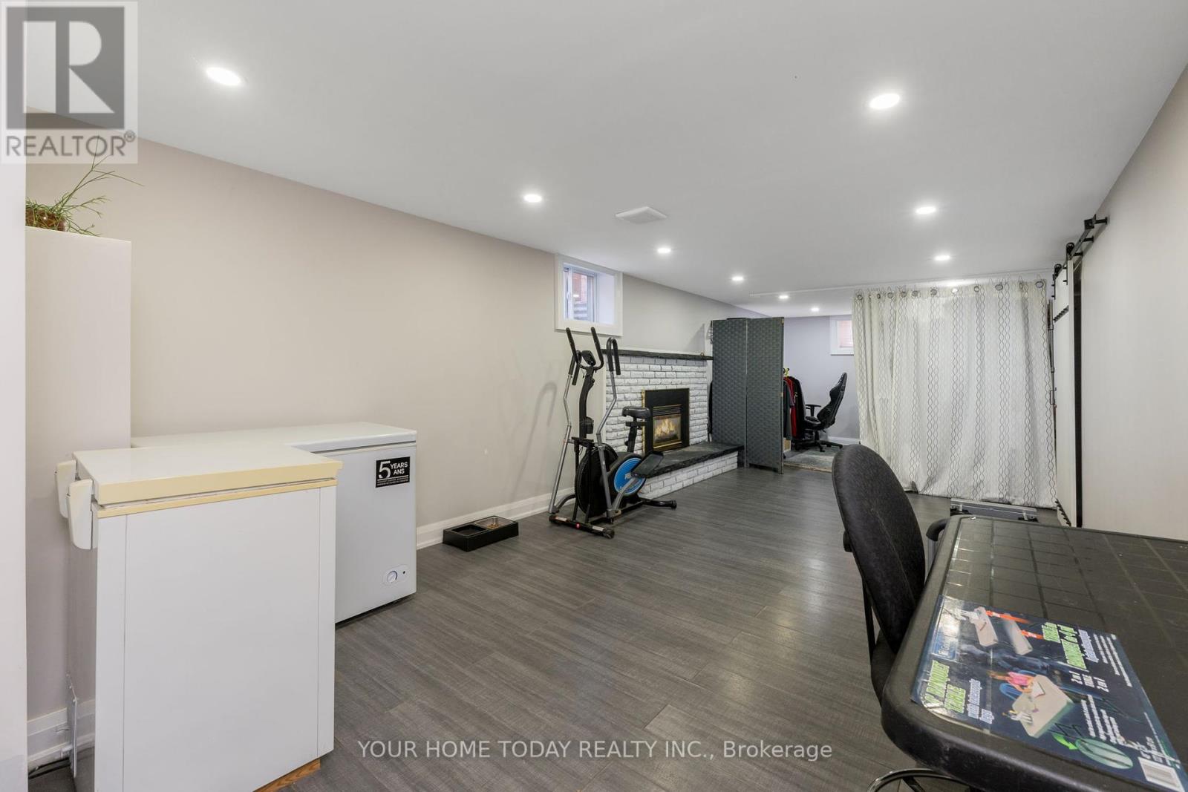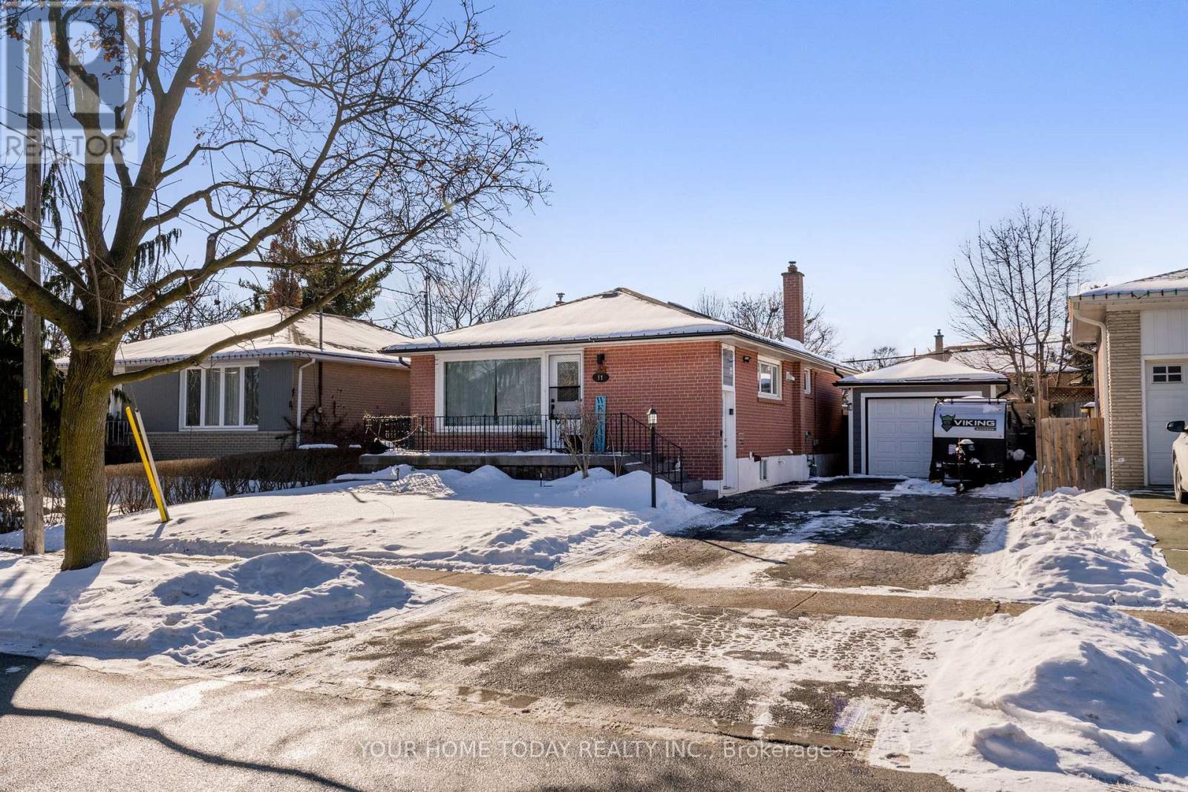$920,000
Finished from top to bottom to perfection! A large and inviting front porch welcomes you into this stunning 3+1-bedroom, 2-bathroom home that has been beautifully renovated with a designer flair and attention to detail. The sun-filled main level features a fabulous open concept floor plan with lots of pot lights and classy hardwood and ceramic flooring. The living room enjoys a toasty electric fireplace with attractive granite mantle bordered by lovely built-in shelving, crown molding and a picture window with views to the street. The kitchen enjoys shaker style cabinetry, quartz counter, moveable island with seating for 6, skylight and stainless-steel appliances. Three bedrooms, the primary with walkout to deck and gazebo and a luxurious 4-piece bathroom with heated floor and skylight complete the level. Separate entrance (in-law potential) to the beautifully finished basement adds to the living space, offering a rec room with electric fireplace (as is - never used by current owner), 4th bedroom and chic 3-piece bathroom. Laundry and storage/utility space complete the package. A large mature yard, single detached garage/storage and parking for 6 cars add to the appeal. **EXTRAS** Super location. Short walk to public school and park. Close to shops, restaurants, trails and more. Move in and enjoy, all the work has been done!! (id:54662)
Property Details
| MLS® Number | W11938951 |
| Property Type | Single Family |
| Community Name | Georgetown |
| Amenities Near By | Hospital, Park, Schools |
| Parking Space Total | 6 |
Building
| Bathroom Total | 2 |
| Bedrooms Above Ground | 3 |
| Bedrooms Below Ground | 1 |
| Bedrooms Total | 4 |
| Appliances | Water Heater, Dishwasher, Dryer, Microwave, Refrigerator, Stove, Washer, Window Coverings |
| Architectural Style | Bungalow |
| Basement Development | Finished |
| Basement Features | Separate Entrance |
| Basement Type | N/a (finished) |
| Construction Style Attachment | Detached |
| Cooling Type | Central Air Conditioning |
| Exterior Finish | Brick |
| Fireplace Present | Yes |
| Flooring Type | Hardwood, Laminate, Ceramic |
| Foundation Type | Unknown |
| Heating Fuel | Natural Gas |
| Heating Type | Forced Air |
| Stories Total | 1 |
| Size Interior | 700 - 1,100 Ft2 |
| Type | House |
| Utility Water | Municipal Water |
Parking
| Detached Garage |
Land
| Acreage | No |
| Land Amenities | Hospital, Park, Schools |
| Sewer | Sanitary Sewer |
| Size Depth | 110 Ft |
| Size Frontage | 50 Ft |
| Size Irregular | 50 X 110 Ft |
| Size Total Text | 50 X 110 Ft |
| Zoning Description | Ldr1-2 (mn) |
Interested in 11 Weber Drive, Halton Hills, Ontario L7G 1C1?
Karen Hickling
Salesperson
13394 Highway 7
Halton Hills, Ontario L7G 4S4
(905) 877-9001
(905) 877-1415
www.heyray.ca/



































