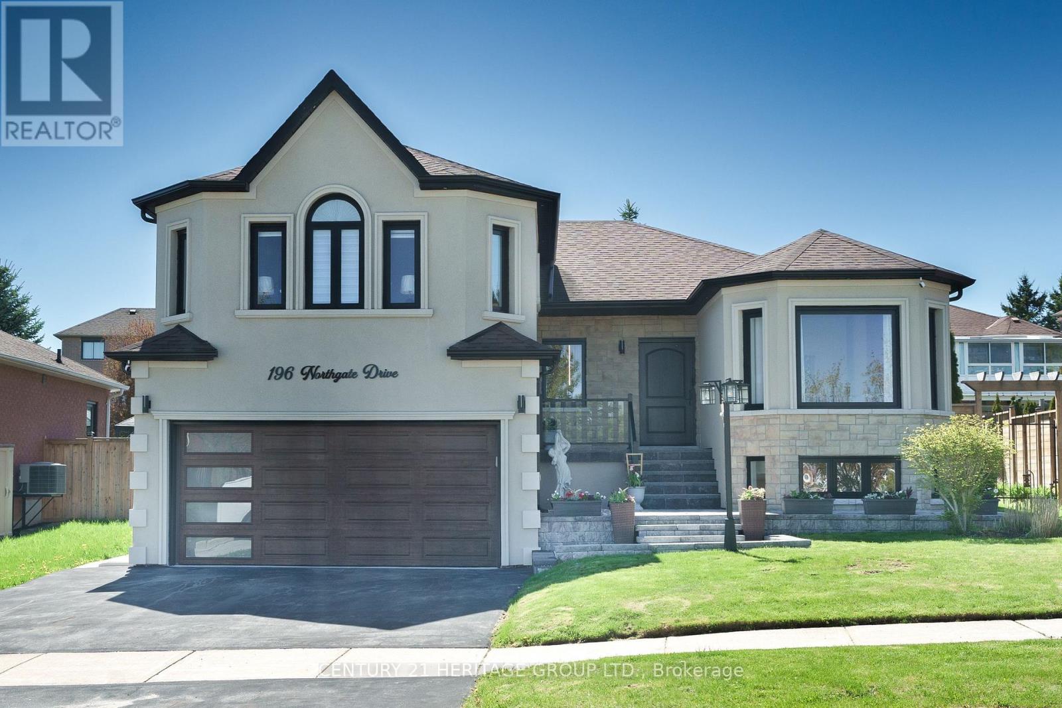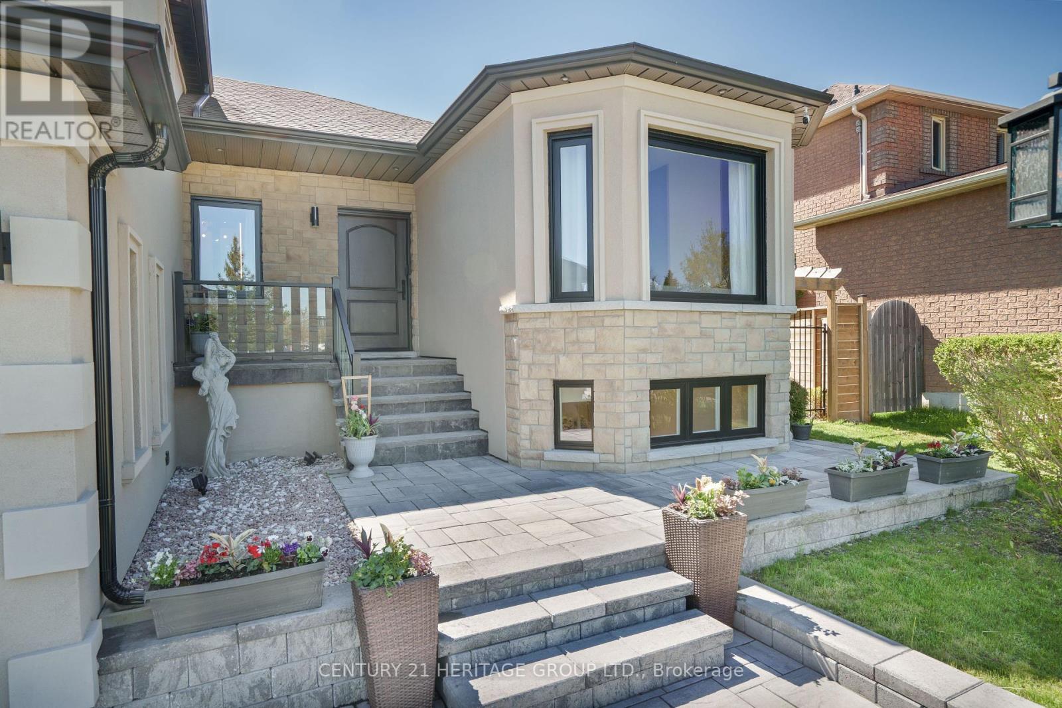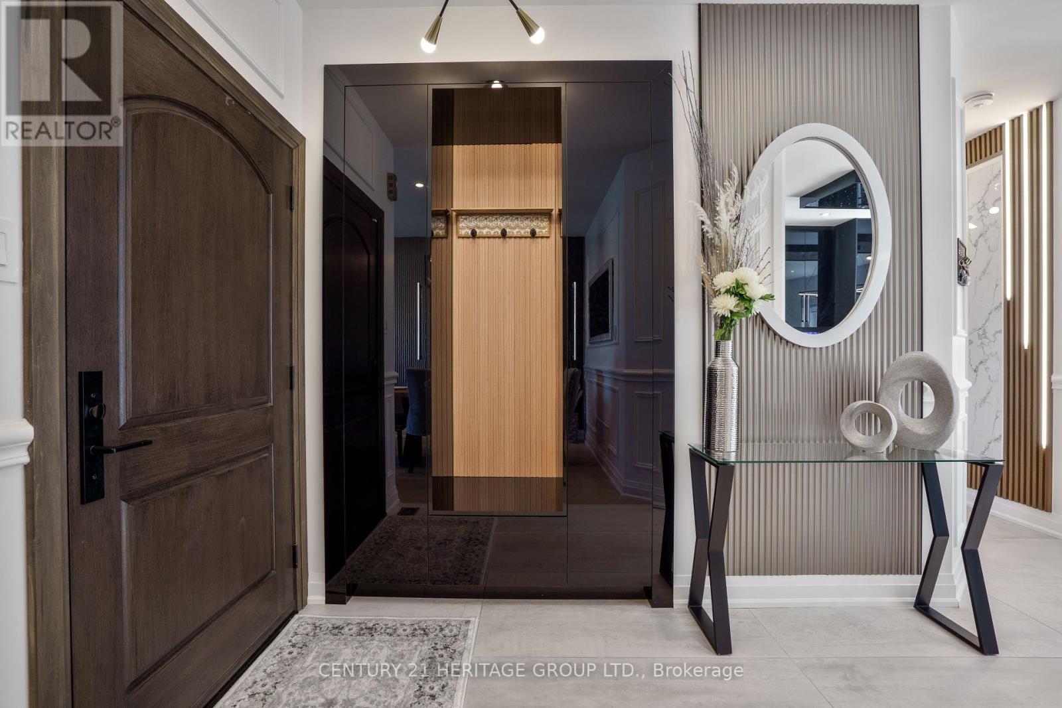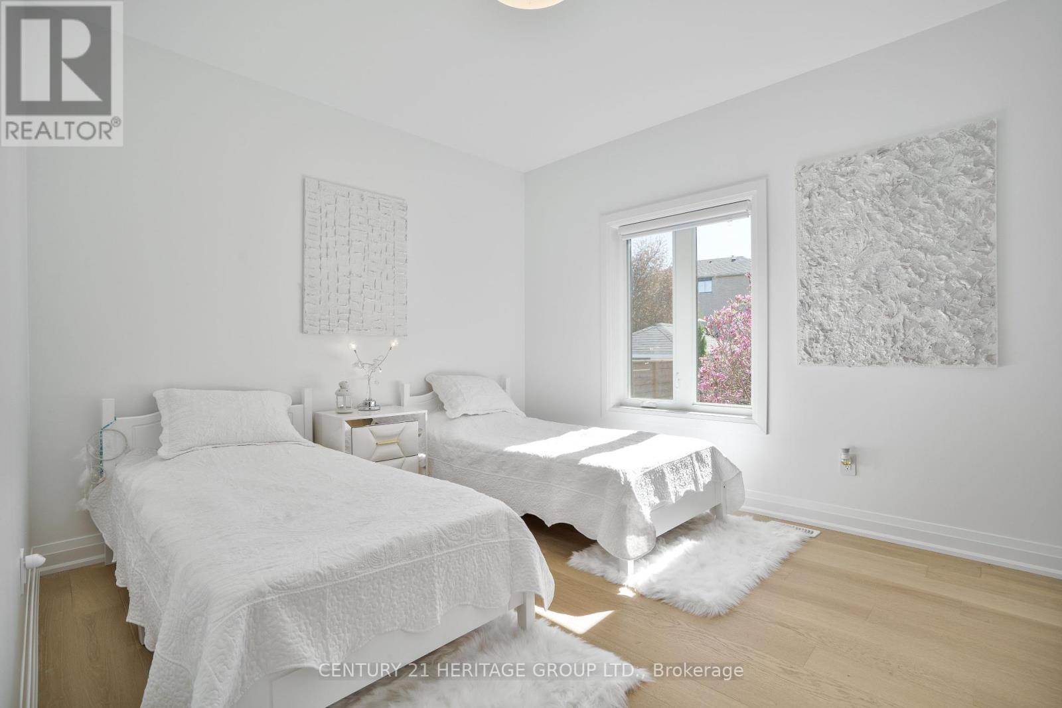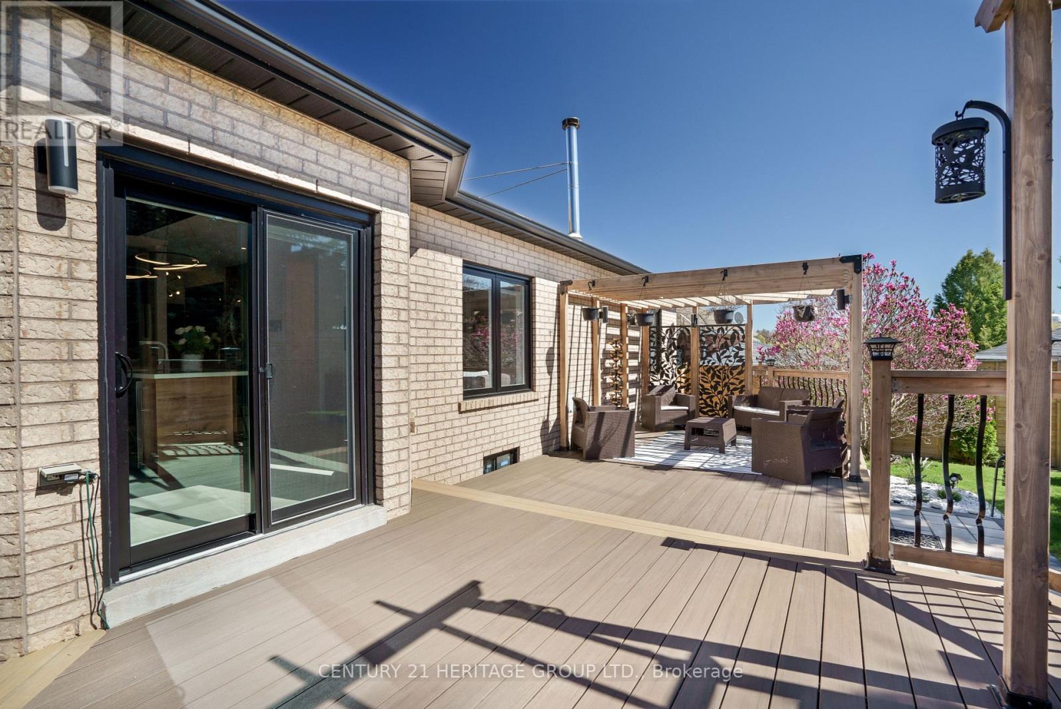$1,449,000
Welcome to 196 Northgate Drive A True Masterpiece! This exceptional Raised Bungalow is a showstopper, meticulously renovated and upgraded to the highest standards. From the moment you step inside, the 9-foot ceilings and premium finishes will captivate you. The heart of the home is a spacious kitchen featuring a sprawling 9 island, stunning quartz countertops, with a walkout to a large composite deck your new favorite spot for entertaining and relaxing. Every detail has been thoughtfully designed, from the elegant wall paneling to the rich engineered hardwood floors that flow seamlessly throughout the main and second floors. Every bathroom has been meticulously upgraded with high-end finishes, giving you a spa-like experience at home. The fully renovated basement is a true bonus, offering a separate entrance and an abundance of space. It includes a full kitchen, a cozy living room, 2 generous bedrooms, 2 bathrooms, and its own laundry area. The main floor also features its own laundry for added convenience. Ideally situated just minutes from Hwy 400, the Bradford GO Station, schools, shopping, parks, the recreation centre, and the library, this home combines style, convenience, and functionality in one amazing package. Don't miss out on this rare opportunity schedule your private viewing today! *List of Upgrades listed in attached document. (id:54662)
Property Details
| MLS® Number | N11937420 |
| Property Type | Single Family |
| Community Name | Bradford |
| Amenities Near By | Park, Public Transit, Schools |
| Features | Irregular Lot Size, Lighting, Carpet Free |
| Parking Space Total | 4 |
| Structure | Deck, Shed |
Building
| Bathroom Total | 4 |
| Bedrooms Above Ground | 3 |
| Bedrooms Below Ground | 2 |
| Bedrooms Total | 5 |
| Appliances | Central Vacuum, Garage Door Opener Remote(s), Water Heater, Garage Door Opener, Window Coverings |
| Architectural Style | Raised Bungalow |
| Basement Development | Finished |
| Basement Features | Separate Entrance |
| Basement Type | N/a (finished) |
| Construction Style Attachment | Detached |
| Cooling Type | Central Air Conditioning |
| Exterior Finish | Stucco, Stone |
| Fire Protection | Smoke Detectors |
| Flooring Type | Hardwood, Vinyl, Tile |
| Foundation Type | Unknown |
| Heating Fuel | Natural Gas |
| Heating Type | Forced Air |
| Stories Total | 1 |
| Type | House |
| Utility Water | Municipal Water |
Parking
| Garage |
Land
| Acreage | No |
| Fence Type | Fenced Yard |
| Land Amenities | Park, Public Transit, Schools |
| Sewer | Sanitary Sewer |
| Size Depth | 107 Ft ,1 In |
| Size Frontage | 52 Ft ,7 In |
| Size Irregular | 52.59 X 107.16 Ft ; As Per Geowarehouse (accuracy Low) |
| Size Total Text | 52.59 X 107.16 Ft ; As Per Geowarehouse (accuracy Low)|under 1/2 Acre |
| Zoning Description | Residential |
Utilities
| Cable | Installed |
| Sewer | Installed |
Interested in 196 Northgate Drive, Bradford West Gwillimbury, Ontario L3Z 2Z8?

Natalya Habib
Salesperson
17035 Yonge St. Suite 100
Newmarket, Ontario L3Y 5Y1
(905) 895-1822
(905) 895-1990
www.homesbyheritage.ca/

