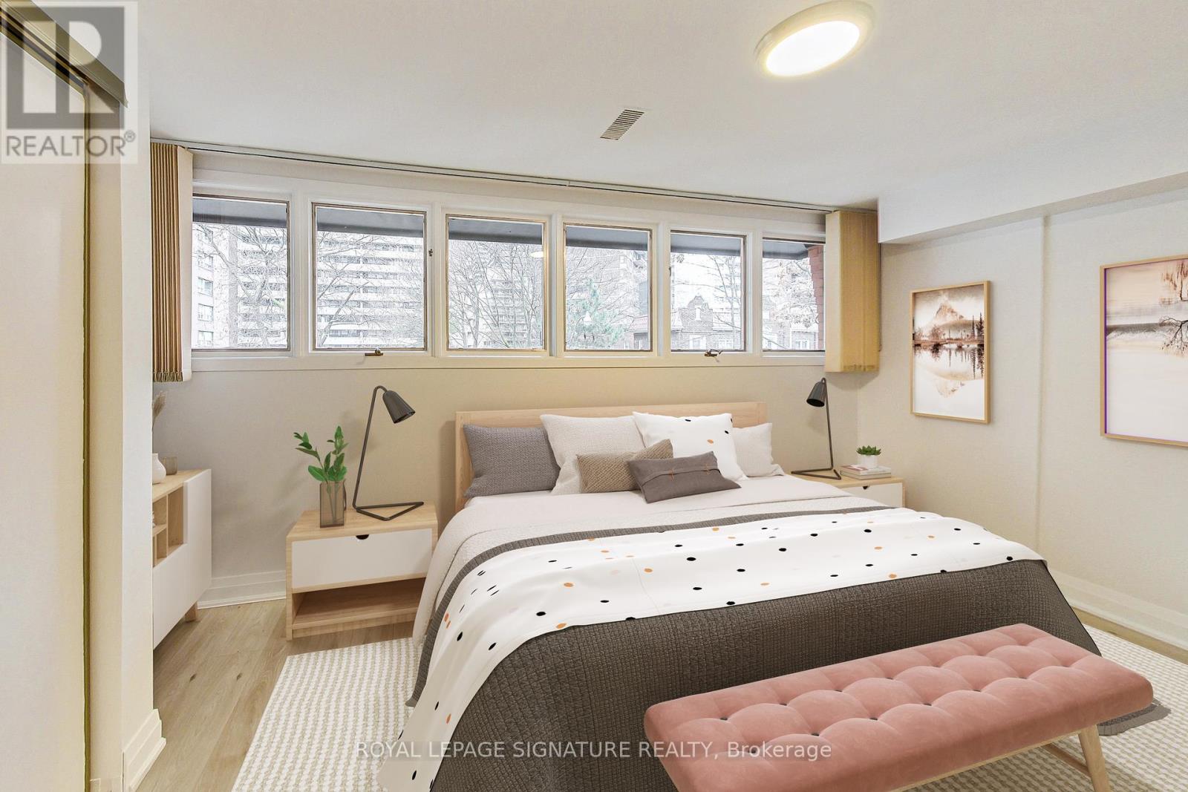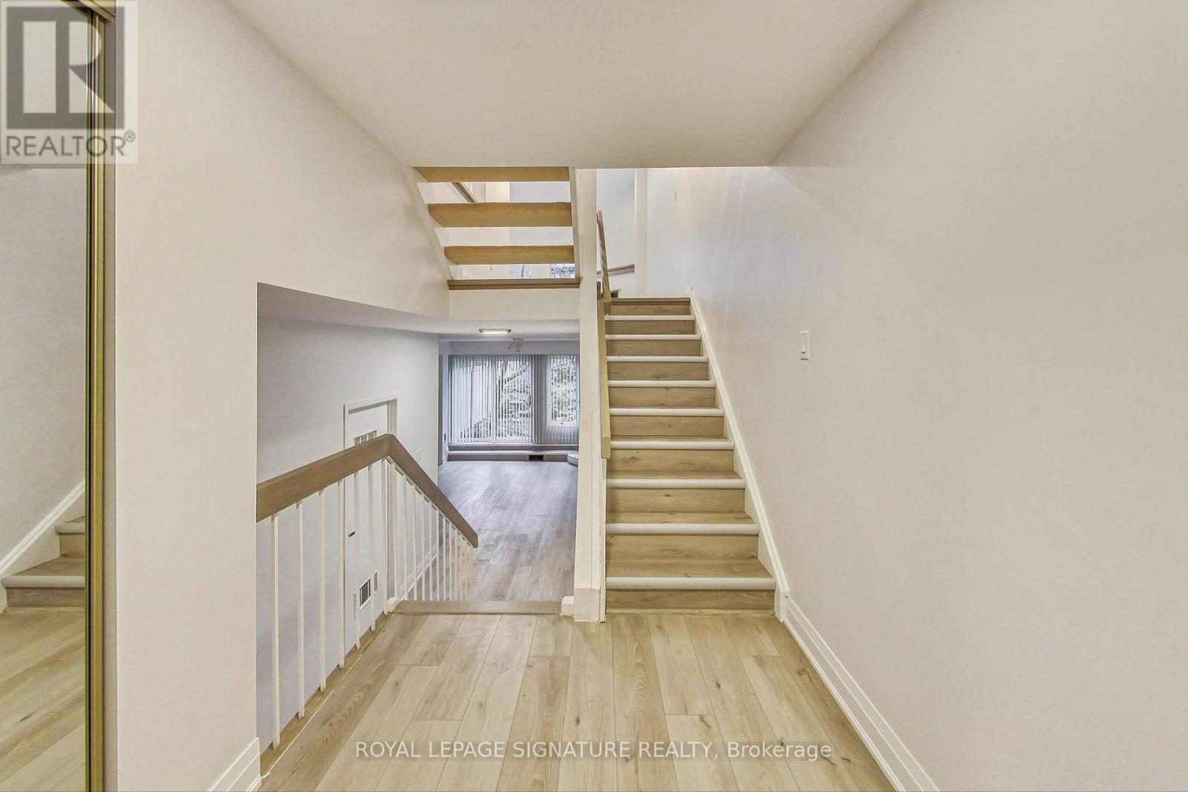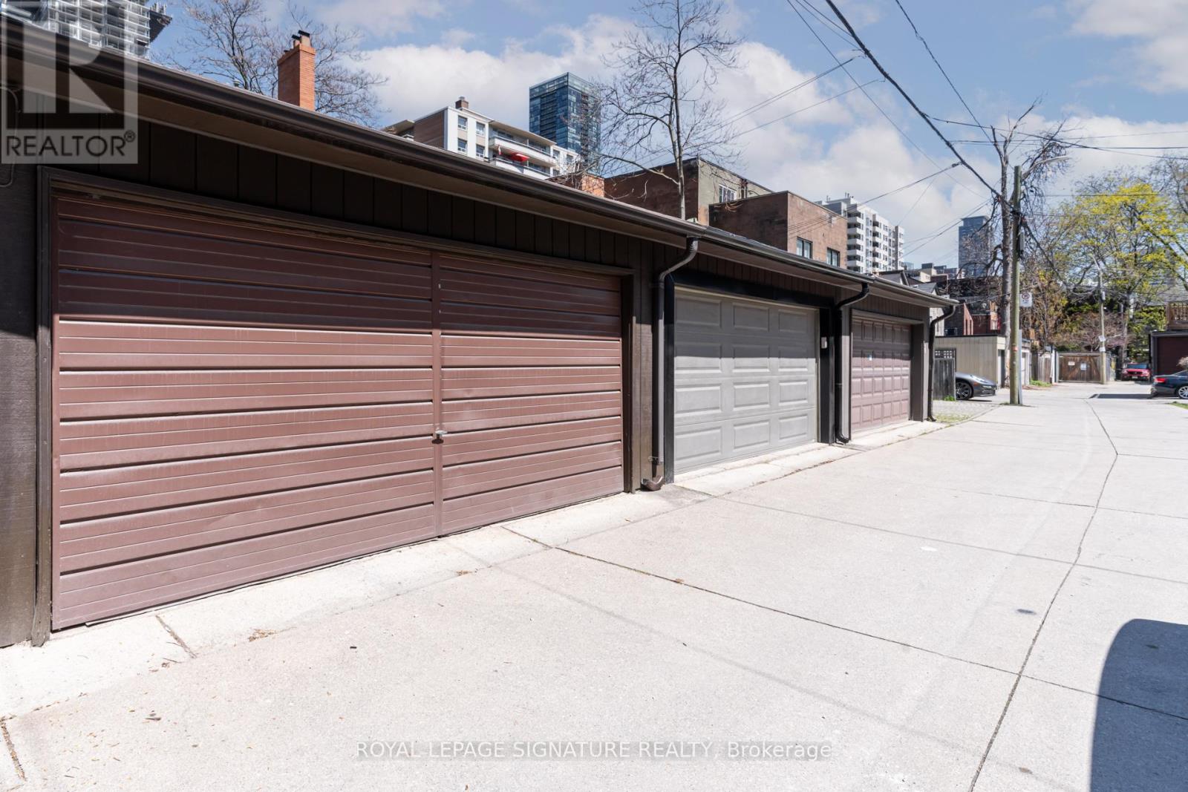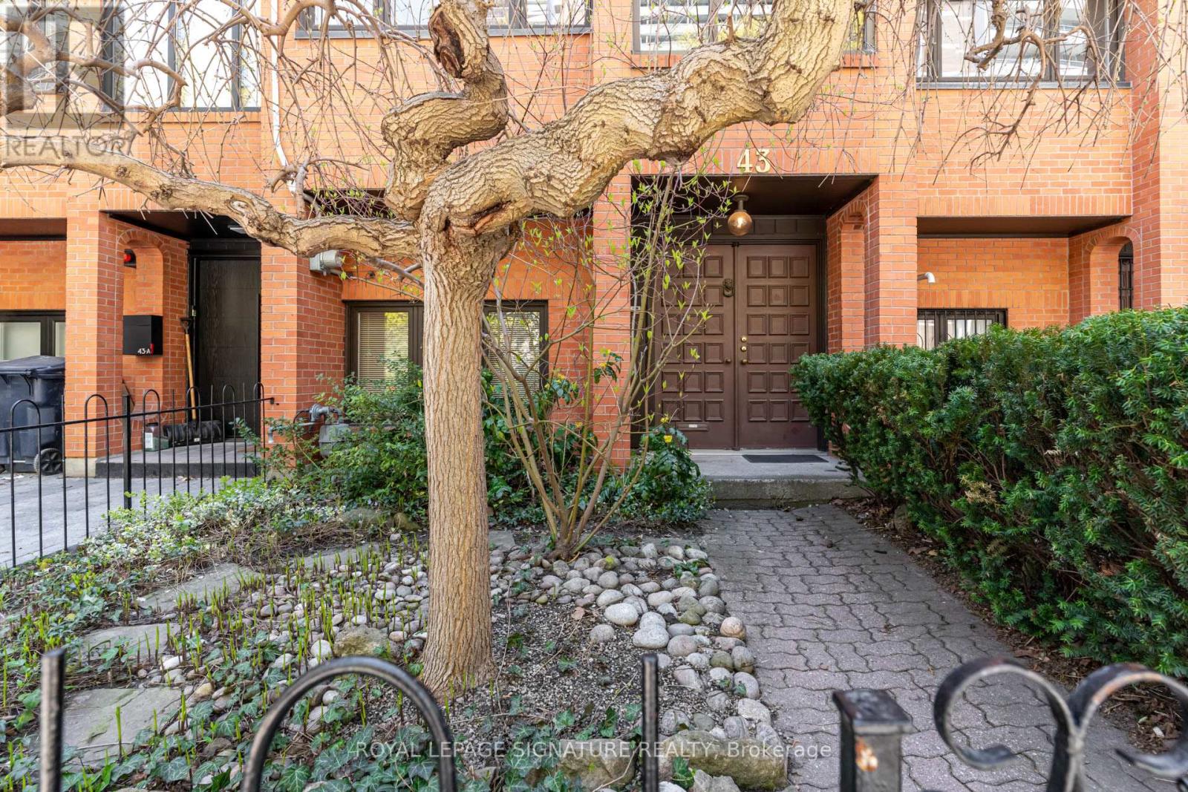$6,200 Monthly
Introducing This Expansive, Sun-Drenched Executive Townhome! Exuding A Captivating Blend Of Seventies Allure And Contemporary Luxury, Ideally Situated Steps From Yonge And Bloor. Over 2,000 Sq.Ft. Of Above-Ground Living Space, This Property Offers An Open-Concept Living And Dining Area With Two Functional Wood-Burning Fireplaces.The Kitchen Provides An Entertaining View Of Gloucester St. The Primary Bedroom Occupies The Entire Third Floor, Featuring A Private Balcony And South-Facing Views. The Ensuite Bathroom Boasts A Five-Piece Arrangement With A Tub And Shower. Enjoy Breakfast In The Charming Nook With Angled Skylight Windows. The Finished Walk-Out Basement Is Perfect For Summer Gatherings. With Lofty High Ceilings, Solid Construction, And A Private Ambiance, This Residence Offers A Sense Of Serenity. Nestled On A Quiet Street Amidst A Vibrant Neighbourhood, It Boasts An Impressive Walk Score Of 99! Close To Yorkville's Shops & Restaurants, The Path, Subway & Much More! (id:54662)
Property Details
| MLS® Number | C11932113 |
| Property Type | Single Family |
| Neigbourhood | Church-Wellesley Village |
| Community Name | Church-Yonge Corridor |
| Amenities Near By | Park, Public Transit, Schools |
| Features | Lane |
| Parking Space Total | 2 |
Building
| Bathroom Total | 3 |
| Bedrooms Above Ground | 3 |
| Bedrooms Below Ground | 1 |
| Bedrooms Total | 4 |
| Appliances | Dishwasher, Dryer, Range, Refrigerator, Stove, Washer |
| Basement Development | Finished |
| Basement Features | Walk Out |
| Basement Type | N/a (finished) |
| Construction Style Attachment | Attached |
| Cooling Type | Central Air Conditioning |
| Exterior Finish | Brick, Brick Facing |
| Fireplace Present | Yes |
| Flooring Type | Vinyl |
| Foundation Type | Unknown |
| Half Bath Total | 1 |
| Heating Fuel | Natural Gas |
| Heating Type | Forced Air |
| Stories Total | 3 |
| Size Interior | 2,000 - 2,500 Ft2 |
| Type | Row / Townhouse |
| Utility Water | Municipal Water |
Parking
| Detached Garage |
Land
| Acreage | No |
| Land Amenities | Park, Public Transit, Schools |
| Sewer | Sanitary Sewer |
| Size Depth | 101 Ft ,6 In |
| Size Frontage | 16 Ft ,6 In |
| Size Irregular | 16.5 X 101.5 Ft |
| Size Total Text | 16.5 X 101.5 Ft |
Interested in 43 Gloucester Street, Toronto, Ontario M4Y 1L8?

Josephine Kibalian
Broker
www.moveuptoronto.com/
8 Sampson Mews Suite 201 The Shops At Don Mills
Toronto, Ontario M3C 0H5
(416) 443-0300
(416) 443-8619

























