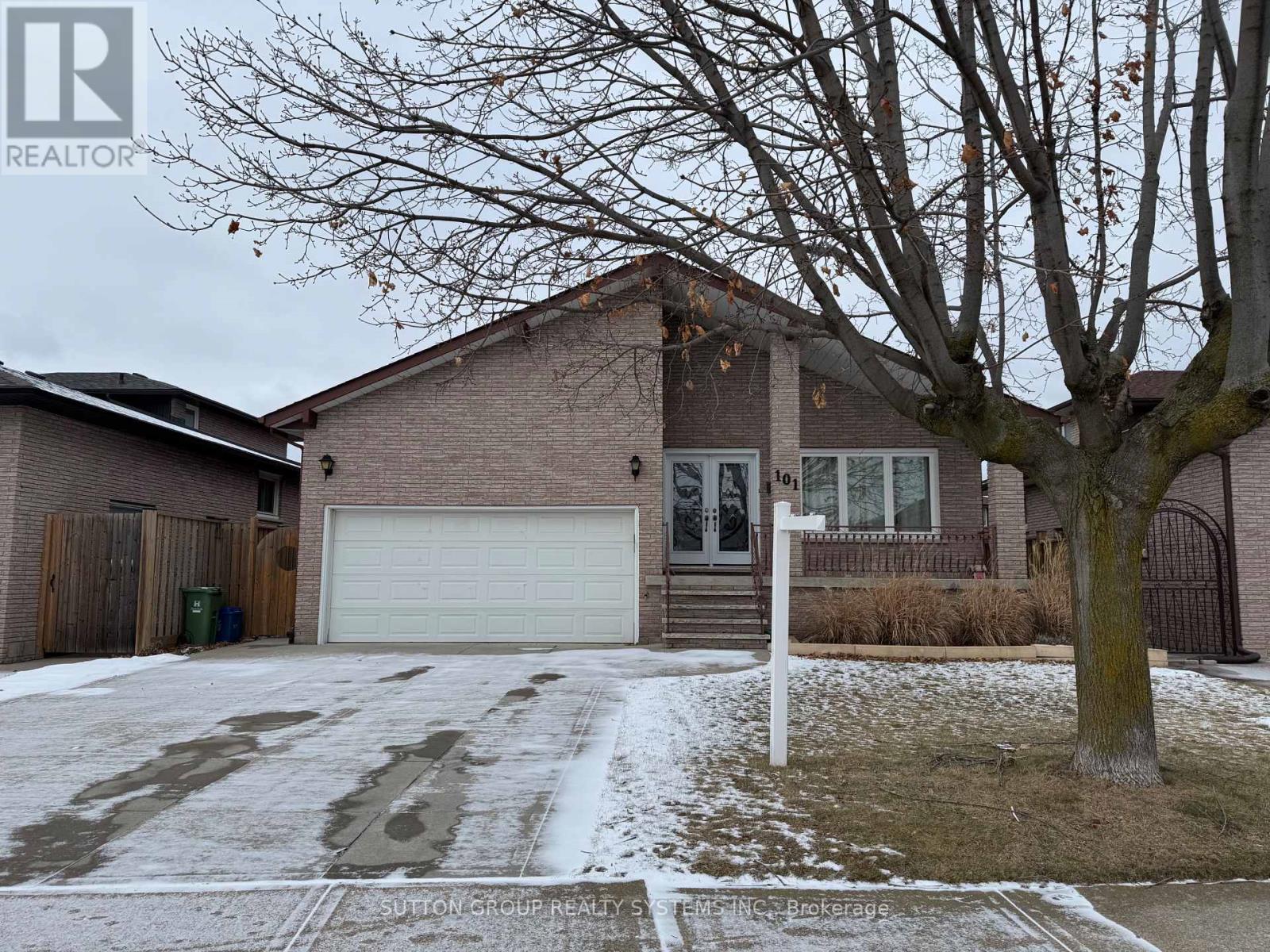$1,069,000
Discover Potential at 101 Henley Drive! This 3-level backsplit is nestled in a highly sought-after Stoney Creek neighbourhood, perfect for families and conveniently located just minutes from the QEW and Red Hill Valley Parkway. Boasting over 2,000 sq ft of versatile space, the bright and open-concept layout is a canvas ready for your personal touch. The finished basement features 2+1 bedrooms and a walk-up separate entrance, adding flexibility and potential for various living arrangements.With a little TLC and creativity, you can restore this property to its full glory and design a welcoming space tailored to your family's needs. Don't miss this fantastic opportunity to bring your vision to life in a thriving community! **EXTRAS** All Bathrooms Updated in 2021, Double Entry Door (2021), Sump Pump (2021), Central Vac (2021) (id:54662)
Property Details
| MLS® Number | X11930399 |
| Property Type | Single Family |
| Community Name | Stoney Creek |
| Amenities Near By | Park, Public Transit, Schools |
| Features | Level Lot, Flat Site, Level, Carpet Free |
| Parking Space Total | 4 |
| Structure | Porch |
| View Type | View |
Building
| Bathroom Total | 3 |
| Bedrooms Above Ground | 4 |
| Bedrooms Below Ground | 3 |
| Bedrooms Total | 7 |
| Age | 31 To 50 Years |
| Amenities | Fireplace(s) |
| Appliances | Dryer, Stove, Washer, Window Coverings, Refrigerator |
| Basement Development | Finished |
| Basement Features | Walk-up |
| Basement Type | N/a (finished) |
| Construction Style Attachment | Detached |
| Construction Style Split Level | Backsplit |
| Cooling Type | Central Air Conditioning |
| Exterior Finish | Brick |
| Fireplace Present | Yes |
| Fireplace Total | 1 |
| Flooring Type | Hardwood, Ceramic |
| Foundation Type | Concrete |
| Heating Fuel | Natural Gas |
| Heating Type | Forced Air |
| Size Interior | 2,000 - 2,500 Ft2 |
| Type | House |
| Utility Water | Municipal Water |
Parking
| Garage |
Land
| Acreage | No |
| Fence Type | Fenced Yard |
| Land Amenities | Park, Public Transit, Schools |
| Sewer | Sanitary Sewer |
| Size Depth | 109 Ft ,4 In |
| Size Frontage | 49 Ft ,6 In |
| Size Irregular | 49.5 X 109.4 Ft |
| Size Total Text | 49.5 X 109.4 Ft |
Interested in 101 Henley Drive, Hamilton, Ontario L8E 4M3?
Jojo Mendiola
Salesperson
1542 Dundas Street West
Mississauga, Ontario L5C 1E4
(905) 896-3333
(905) 848-5327
www.searchtorontohomes.com
Shirley Yeung
Broker
(416) 508-8995
www.yourrealtysolutions.ca/
1542 Dundas Street West
Mississauga, Ontario L5C 1E4
(905) 896-3333
(905) 848-5327
www.searchtorontohomes.com



























