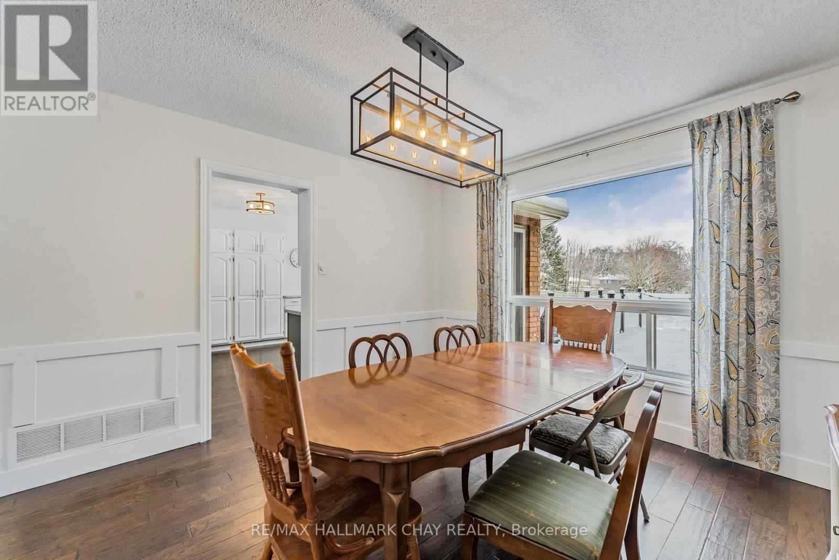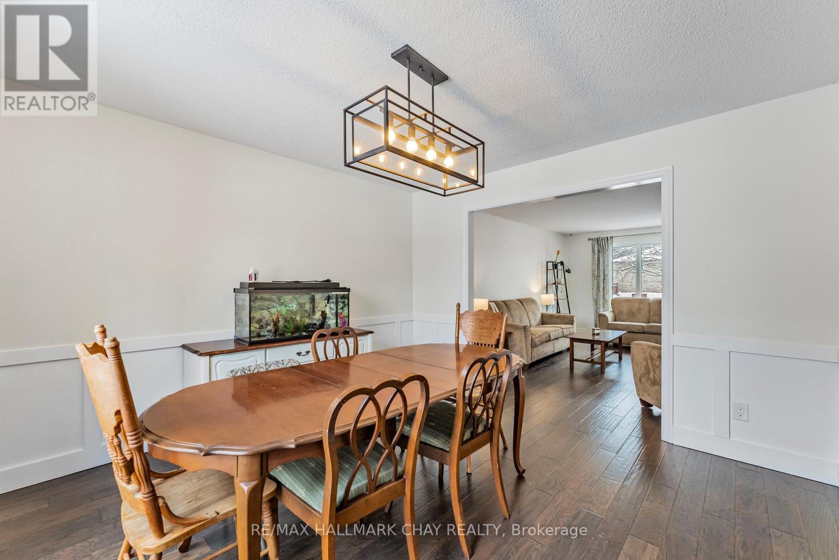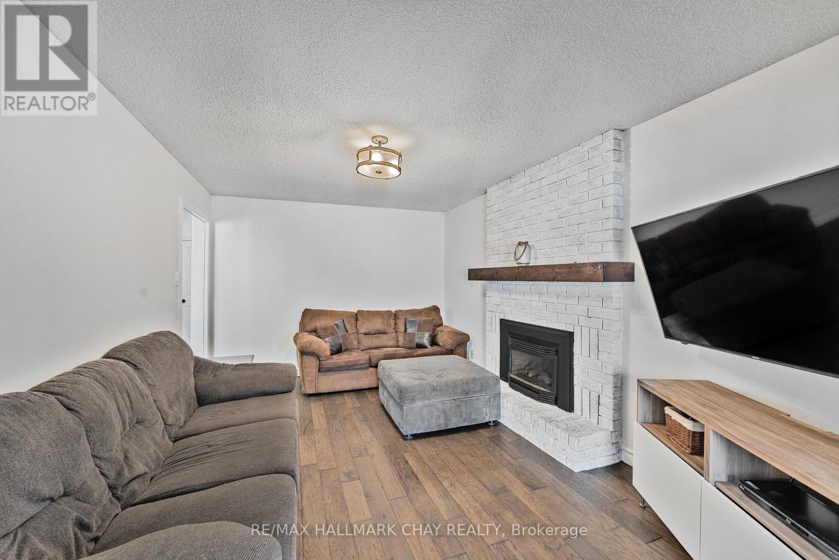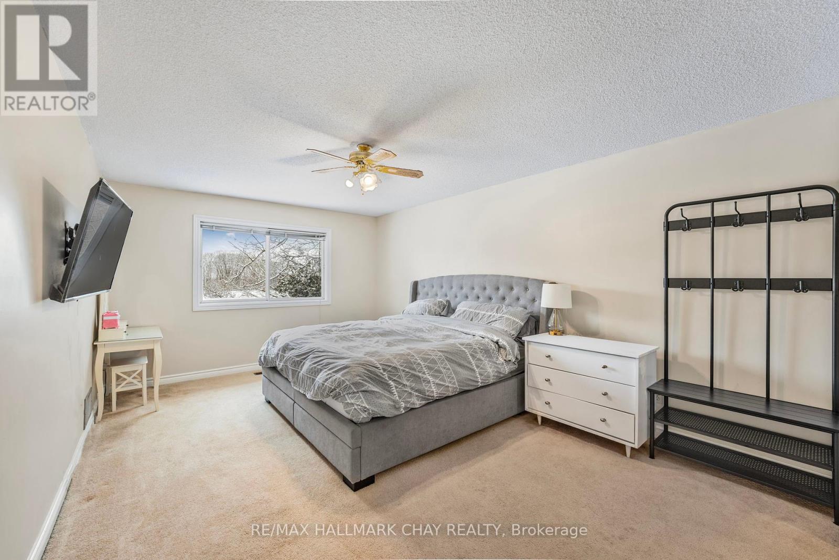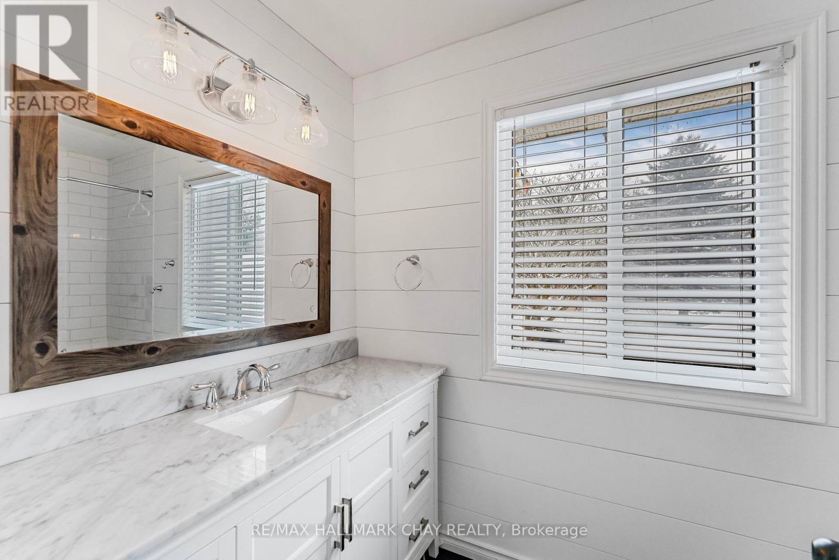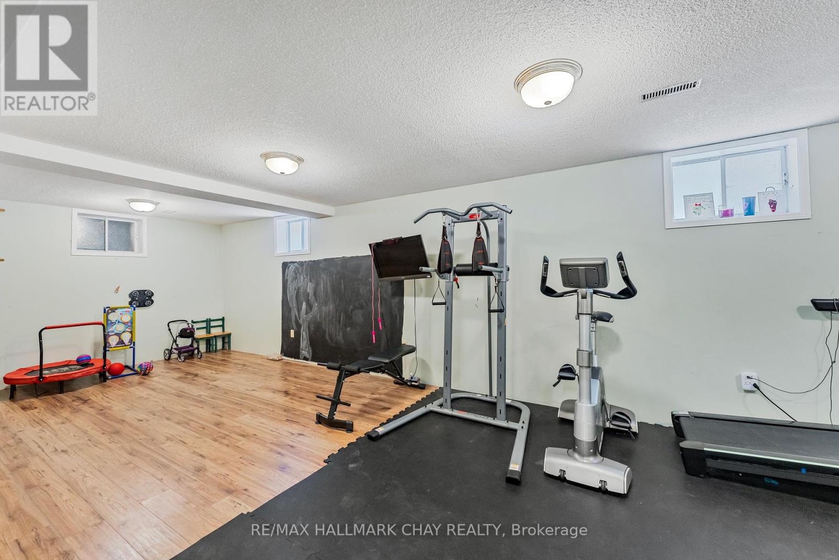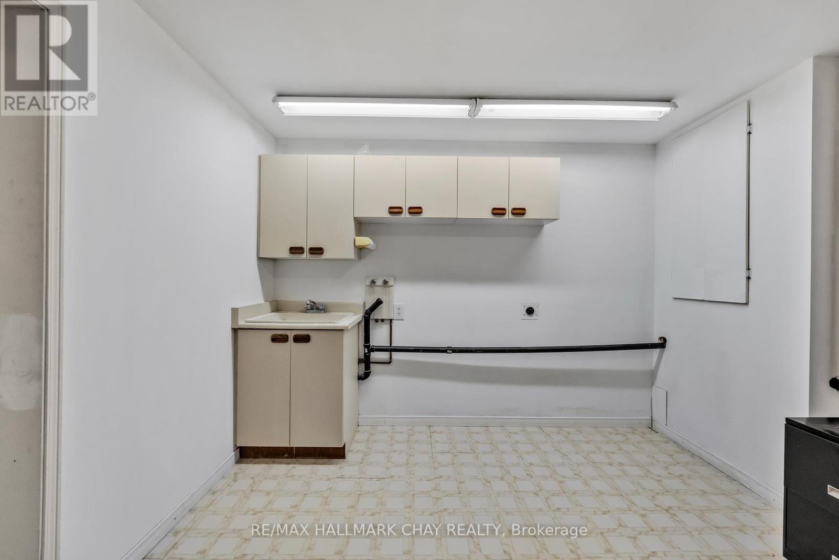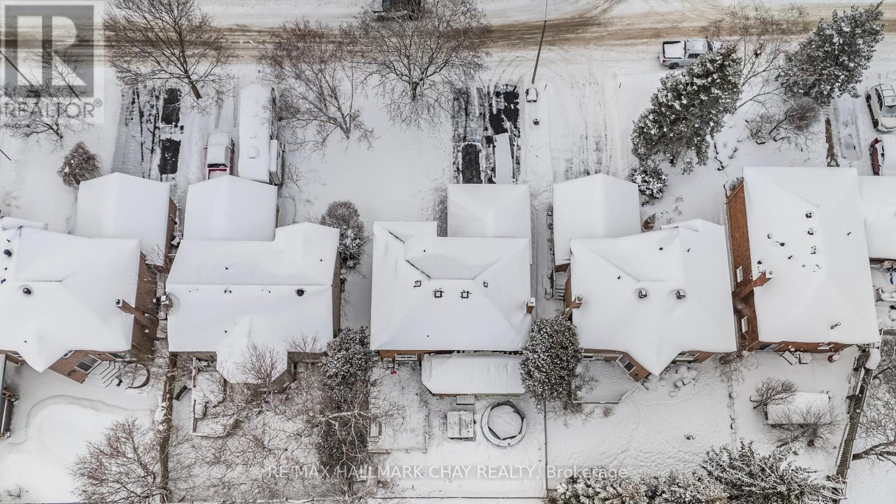$869,000
Welcome Home! All Brick Quality Gregor Built 4 Bedroom Family Home With Over 3,500+ Total Available SqFt In Quiet Family Friendly Neighbourhood Backing Onto Park With No Neighbours Behind! Main Level Features Large Windows Throughout For Natural Sunlight To Pour In. Inviting Foyer Leads To Living Room Conveniently Combined With Dining Area For Hosting Any Special Occassion! Massive Kitchen Features Stainless Steel Appliances, Gas Stove, & Lots Of Storage Space For All Your Baking Needs! Eat-In Breakfast Area Has A Walk-Out To Deck & Connects To Family Room With Gas Fireplace, & Bonus Sunroom With Floor To Ceiling Windows, Vaulted Ceilings, & Second Walk-Out To Backyard. Convenient Main Floor Laundry Room With New Washer & Dryer, Access To Garage, Side Entrance, & 2 Piece Bathroom! Upstairs, Primary Bedroom Boasts Cozy Broadloom Flooring, Large Walk-In Closet, & 4 Piece Ensuite. 3 Additional Spacious Bedrooms Each With Closet Space & Updated 4 Piece Bath! Basement With Rec Room, 2 Piece Bathroom, Office Space, Workshop, & Tons Of Storage. Fully Fenced Backyard Is Great For Entertainers Boasting Massive Newly 2022 Built 2 Tiered Deck With Glass Railing, Hot Tub, & Lots Of Green Space! Full Driveway With No Sidewalk Provides Ample Parking For All! Perfect Family Home. Nestled In Great Location Close To Schools, Shopping, Groceries, Lake Simcoe, Downtown Barrie, Centennial Beach & Park, & Close Access To Highway 400, Perfect For Commuters! **EXTRAS** New Deck (2022). New Washer & Dryer (2023). Furnace & A/C (2023). Updated Two-Piece Bath (2021). Hot Tub (2021). Water Softener (As Is). Some New Windows (2010). Humidifier. French Doors Available For Living & Dining Room! (id:54662)
Property Details
| MLS® Number | S11929924 |
| Property Type | Single Family |
| Neigbourhood | Letitia Heights |
| Community Name | Letitia Heights |
| Amenities Near By | Park, Public Transit, Schools |
| Community Features | School Bus |
| Parking Space Total | 6 |
| Structure | Deck |
Building
| Bathroom Total | 4 |
| Bedrooms Above Ground | 4 |
| Bedrooms Total | 4 |
| Appliances | Hot Tub, Water Heater, Dishwasher, Dryer, Garage Door Opener, Refrigerator, Stove, Washer, Window Coverings |
| Basement Development | Finished |
| Basement Type | Full (finished) |
| Construction Style Attachment | Detached |
| Cooling Type | Central Air Conditioning |
| Exterior Finish | Brick |
| Fireplace Present | Yes |
| Flooring Type | Carpeted |
| Foundation Type | Poured Concrete |
| Half Bath Total | 2 |
| Heating Fuel | Natural Gas |
| Heating Type | Forced Air |
| Stories Total | 2 |
| Size Interior | 2,000 - 2,500 Ft2 |
| Type | House |
| Utility Water | Municipal Water |
Parking
| Attached Garage |
Land
| Acreage | No |
| Fence Type | Fenced Yard |
| Land Amenities | Park, Public Transit, Schools |
| Sewer | Sanitary Sewer |
| Size Depth | 110 Ft |
| Size Frontage | 50 Ft |
| Size Irregular | 50 X 110 Ft |
| Size Total Text | 50 X 110 Ft|under 1/2 Acre |
| Zoning Description | R2 |
Utilities
| Cable | Available |
| Sewer | Installed |
Interested in 15 Callaghan Drive, Barrie, Ontario L4N 6E8?

Curtis Goddard
Broker
www.noworries.ca/
www.facebook.com/TheCurtisGoddardTeam?ref=bookmarks
www.linkedin.com/profile/view?id=AAIAABAYnnoBBiGl18dT3T-tKF14YZ3k-XYsRfk&trk=nav_responsive_
450 Holland St West #4
Bradford, Ontario L3Z 0G1
(705) 722-7100




