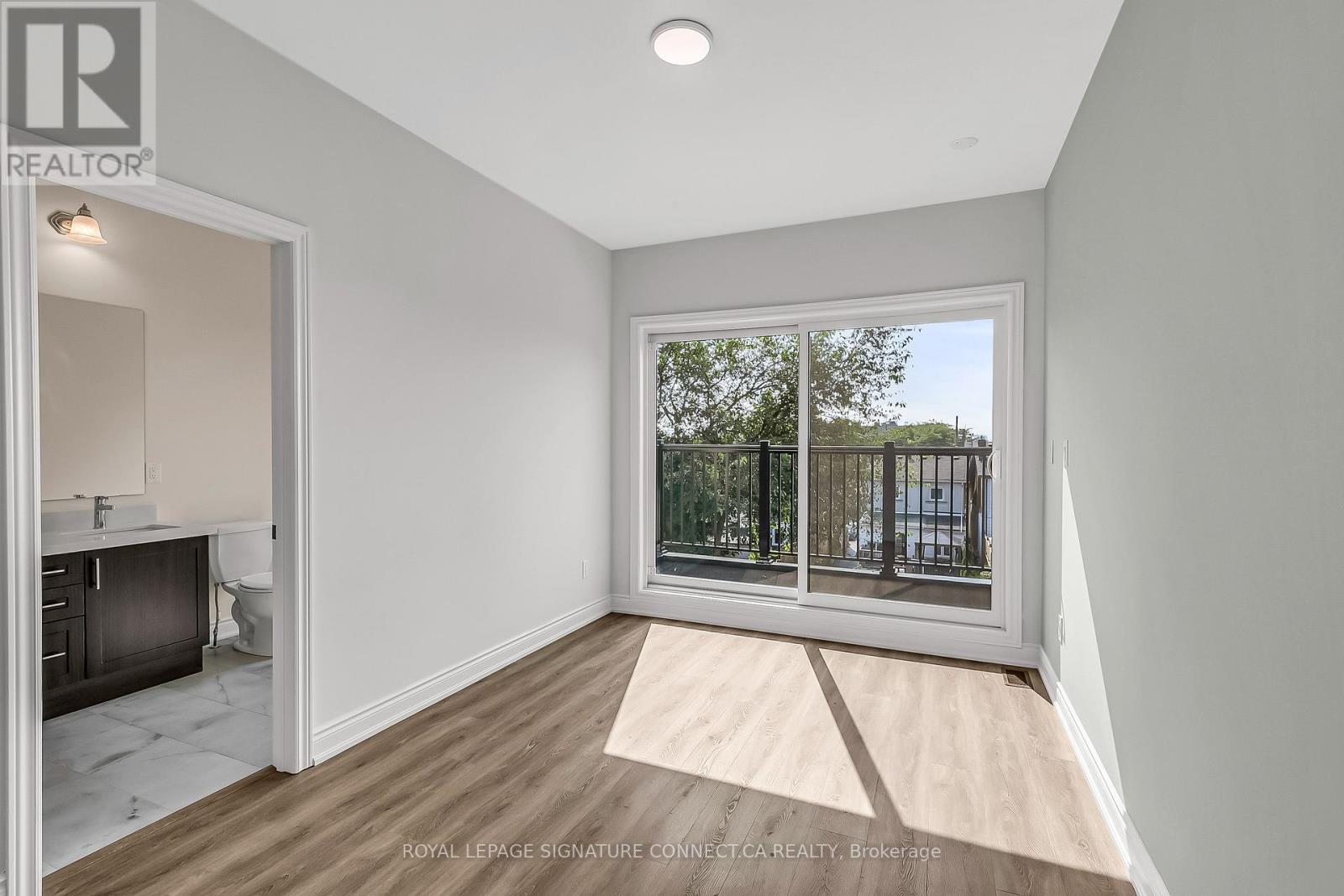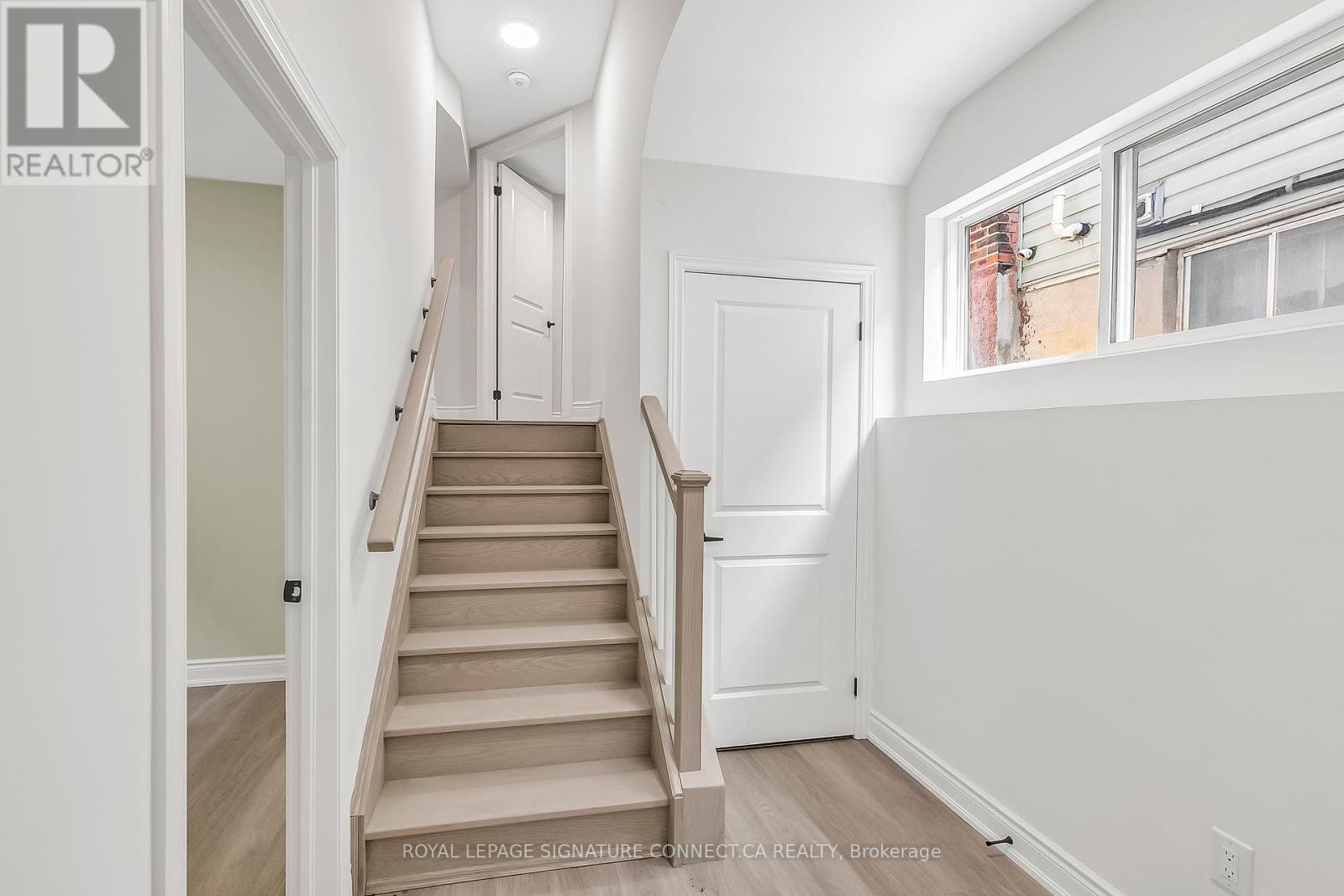$6,000 Monthly
Brand new build 4-bedroom, 4-bathroom home with an attached garage. Enjoy a sleek eat-in kitchenfeaturing upgraded modern appliances, cabinets & surfaces. The open-concept living room boastsdecorative wood beams & a fireplace. Plus, an office/den offers the perfect live/work space. Withfront & rear second-floor balconies. (id:59911)
Property Details
| MLS® Number | W11929387 |
| Property Type | Single Family |
| Neigbourhood | Rockcliffe-Smythe |
| Community Name | Rockcliffe-Smythe |
| Amenities Near By | Hospital, Park, Place Of Worship, Public Transit, Schools |
| Features | Lane |
| Parking Space Total | 3 |
Building
| Bathroom Total | 5 |
| Bedrooms Above Ground | 4 |
| Bedrooms Total | 4 |
| Basement Development | Finished |
| Basement Features | Walk Out |
| Basement Type | N/a (finished) |
| Construction Style Attachment | Detached |
| Cooling Type | Central Air Conditioning |
| Exterior Finish | Stucco, Wood |
| Fireplace Present | Yes |
| Foundation Type | Unknown |
| Half Bath Total | 1 |
| Heating Fuel | Natural Gas |
| Heating Type | Forced Air |
| Stories Total | 2 |
| Size Interior | 2,000 - 2,500 Ft2 |
| Type | House |
| Utility Water | Municipal Water |
Parking
| Attached Garage |
Land
| Acreage | No |
| Land Amenities | Hospital, Park, Place Of Worship, Public Transit, Schools |
| Sewer | Sanitary Sewer |
Interested in 19 Lambton Avenue, Toronto, Ontario M6N 2S2?

Katelyn Garvey
Salesperson
katelyngarveyrealestate.com/
https//www.facebook.com/KatelynGarveyRealEstate
477 Mt. Pleasant Road
Toronto, Ontario M4S 2L9
(416) 489-2121
(416) 489-6297




























