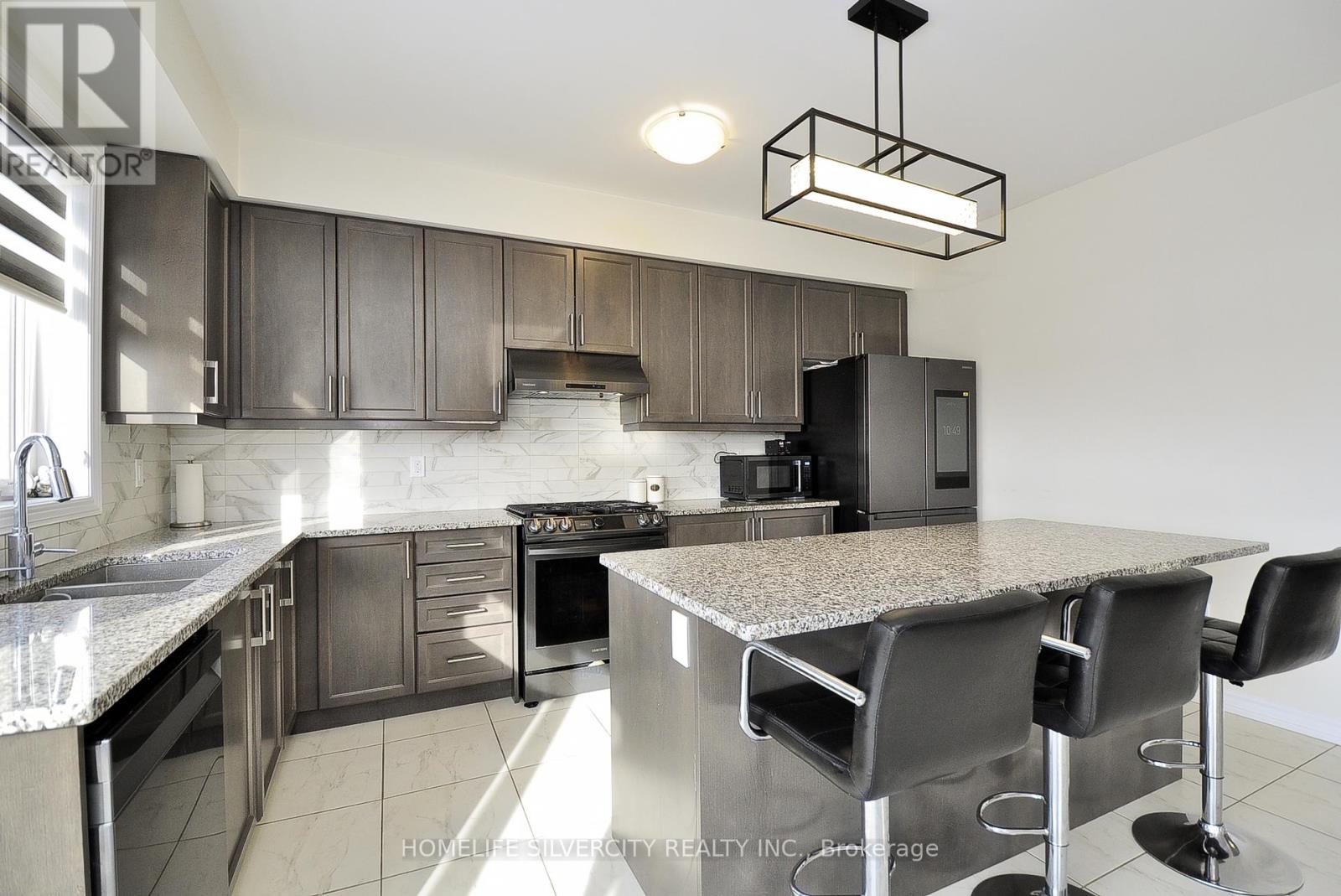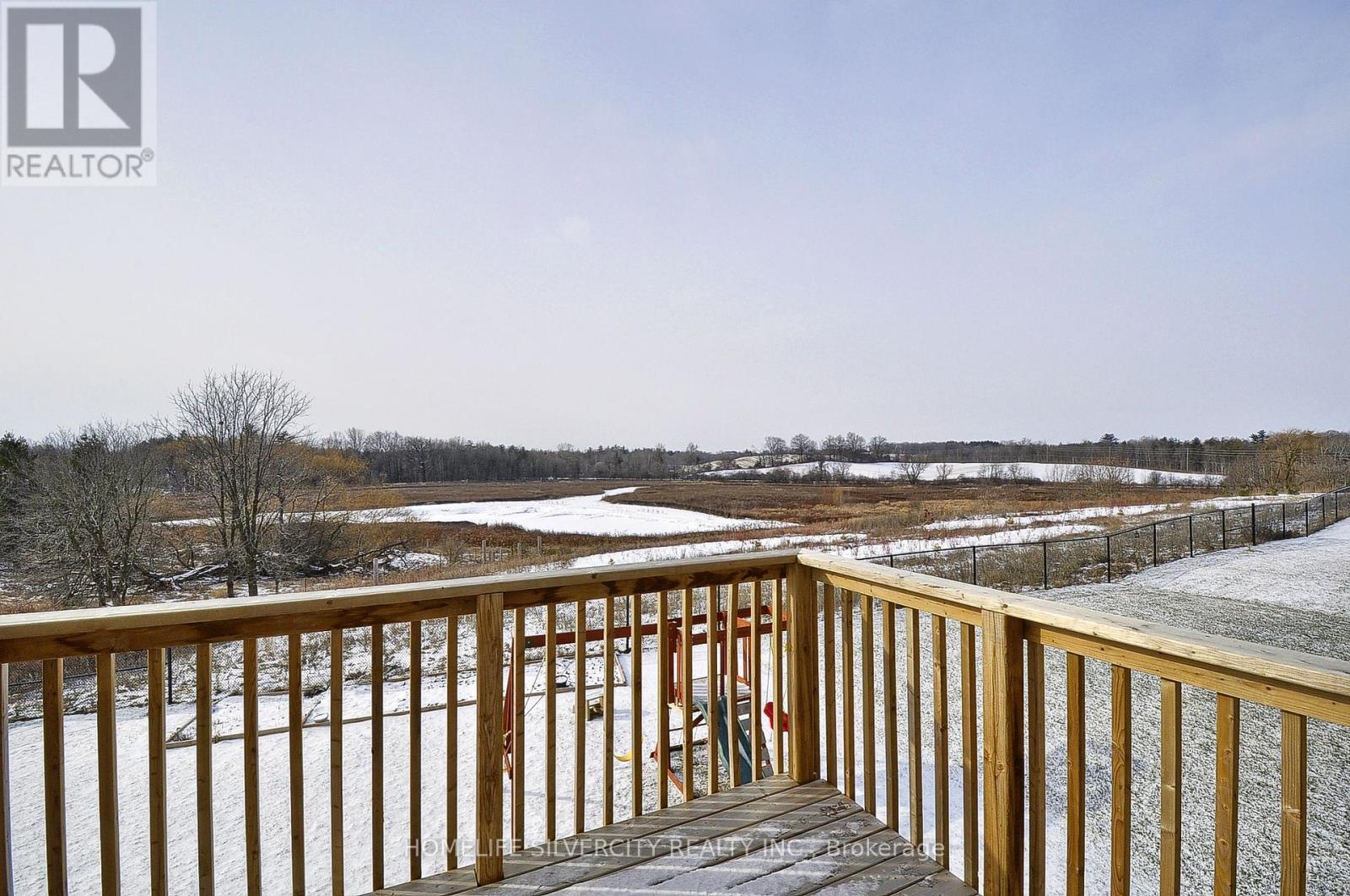$1,199,000
Welcome to this beautiful home, 15 Bee Crescent, located in the heart of West Brant, Brantford, by the Empire Community. This is a ravine lot surrounded by an ample amount of green space. This 2-storey home includes a double car garage with double-door entry, and a large porch. The home has an open concept floor with a large sized office, family room, and a spacious great room covered with multiple windows letting in natural sunlight. The main floor has a 9-foot smooth ceiling and a kitchen that has granite countertops, backsplash, stainless steel appliances, upgraded cabinets, a large kitchen island, and a spacious breakfast area with a sliding door leading to the deck . Leading to the second floor is a beautiful upgraded staircase. The second floor features 4 bedrooms including the master bedroom with a large walk-in closet and a 6-piece ensuite with an upgraded double vanity, granite countertop, a tub and a shower, and a linen closet for storage. The secondary bedroom has a 4-piece ensuite, and the other 2 bedrooms are linked through a Jack and Jill full bath. Conveniently, the laundry is located on the upper level with a sink and cabinets for additional storage. The basement is unfinished with a walkout entrance and large windows, and 200 amp. This home is just steps away from schools, plaza, walking trails, and parks. Dont Miss out! (id:54662)
Property Details
| MLS® Number | X11927849 |
| Property Type | Single Family |
| Amenities Near By | Park, Schools |
| Features | Ravine, Conservation/green Belt |
| Parking Space Total | 4 |
Building
| Bathroom Total | 4 |
| Bedrooms Above Ground | 4 |
| Bedrooms Total | 4 |
| Age | 0 To 5 Years |
| Appliances | Central Vacuum, Blinds, Dishwasher, Dryer, Garage Door Opener, Stove, Washer, Refrigerator |
| Basement Development | Unfinished |
| Basement Features | Walk Out |
| Basement Type | N/a (unfinished) |
| Construction Style Attachment | Detached |
| Cooling Type | Central Air Conditioning |
| Exterior Finish | Brick, Vinyl Siding |
| Foundation Type | Poured Concrete |
| Half Bath Total | 1 |
| Heating Fuel | Natural Gas |
| Heating Type | Forced Air |
| Stories Total | 2 |
| Size Interior | 2,500 - 3,000 Ft2 |
| Type | House |
| Utility Water | Municipal Water |
Parking
| Attached Garage |
Land
| Acreage | No |
| Land Amenities | Park, Schools |
| Sewer | Sanitary Sewer |
| Size Depth | 115 Ft |
| Size Frontage | 47 Ft ,6 In |
| Size Irregular | 47.5 X 115 Ft |
| Size Total Text | 47.5 X 115 Ft |
| Zoning Description | Ric-23 |
Interested in 15 Bee Crescent, Brantford, Ontario N3T 0V7?
Harinder Kaur Randhawa
Broker
(226) 208-1632
50 Cottrelle Blvd Unit 29b
Brampton, Ontario L6S 0E1
(905) 913-8500
(905) 913-8585








































