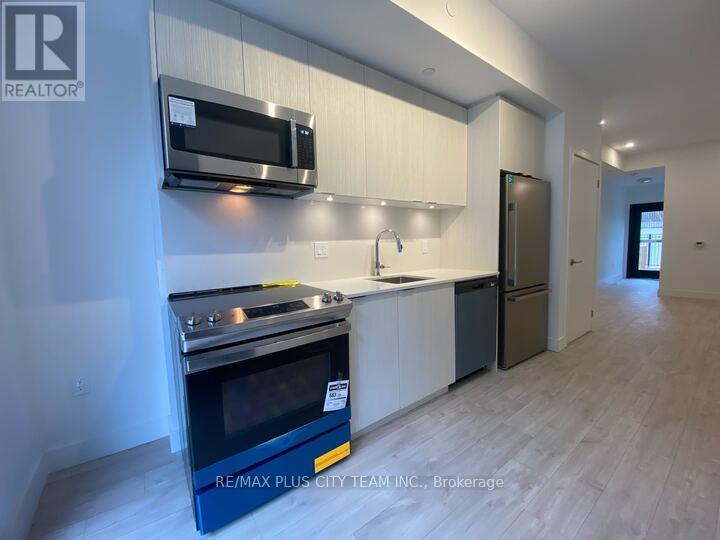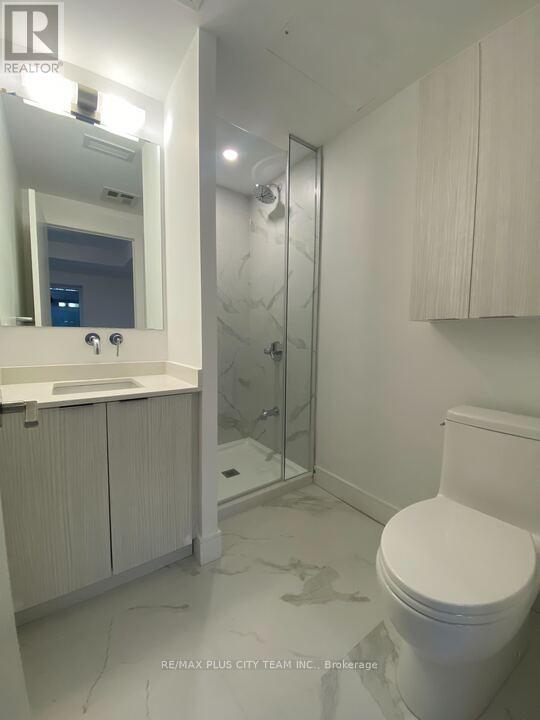$2,950 Monthly
Introducing a brand-new stacked townhome offering a perfect combination of modern design and urban convenience. Spanning the ground and lower levels, this 3-bedroom, 2-bathroom home features an open-concept main floor with soaring 9 ft ceilings and elegant flooring throughout. The modern kitchen is equipped with stainless steel appliances, making it both stylish and functional. The spacious bedrooms provide ample comfort, including a primary bedroom on the lower level with a 3-piece ensuite and walkout to a private balcony. The second bedroom offers versatility for guests, a home office, or additional living space. Situated minutes from public transit, including subway stations and buses, this home ensures easy commuting. Nearby amenities include Fresco Grocery Store, restaurants, beaches, schools, and a community center, providing everything you need for a convenient and vibrant lifestyle. (id:59911)
Property Details
| MLS® Number | E11927403 |
| Property Type | Single Family |
| Community Name | Birchcliffe-Cliffside |
| Community Features | Pet Restrictions |
| Features | In Suite Laundry |
| Parking Space Total | 1 |
Building
| Bathroom Total | 2 |
| Bedrooms Above Ground | 3 |
| Bedrooms Total | 3 |
| Appliances | Dishwasher, Microwave, Refrigerator, Stove |
| Cooling Type | Central Air Conditioning |
| Exterior Finish | Brick Facing, Concrete |
| Flooring Type | Laminate |
| Heating Fuel | Natural Gas |
| Heating Type | Forced Air |
| Size Interior | 1,000 - 1,199 Ft2 |
| Type | Row / Townhouse |
Parking
| Underground |
Land
| Acreage | No |
Interested in Blka#16 - 176 Clonmore Drive, Toronto, Ontario M1N 0B9?
Sundeep Bahl
Salesperson
www.remaxpluscity.com/
14b Harbour Street
Toronto, Ontario M5J 2Y4
(647) 259-8806
(416) 866-8806























