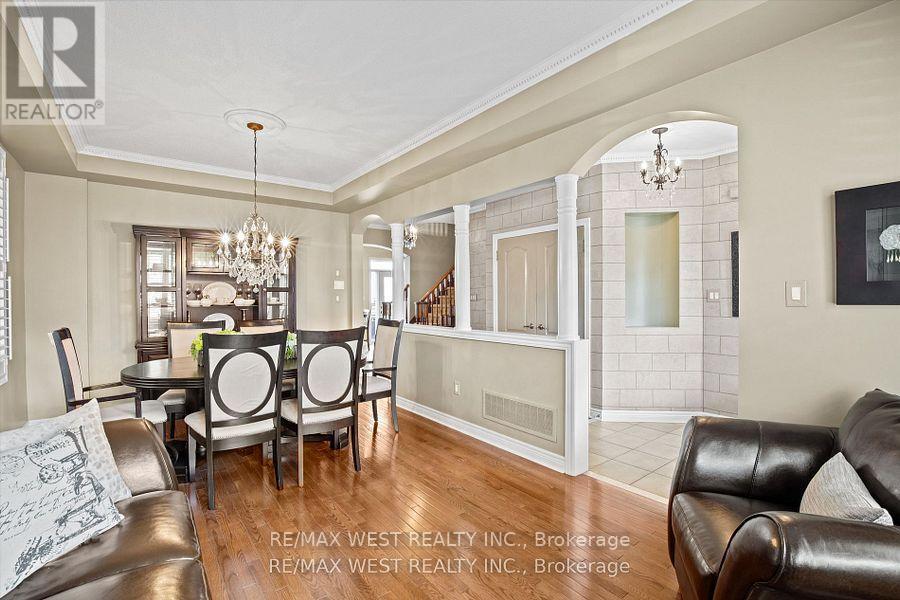$1,399,900
Fabulous opportunity to own a stunning income producing property. Located in one of Brampton's most sought after areas ""River Stone Community"". This 4+1 Bdrm beauty is complete w/ separate side entrance to a 1 bedroom basement apartment. Plenty of room left downstairs to convert to 2 or 3 bedrooms. Upper level boasts hardwood flooring through-out, crown molding, pot lights, garburator, interlocking driveway and rear patio with hot tub. Prime bedroom w/ 5 pc ensuite & walk-in closet. Property is professionally landscaped and shows like a model home. Seller does not warrant the retrofit of the status of basement apartment. SHOW WITH CONFIDENCE!!! (id:54662)
Property Details
| MLS® Number | W11926227 |
| Property Type | Single Family |
| Community Name | Brampton East |
| Amenities Near By | Hospital, Place Of Worship, Public Transit |
| Community Features | Community Centre |
| Parking Space Total | 6 |
| Structure | Patio(s) |
Building
| Bathroom Total | 4 |
| Bedrooms Above Ground | 4 |
| Bedrooms Below Ground | 1 |
| Bedrooms Total | 5 |
| Appliances | Hot Tub, Central Vacuum |
| Basement Features | Apartment In Basement, Separate Entrance |
| Basement Type | N/a |
| Construction Style Attachment | Detached |
| Cooling Type | Central Air Conditioning |
| Exterior Finish | Brick |
| Fireplace Present | Yes |
| Flooring Type | Hardwood, Laminate, Ceramic |
| Foundation Type | Concrete |
| Half Bath Total | 1 |
| Heating Fuel | Natural Gas |
| Heating Type | Forced Air |
| Stories Total | 2 |
| Size Interior | 2,000 - 2,500 Ft2 |
| Type | House |
| Utility Water | Municipal Water |
Parking
| Garage |
Land
| Acreage | No |
| Fence Type | Fenced Yard |
| Land Amenities | Hospital, Place Of Worship, Public Transit |
| Landscape Features | Landscaped |
| Sewer | Sanitary Sewer |
| Size Depth | 85 Ft ,3 In |
| Size Frontage | 45 Ft |
| Size Irregular | 45 X 85.3 Ft |
| Size Total Text | 45 X 85.3 Ft |
Interested in 17 Hawkridge Trail, Brampton, Ontario L6P 2T5?

Lorraine Elizabeth Mondello
Salesperson
www.teamlorrainemondello.com/
9-1 Queensgate Boulevard
Bolton, Ontario L7E 2X7
(905) 857-7653
(905) 857-7671
www.remaxwest.com/







































