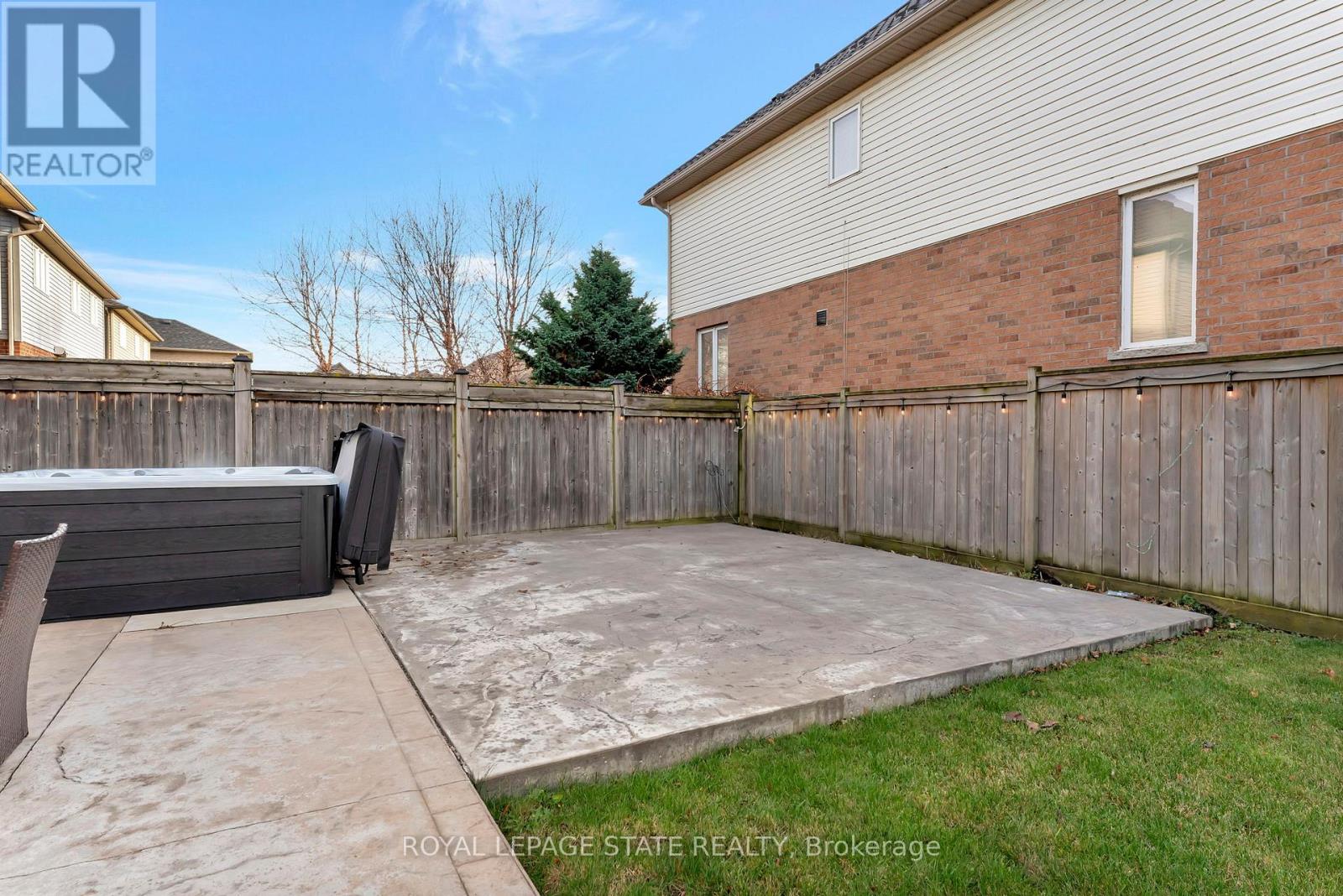$1,299,900
Discover the pinnacle of lakeside living with this exquisite Marz-built home, perfectly positioned on a prized corner lot that invites abundant natural sunlight throughout the day. Located just steps from the tranquil shores of Lake Ontario, this elegant residence offers captivating water views from multiple bedrooms, setting the stage for a serene and luxurious lifestyle. With over 3,800 square feet of impeccably designed living space, this home features 4+1 generously sized bedrooms, making it an ideal choice for families or those who love to entertain. The heart of the home is the chef-inspired kitchen, boasting a spacious center island and seamlessly flowing into the open-concept living and dining areas. Whether hosting dinner parties or enjoying a cozy night in, the integrated ceiling speakers provide the perfect backdrop to suit any mood. Relaxation comes naturally in this thoughtfully appointed home, where indulgent amenities take center stage. Rejuvenate in your private sauna, soak away your cares in the hot tub, or retreat to one of the spacious bedrooms, where tranquillity and comfort abound. The bright, sunlit interiors are enhanced by modern finishes, ensuring every corner of this home exudes sophistication and warmth. Convenience meets charm with easy access to the QEW, nearby parks, schools, and all the amenities you need, while the serene lakeside location offers a sense of escape from the bustle of everyday life. Welcome to 19 Watershore Drive where thoughtful design, luxurious comfort, and the beauty of lakeside living converge to create the ultimate retreat. Don't miss this exceptional opportunity to call it home. (id:54662)
Property Details
| MLS® Number | X11925851 |
| Property Type | Single Family |
| Community Name | Winona |
| Equipment Type | Water Heater |
| Features | Irregular Lot Size, Level |
| Parking Space Total | 4 |
| Rental Equipment Type | Water Heater |
| Structure | Patio(s), Porch |
| View Type | View Of Water |
Building
| Bathroom Total | 4 |
| Bedrooms Above Ground | 4 |
| Bedrooms Below Ground | 1 |
| Bedrooms Total | 5 |
| Age | 16 To 30 Years |
| Amenities | Fireplace(s) |
| Appliances | Garage Door Opener Remote(s), Blinds, Dishwasher, Dryer, Garage Door Opener, Microwave, Stove, Washer, Window Coverings, Refrigerator |
| Basement Development | Finished |
| Basement Type | N/a (finished) |
| Construction Style Attachment | Detached |
| Cooling Type | Central Air Conditioning |
| Exterior Finish | Stucco, Brick |
| Fireplace Present | Yes |
| Fireplace Total | 1 |
| Foundation Type | Poured Concrete |
| Half Bath Total | 1 |
| Heating Fuel | Natural Gas |
| Heating Type | Forced Air |
| Stories Total | 2 |
| Size Interior | 2,500 - 3,000 Ft2 |
| Type | House |
| Utility Water | Municipal Water |
Parking
| Attached Garage |
Land
| Acreage | No |
| Sewer | Sanitary Sewer |
| Size Depth | 80 Ft ,8 In |
| Size Frontage | 42 Ft ,10 In |
| Size Irregular | 42.9 X 80.7 Ft ; Corner Lot |
| Size Total Text | 42.9 X 80.7 Ft ; Corner Lot|under 1/2 Acre |
Interested in 19 Watershore Drive, Hamilton, Ontario L8E 0C1?
Shelley A. Baker-Gracie
Salesperson
www.thegraciegroup.ca/
115 Highway 8 #102
Stoney Creek, Ontario L8G 1C1
(905) 662-6666
(905) 662-2227
www.royallepagestate.ca/
Joseph Crespo
Salesperson
www.thegraciegroup.ca/
115 Highway 8 #102
Stoney Creek, Ontario L8G 1C1
(905) 662-6666
(905) 662-2227
www.royallepagestate.ca/






































