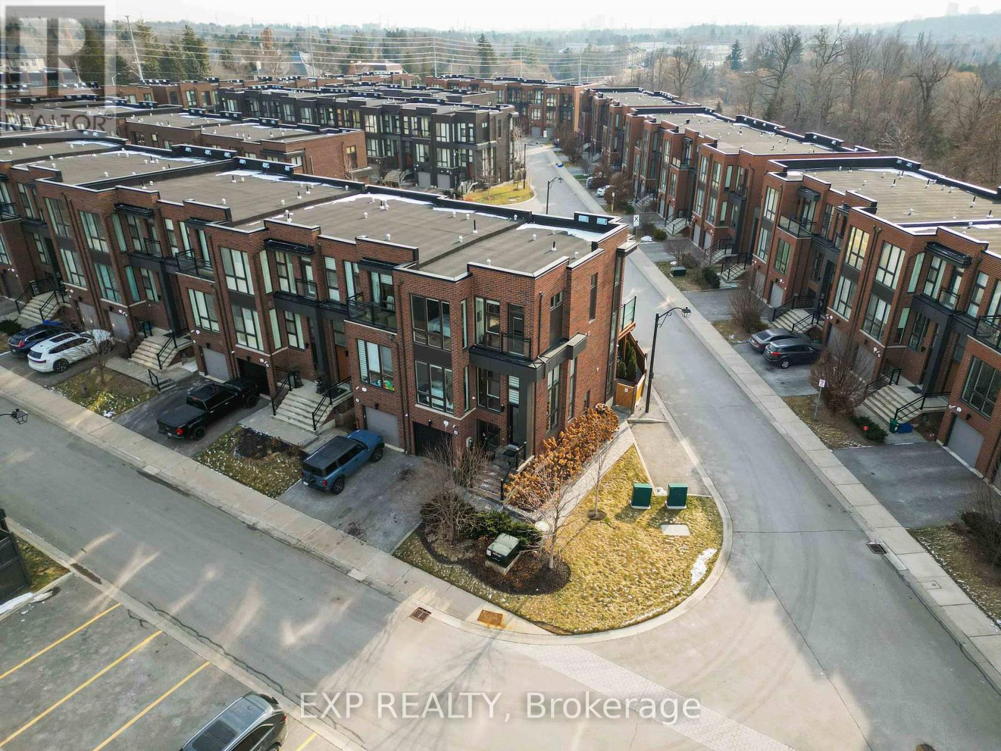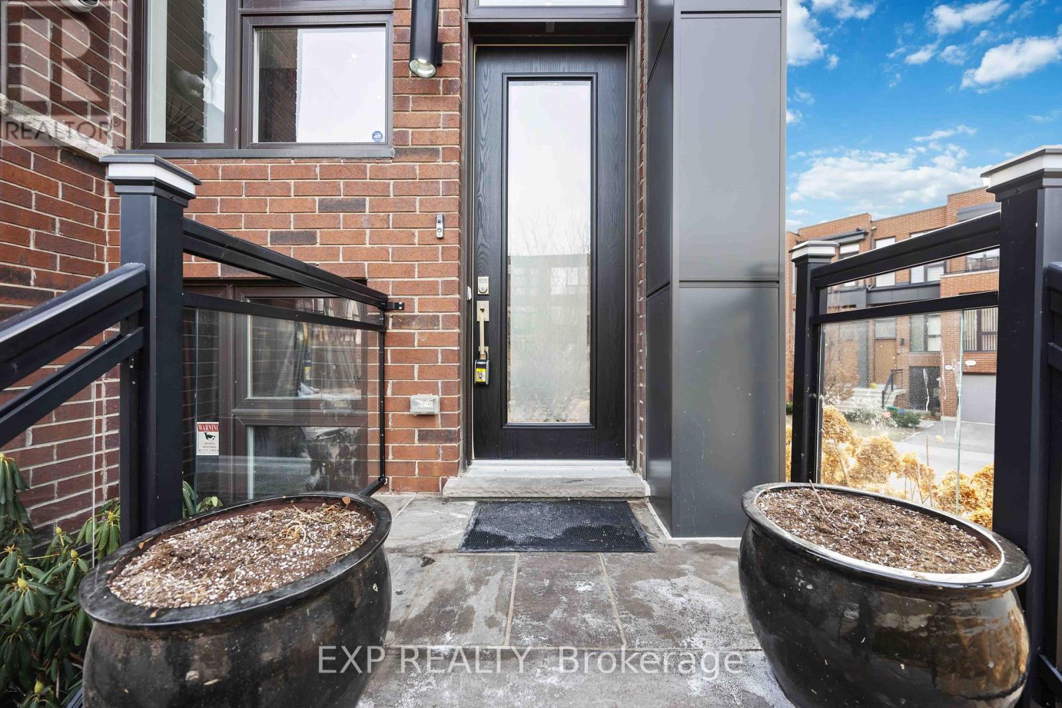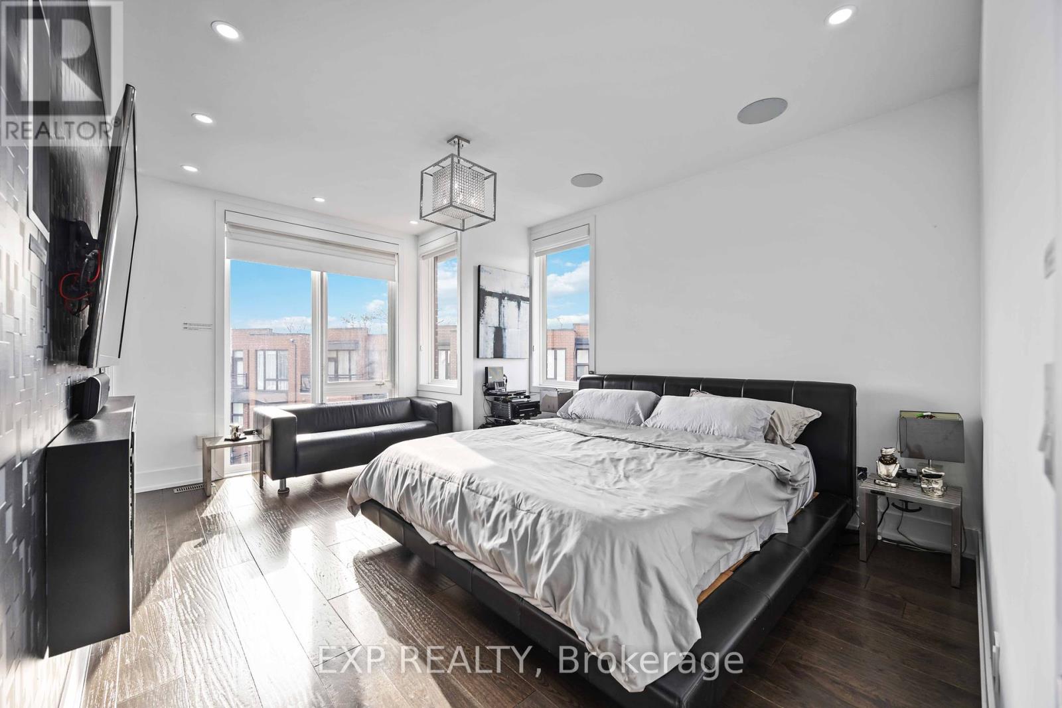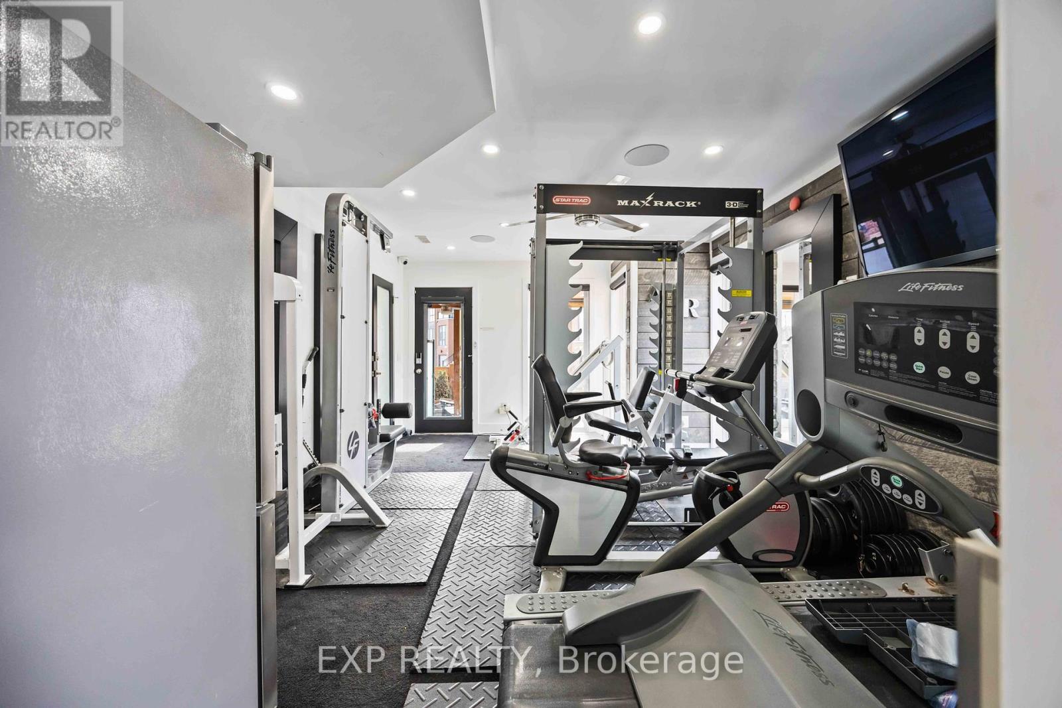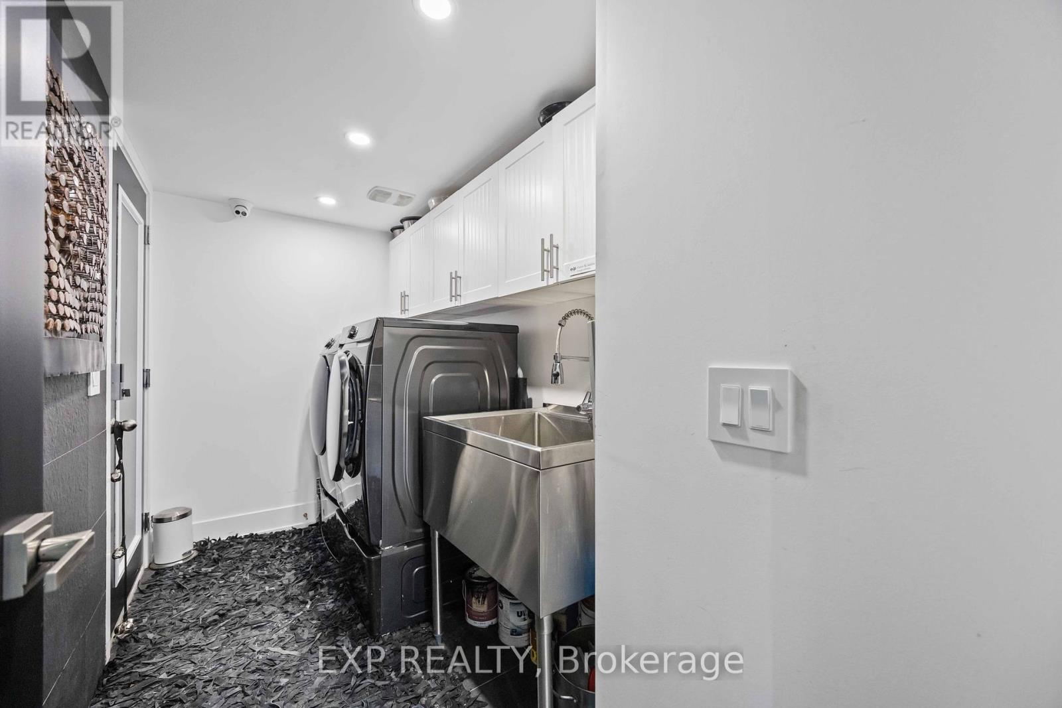$1,588,000Maintenance, Parcel of Tied Land
$151 Monthly
Maintenance, Parcel of Tied Land
$151 MonthlyOpen House Party Feb 8, 2025 2-4PM Raffle Draw Gift Cards Prizes Every 30 Minutes! The Definition of Classy & Luxury: This exquisite freehold end-unit townhome seamlessly blends sophistication and comfort in one. Designed with meticulous attention to detail, the home features expansive floor-to-ceiling windows that flood the space with natural light, creating a bright, airy atmosphere. The open-concept layout boasts hand-scraped hardwood floors, 10' ceilings, custom 8' doors, designer chandeliers, pot lights, and built-in speakers throughout. Entertain in style with a stunning white kitchen featuring imported leather-finish granite, high-end built-in appliances, and custom cabinetry. Chic feature walls and electric fireplaces anchor the warmth of this beautiful home, while stainless steel railings, glass panels, and motorized Silhouette blinds elevate its elegant design. The impressive 14' ceiling in the foyer sets the tone for this luxurious residence. Step outside to enjoy multi-level resort-style living, including a vast south-facing sundeck with glass railings and a fully landscaped backyard with a hot tub, fire pit, and flowerbeds perfect for family gatherings or quiet relaxation. The Hollywood-inspired master ensuite provides a spa-like retreat, while the finished lower level with walkout offers a sunlit 4th bedroom, 3-piece ensuite, and walk-in closet with custom organizer, making it ideal for a guest suite, office, or home gym. Additional features include an insulated garage upgraded with wall panel organizers and maintenance-free epoxy flooring. Located near walking trails, parks, golf courses, Hillcrest Mall, LA Fitness, restaurants, and local cafes, this home offers an unbeatable lifestyle. A+ Stephen Lewis Secondary School (rated 8/10) and top-rated private schools are within easy reach. With quick access to major highways and the GO Train, this is the ultimate home for young families, professionals, and empty-nesters alike. **EXTRAS** SS fridge, B/I ov (id:54662)
Property Details
| MLS® Number | N11925803 |
| Property Type | Single Family |
| Community Name | Patterson |
| Amenities Near By | Public Transit, Place Of Worship, Hospital, Schools |
| Features | Irregular Lot Size |
| Parking Space Total | 2 |
| Structure | Deck, Porch |
Building
| Bathroom Total | 4 |
| Bedrooms Above Ground | 3 |
| Bedrooms Below Ground | 1 |
| Bedrooms Total | 4 |
| Amenities | Fireplace(s) |
| Appliances | Hot Tub, Central Vacuum, Oven - Built-in, Garage Door Opener Remote(s), Range, Water Heater |
| Basement Development | Finished |
| Basement Features | Walk Out |
| Basement Type | N/a (finished) |
| Construction Style Attachment | Attached |
| Cooling Type | Central Air Conditioning |
| Exterior Finish | Brick |
| Fire Protection | Smoke Detectors, Alarm System |
| Fireplace Present | Yes |
| Fireplace Total | 2 |
| Flooring Type | Hardwood |
| Foundation Type | Unknown |
| Half Bath Total | 1 |
| Heating Fuel | Natural Gas |
| Heating Type | Forced Air |
| Stories Total | 3 |
| Size Interior | 2,000 - 2,500 Ft2 |
| Type | Row / Townhouse |
| Utility Water | Municipal Water |
Parking
| Attached Garage |
Land
| Acreage | No |
| Fence Type | Fenced Yard |
| Land Amenities | Public Transit, Place Of Worship, Hospital, Schools |
| Landscape Features | Landscaped |
| Sewer | Sanitary Sewer |
| Size Depth | 85 Ft ,9 In |
| Size Frontage | 26 Ft ,9 In |
| Size Irregular | 26.8 X 85.8 Ft ; W: 69.95 Ft |
| Size Total Text | 26.8 X 85.8 Ft ; W: 69.95 Ft |
Interested in 28 Allerton Road, Vaughan, Ontario L4J 0K1?
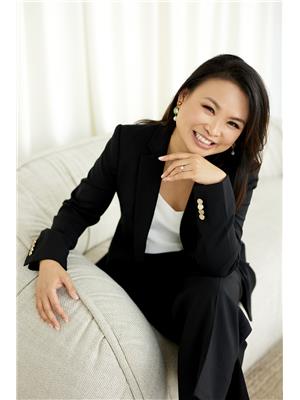
Frances Yau
Broker
(416) 833-8321
www.francesyau.com/
4711 Yonge St 10th Flr, 106430
Toronto, Ontario M2N 6K8
(866) 530-7737

