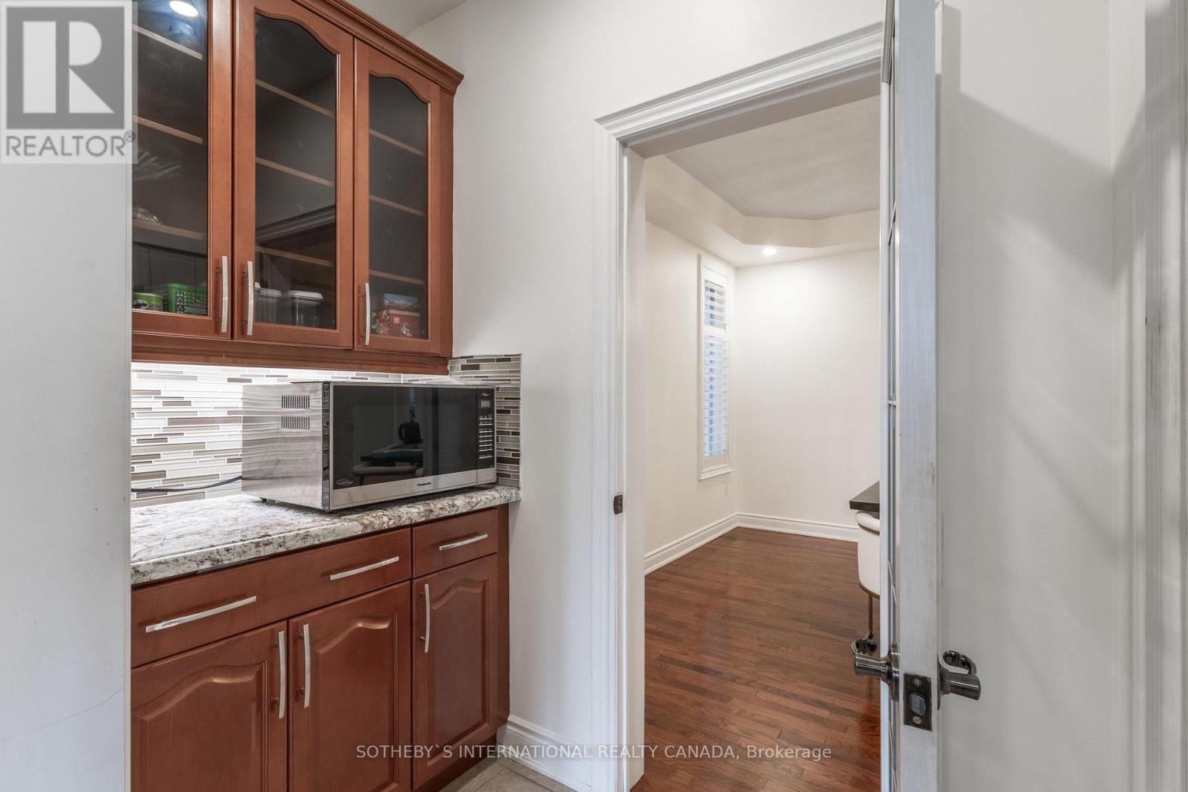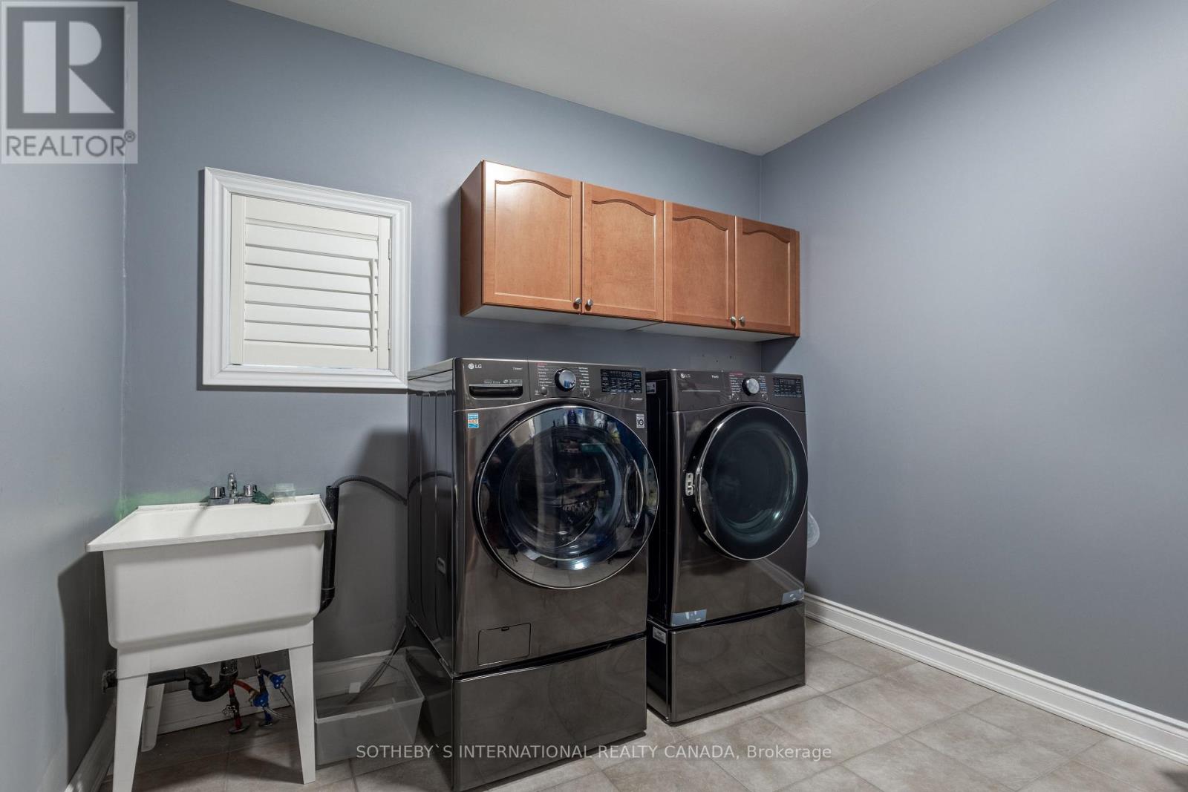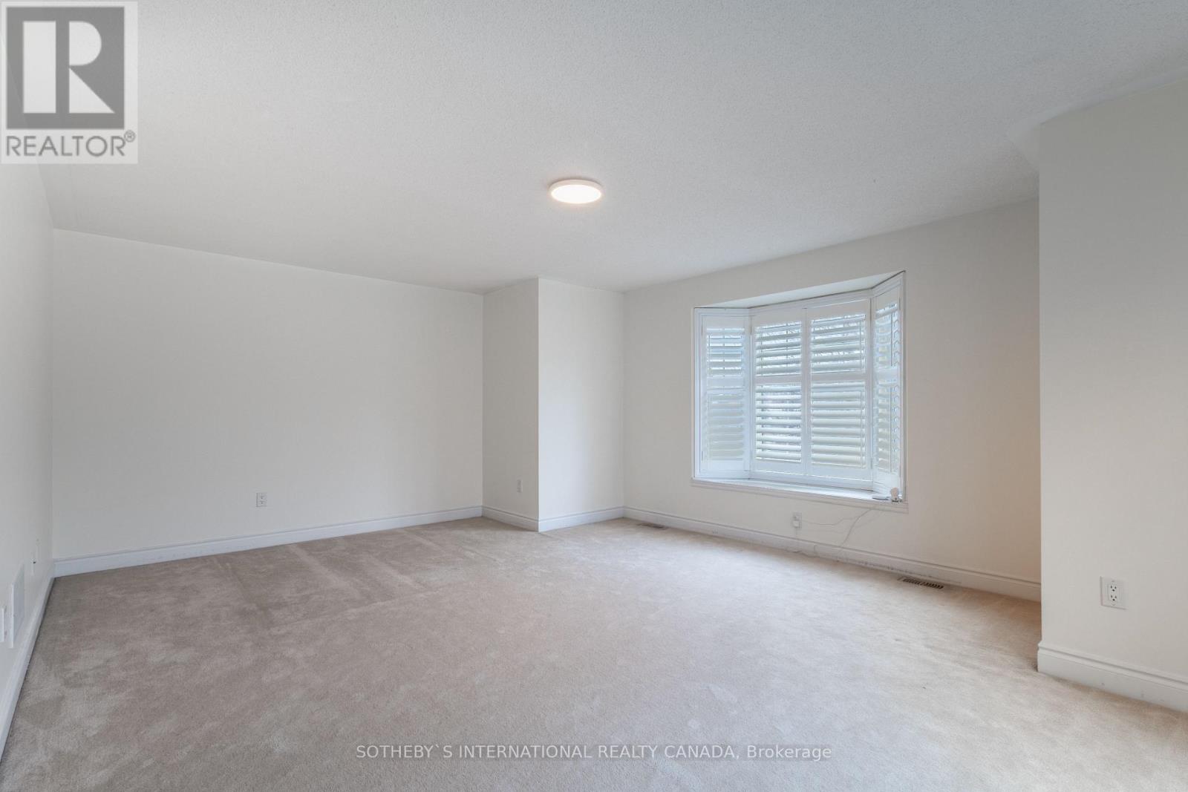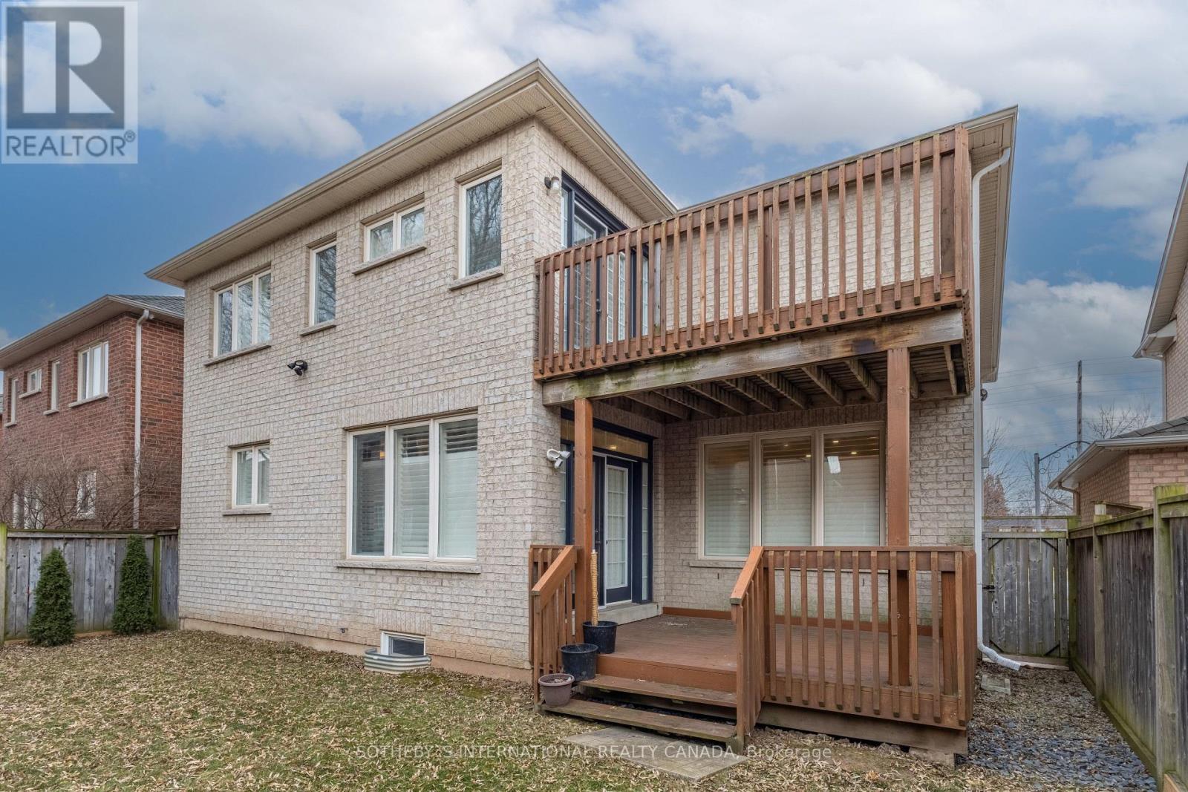$5,500 Monthly
This beautiful detached home in Lakeshore Woods offers over 3,800 sq. ft. of thoughtfully designed living space. With five spacious bedrooms, four-and-a-half bathrooms, and a functional layout, the home is perfect for modern everyday life. The main floor features expansive principal rooms with hardwood floors, 9 ceilings, and a two-sided gas fireplace, enhanced by pot lights and elegant California shutters throughout. It also includes convenient access from the double car garage and a separate side entrance.The chef-inspired kitchen boasts a large central island, granite countertops, stainless-steel appliances, and abundant storage, including a walk-in pantry and butlers pantry. The main level also offers a living room, dining room, family room, a spacious mudroom, and a private office, ideal for working from home.Upstairs, the luxurious primary suite includes a private balcony, walk-in closet, and a five-piece en-suite bathroom with corner soaker tub, vanity, and separate shower. A second large primary suite offers an en-suite bathroom, walk-in closet, bay window, and Juliet balcony. Bedrooms three and four share a Jack-and-Jill bath, while the fifth bedroom also has an en-suite and large closet.Outside, enjoy a two-car garage, a driveway with additional parking spaces, a covered rear deck, and a fully fenced backyard, perfect for relaxation and outdoor entertaining. This sought-after community offers proximity to neighbourhood parks, trails, and Lake Ontario, all within walking distance. Its minutes from Bronte Village, GO transit, the QEW, and the shops and dining options of Downtown Oakville and Downtown Burlington. (id:54662)
Property Details
| MLS® Number | W11925187 |
| Property Type | Single Family |
| Community Name | Bronte West |
| Parking Space Total | 6 |
Building
| Bathroom Total | 5 |
| Bedrooms Above Ground | 5 |
| Bedrooms Total | 5 |
| Appliances | Central Vacuum, Water Heater - Tankless, Garage Door Opener, Water Heater |
| Basement Development | Unfinished |
| Basement Type | Partial (unfinished) |
| Construction Style Attachment | Detached |
| Cooling Type | Central Air Conditioning |
| Exterior Finish | Brick, Stone |
| Fireplace Present | Yes |
| Foundation Type | Concrete |
| Half Bath Total | 1 |
| Heating Fuel | Natural Gas |
| Heating Type | Heat Pump |
| Stories Total | 2 |
| Size Interior | 3,500 - 5,000 Ft2 |
| Type | House |
| Utility Water | Municipal Water |
Parking
| Attached Garage |
Land
| Acreage | No |
| Sewer | Sanitary Sewer |
| Size Depth | 115 Ft |
| Size Frontage | 45 Ft ,10 In |
| Size Irregular | 45.9 X 115 Ft |
| Size Total Text | 45.9 X 115 Ft |
Interested in 385 Burloak Drive, Oakville, Ontario L6L 6W8?
Daniella Quattrociocchi
Broker
sothebysrealty.ca/en/daniella-quattrociocchi/
www.facebook.com/quattrogrouprealestate
www.linkedin.com/in/daniellaquattro/
125 Lakeshore Rd E Ste 200
Oakville, Ontario L6J 1H3
(905) 845-0024
(905) 844-1747


































