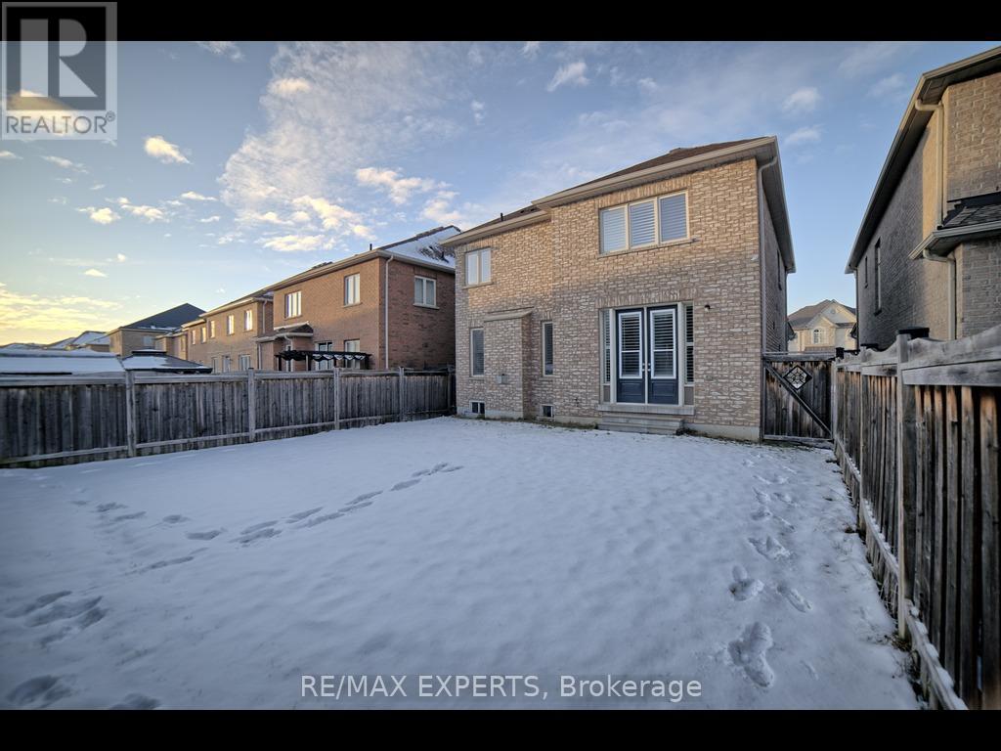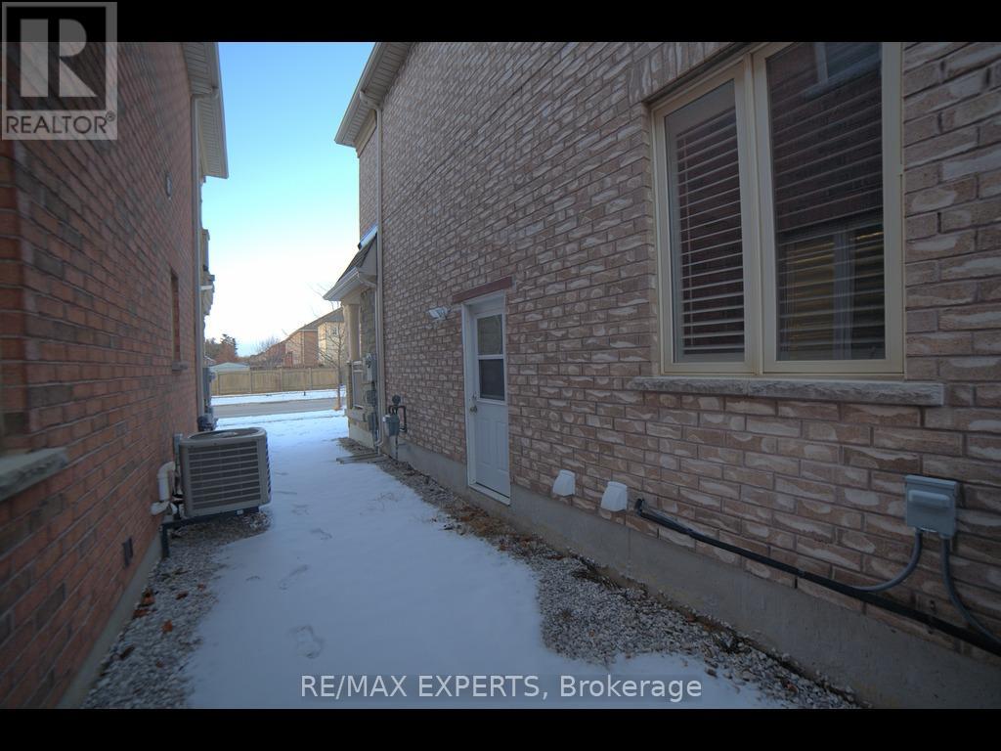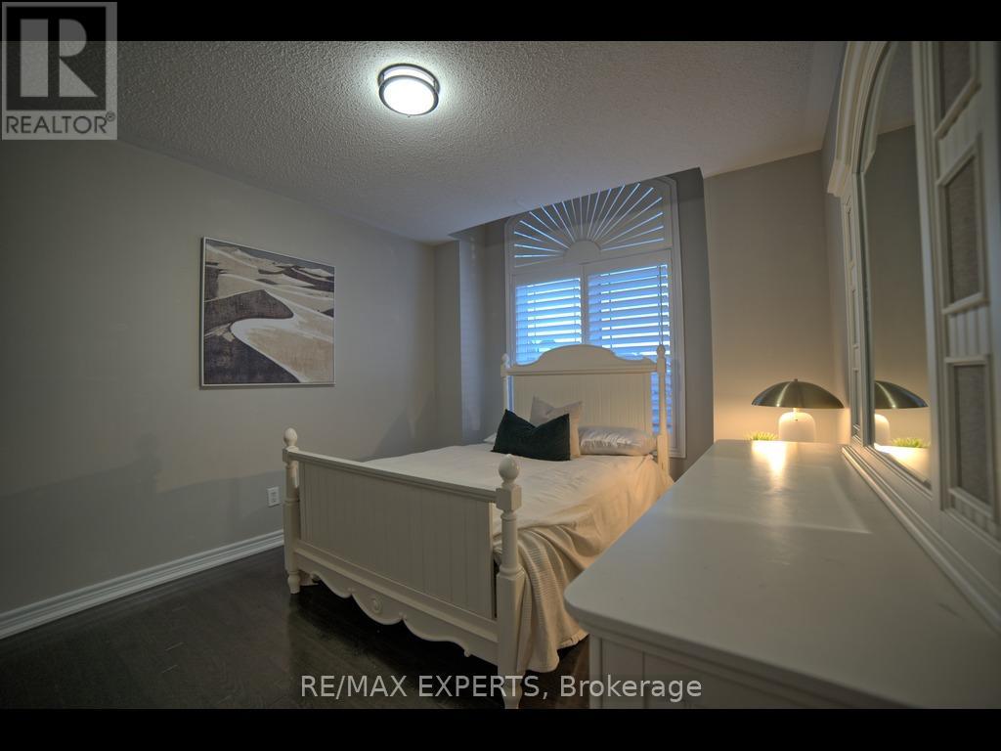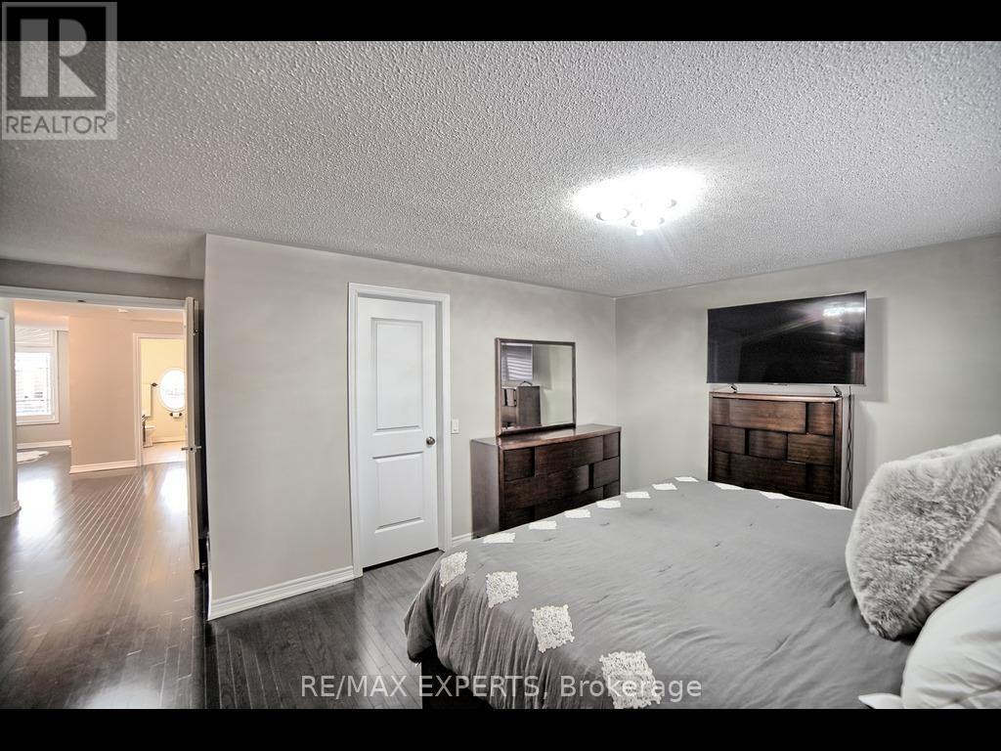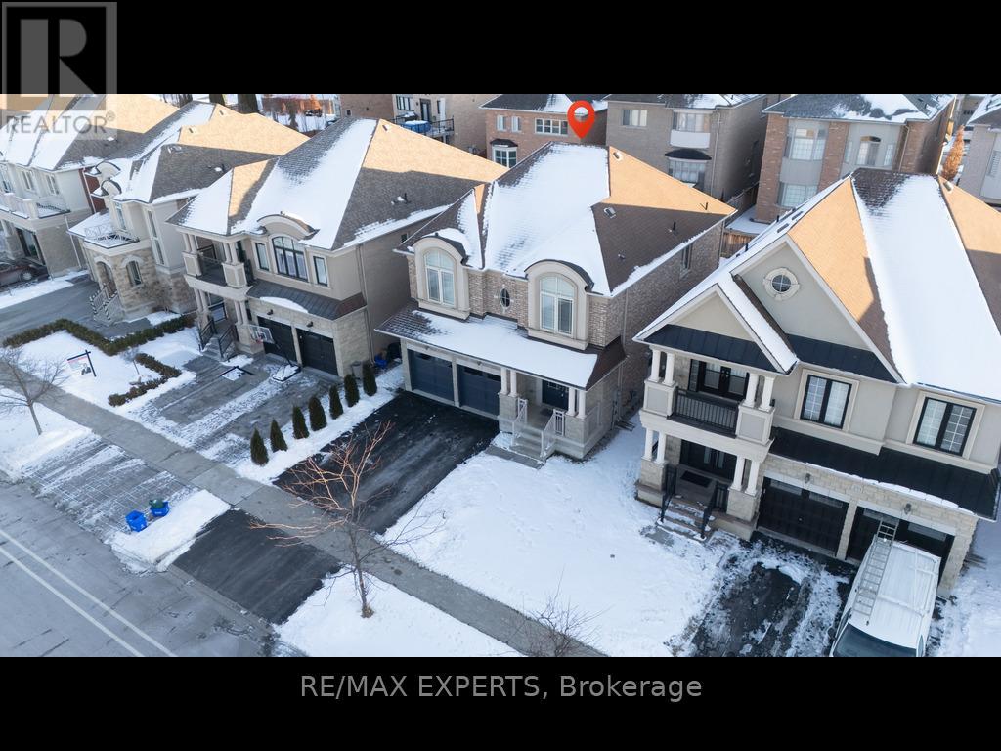$1,786,342
The best Location, the Best Neighborhood and outstanding Opportunity for First Time Home Buyers or for a family looking to upgrade and invest. This Home is fully equipped and move in ready, 5 public & 5 Catholic schools nearby, 5 playgrounds, 5 tennis courts and 9other facilities with water splash parks, close to all major highways, parks shops, restaurants, minutes from Public Transit, Vaughan Hospital, Vaughan Mills Mall and Canadas Wonderland. Great opportunity and full of Benefits. Open Houses Every Saturday's from 2 to 4pm come join us for a coffee and a good chat. Everyone is Welcomed, buyers or investors who are Represented or not Represented with an agent or no agent are Welcomed to come. Come and make this Home YOURS !! **** EXTRAS **** Separate Entrance to Basement Apartment with 2 bedrooms, Kitchen, Laundry and Liv/Din Room ready to go! (id:54662)
Property Details
| MLS® Number | N11924822 |
| Property Type | Single Family |
| Community Name | Vellore Village |
| Amenities Near By | Hospital, Park, Public Transit, Schools |
| Community Features | School Bus |
| Parking Space Total | 4 |
Building
| Bathroom Total | 4 |
| Bedrooms Above Ground | 4 |
| Bedrooms Below Ground | 2 |
| Bedrooms Total | 6 |
| Appliances | Dishwasher, Dryer, Refrigerator, Stove, Washer |
| Basement Features | Apartment In Basement, Separate Entrance |
| Basement Type | N/a |
| Construction Style Attachment | Detached |
| Cooling Type | Central Air Conditioning |
| Exterior Finish | Brick, Stone |
| Flooring Type | Laminate, Hardwood, Tile |
| Foundation Type | Concrete |
| Half Bath Total | 1 |
| Heating Fuel | Natural Gas |
| Heating Type | Forced Air |
| Stories Total | 2 |
| Size Interior | 2,000 - 2,500 Ft2 |
| Type | House |
| Utility Water | Municipal Water |
Parking
| Attached Garage |
Land
| Acreage | No |
| Fence Type | Fenced Yard |
| Land Amenities | Hospital, Park, Public Transit, Schools |
| Sewer | Sanitary Sewer |
| Size Depth | 105 Ft ,1 In |
| Size Frontage | 41 Ft ,1 In |
| Size Irregular | 41.1 X 105.1 Ft ; 41.05 Ft X 105.09 Ft X 41.05 Ft X 105.09 |
| Size Total Text | 41.1 X 105.1 Ft ; 41.05 Ft X 105.09 Ft X 41.05 Ft X 105.09 |
| Zoning Description | 115 |
Utilities
| Cable | Installed |
| Sewer | Installed |
Interested in 269 Chatfield Drive N, Vaughan, Ontario L4H 3R8?

Vitor Almeida
Salesperson
www.vrealtor.ca/
www.facebook.com/vrealtorinc
@vi_realtor/
virealtor/
277 Cityview Blvd Unit: 16
Vaughan, Ontario L4H 5A4
(905) 499-8800
[email protected]/




