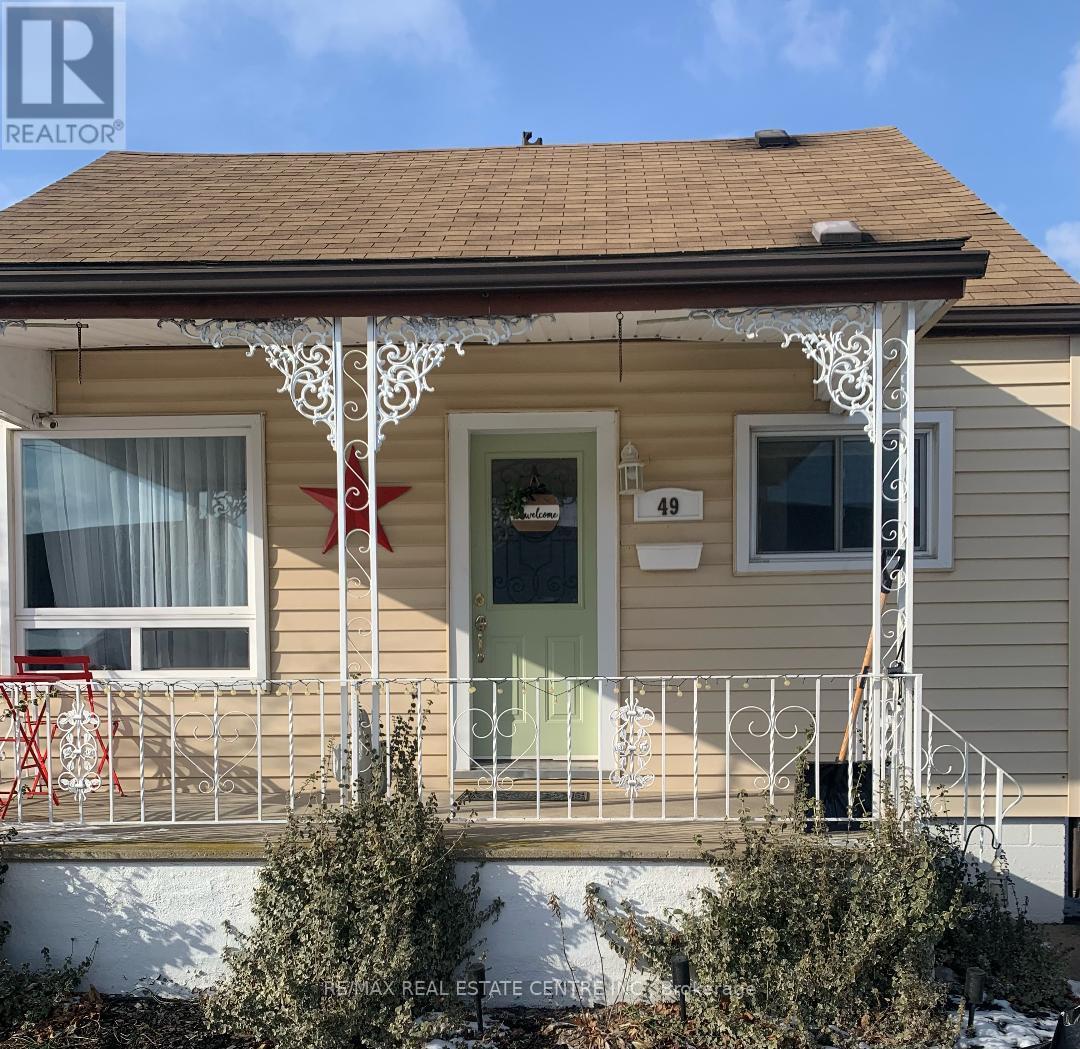$499,900
Charming Detached Property - cute, well maintained detached home offers a fantastic opportunity for those looking to add their own personal touch or explore a potential secondary unit/in law suite. Character shines through. Basement features a separate entrance making it a great candidate for an in law suite, with the kitchen already installed. Possibilities are endless with some customization of the existing space. The separate entrance adds great value, providing privacy and ease of use for future basement development. The home boasts a brand new washer and dryer, ensuring a move in ready home. Outside you will find a well maintained garden perfect for enjoying the outdoors or creating your own dream backyard oasis. The master has its own 2 piece bathroom as well as ample storage space. Be sure to book your viewing soon. Don't miss the opportunity to explore this unique opportunity. Ceiling in basement not finished - giving you the flexibility to complete the basement unit to your own preferences and needs. (id:54662)
Property Details
| MLS® Number | X11923026 |
| Property Type | Single Family |
| Neigbourhood | Eagle Place |
| Amenities Near By | Public Transit, Schools, Park |
| Features | Carpet Free |
| Parking Space Total | 3 |
| Structure | Deck, Porch, Shed |
Building
| Bathroom Total | 2 |
| Bedrooms Above Ground | 3 |
| Bedrooms Below Ground | 1 |
| Bedrooms Total | 4 |
| Appliances | Dishwasher, Dryer, Refrigerator, Stove, Washer |
| Basement Development | Finished |
| Basement Features | Walk Out |
| Basement Type | N/a (finished) |
| Construction Style Attachment | Detached |
| Cooling Type | Central Air Conditioning |
| Exterior Finish | Aluminum Siding |
| Flooring Type | Laminate, Tile |
| Foundation Type | Block |
| Half Bath Total | 1 |
| Heating Fuel | Natural Gas |
| Heating Type | Forced Air |
| Stories Total | 2 |
| Size Interior | 700 - 1,100 Ft2 |
| Type | House |
| Utility Water | Municipal Water |
Parking
| Carport |
Land
| Acreage | No |
| Land Amenities | Public Transit, Schools, Park |
| Sewer | Sanitary Sewer |
| Size Depth | 100 Ft ,3 In |
| Size Frontage | 41 Ft |
| Size Irregular | 41 X 100.3 Ft |
| Size Total Text | 41 X 100.3 Ft|under 1/2 Acre |
| Zoning Description | F-r1c |
Utilities
| Cable | Available |
| Sewer | Installed |
Interested in 49 Ninth Avenue, Brantford, Ontario N3S 1E2?
Alexis Yvette Drake
Salesperson
1140 Burnhamthorpe Rd W #141-A
Mississauga, Ontario L5C 4E9
(905) 270-2000
(905) 270-0047
























