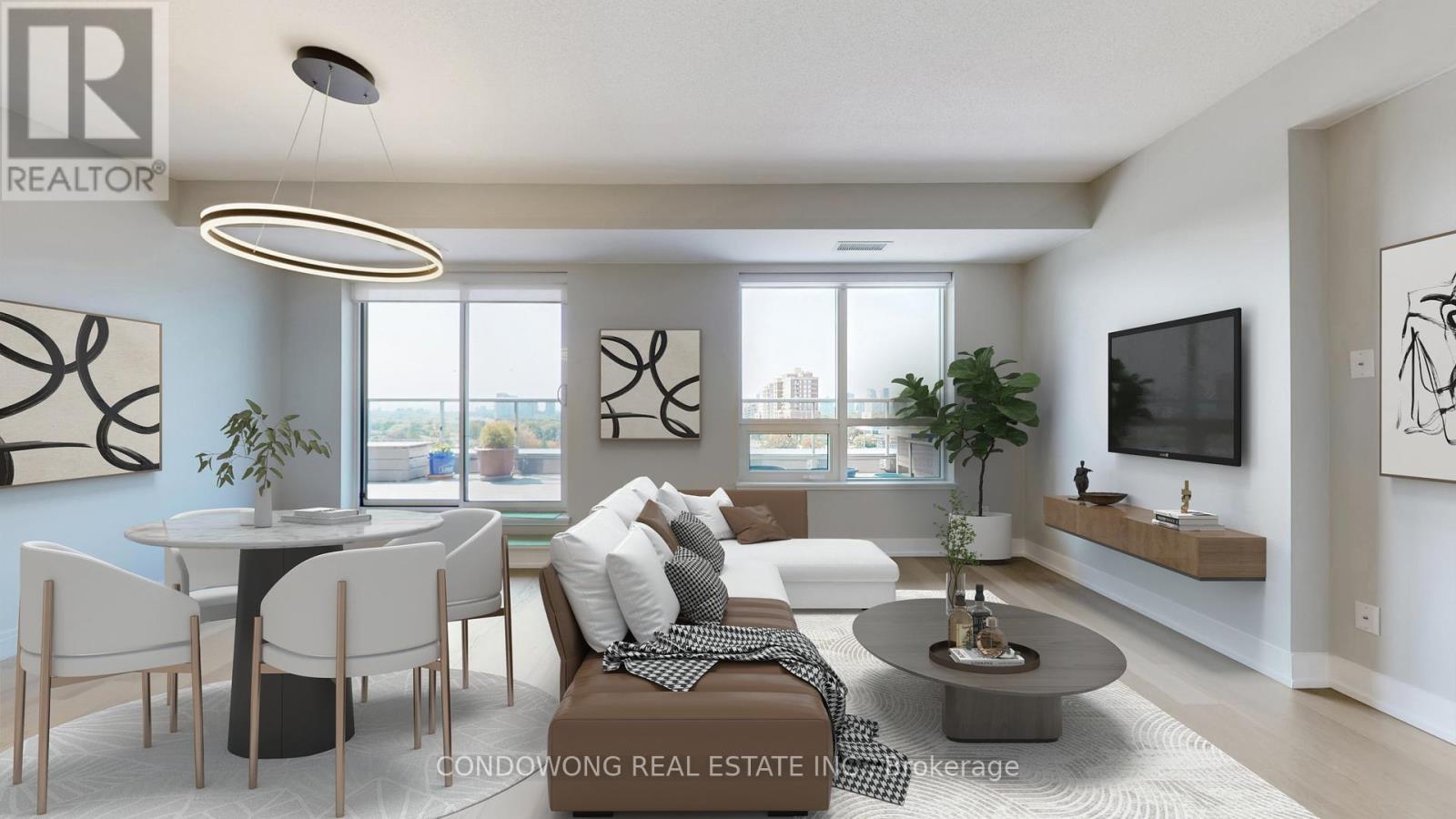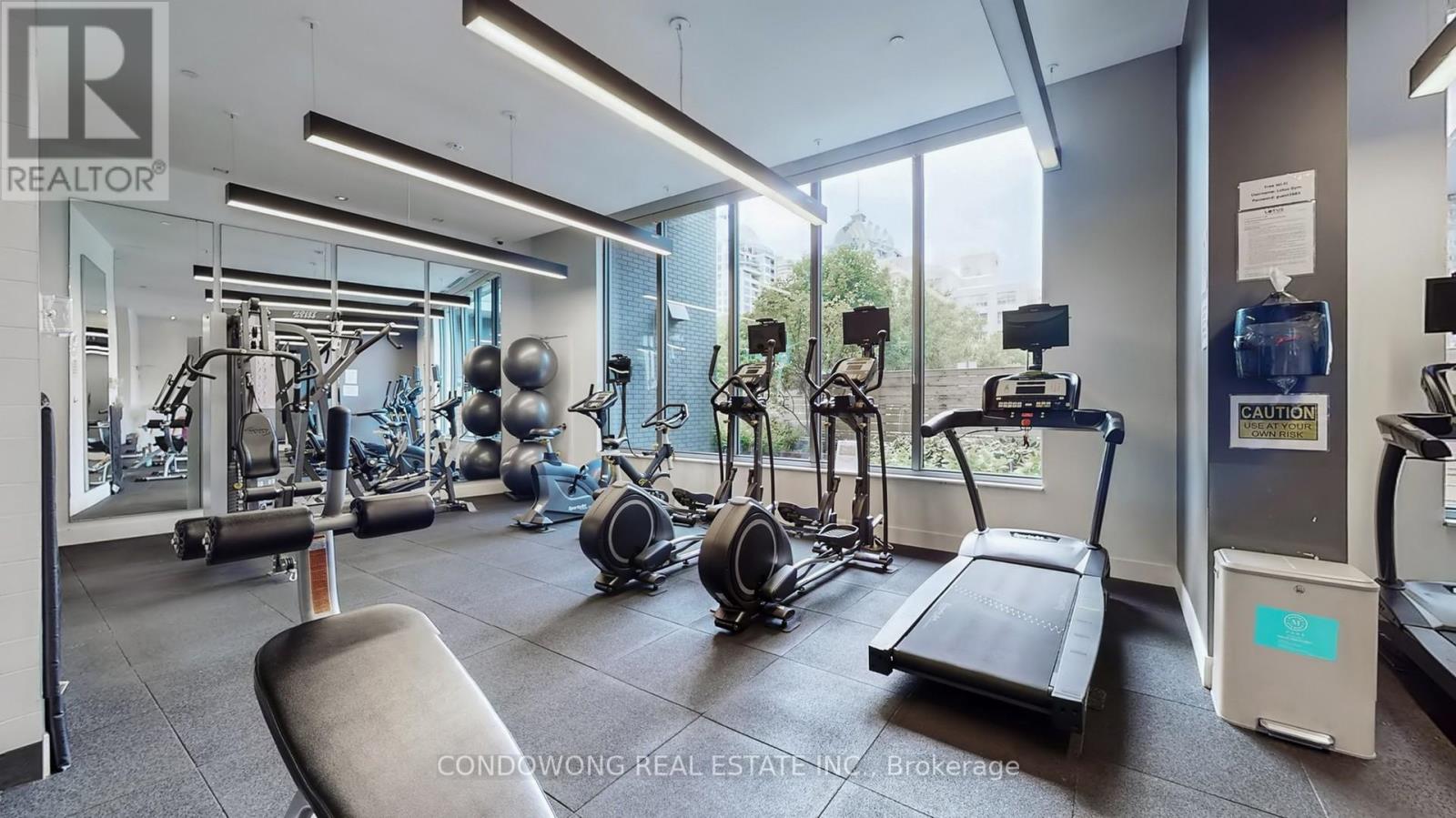$1,390,000Maintenance, Insurance, Common Area Maintenance, Heat, Parking
$1,205.64 Monthly
Maintenance, Insurance, Common Area Maintenance, Heat, Parking
$1,205.64 Monthly1,407 Square Feet. 3 Bedroom + Den, with a wide and shallow layout. No wasted space, lots of windows, with a huge 552 square foot terrace across the whole unit. The unit has a stunning west view and the Bayview subway station right downstairs is helping to preserve this view! You may see the sign for the proposal of a twin tower site, it will be replacing the YMCA and will not block the view of our unit (ask us for city planning documents!). Better yet, this unit comes with 2 parking spots and 2 lockers. (id:59911)
Property Details
| MLS® Number | C11920925 |
| Property Type | Single Family |
| Community Name | Bayview Village |
| Amenities Near By | Hospital, Place Of Worship, Public Transit, Schools |
| Community Features | Pet Restrictions |
| Features | Carpet Free |
| Parking Space Total | 2 |
| View Type | View |
Building
| Bathroom Total | 3 |
| Bedrooms Above Ground | 3 |
| Bedrooms Below Ground | 1 |
| Bedrooms Total | 4 |
| Amenities | Exercise Centre, Party Room, Visitor Parking, Storage - Locker |
| Cooling Type | Central Air Conditioning |
| Exterior Finish | Concrete |
| Fire Protection | Security Guard |
| Half Bath Total | 1 |
| Heating Fuel | Natural Gas |
| Heating Type | Forced Air |
| Size Interior | 1,400 - 1,599 Ft2 |
| Type | Apartment |
Parking
| Underground |
Land
| Acreage | No |
| Land Amenities | Hospital, Place Of Worship, Public Transit, Schools |
Interested in 710 - 7 Kenaston Gardens, Toronto, Ontario M2K 1G7?
Michael Ho
Broker
328 Highway 7 E Unit 20
Richmond Hill, Ontario L4B 3P7
(905) 882-6882
(416) 981-3128
www.condowong.ca


























