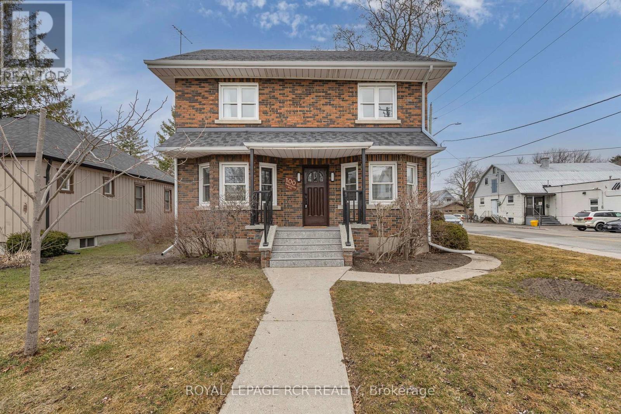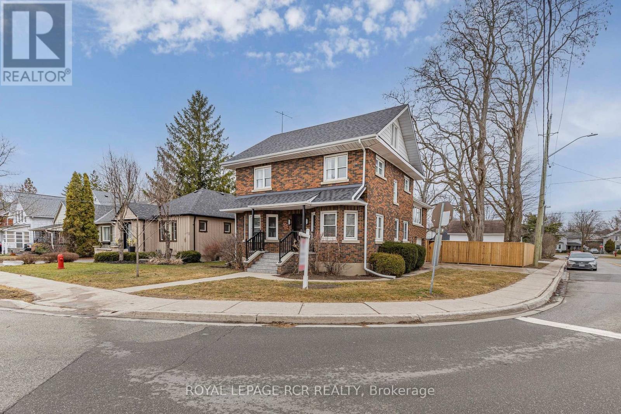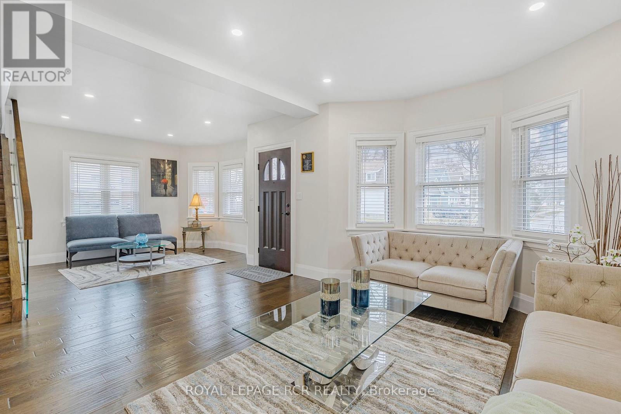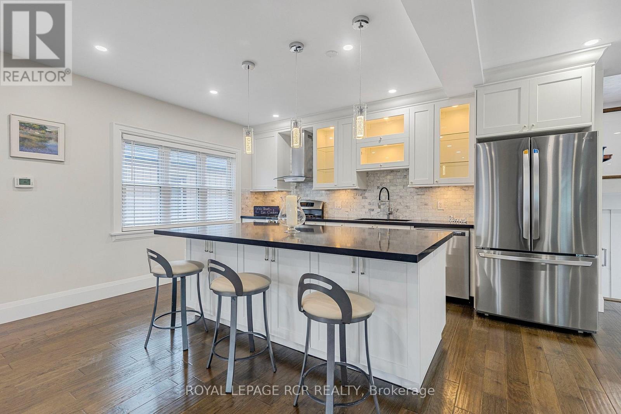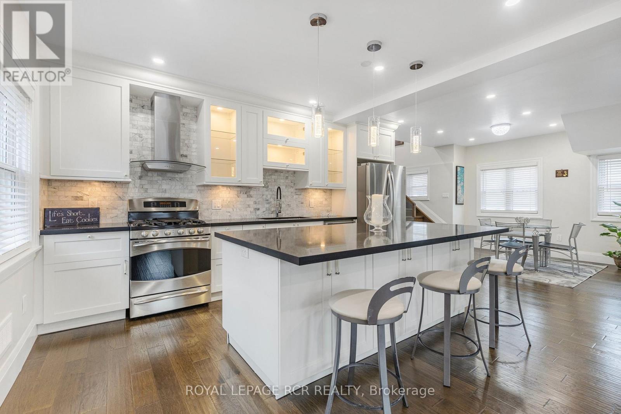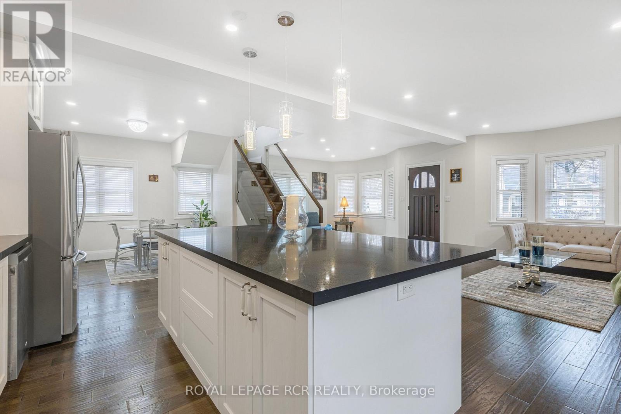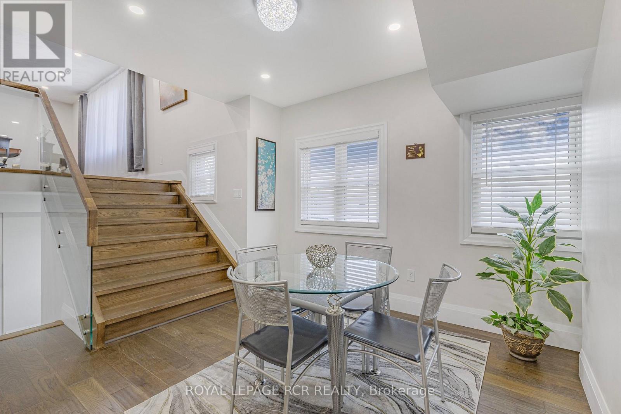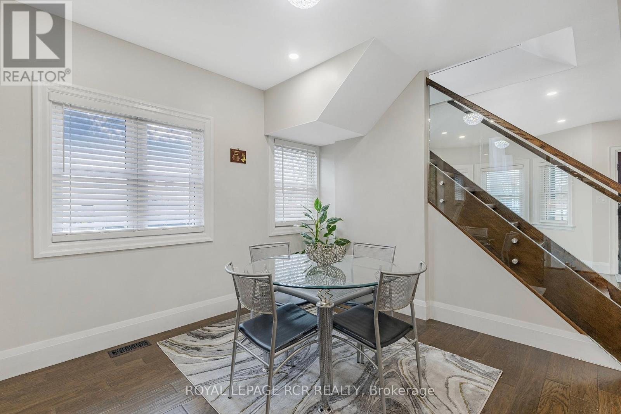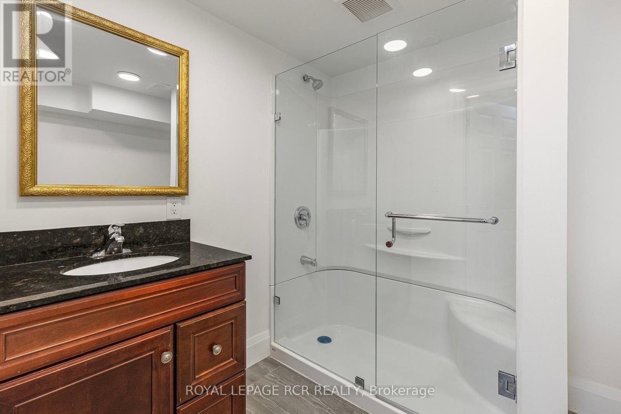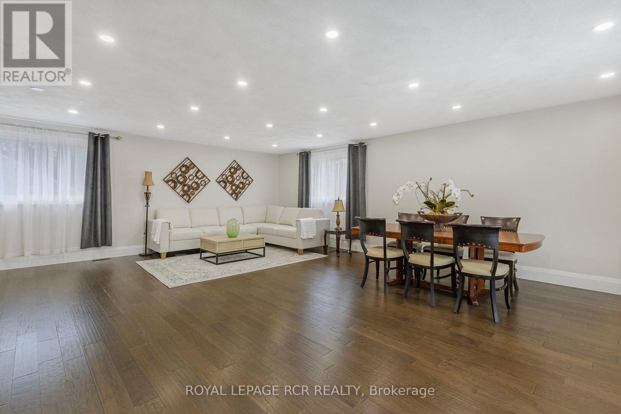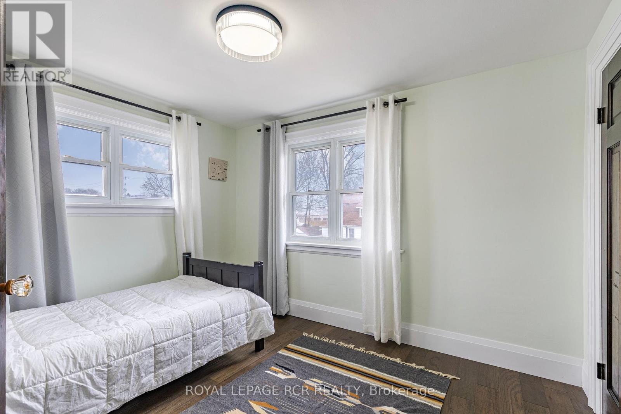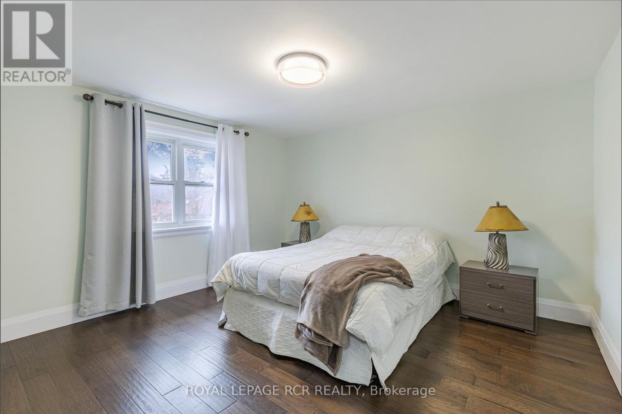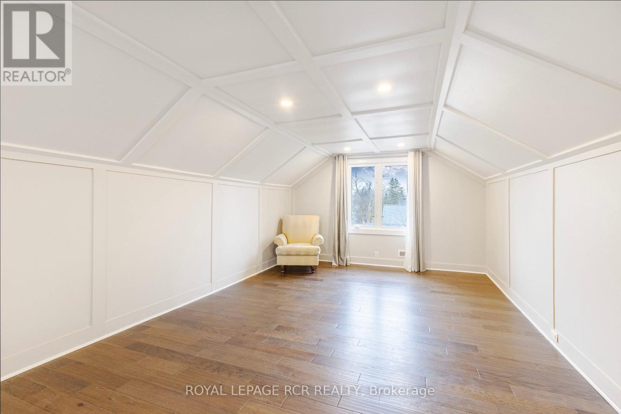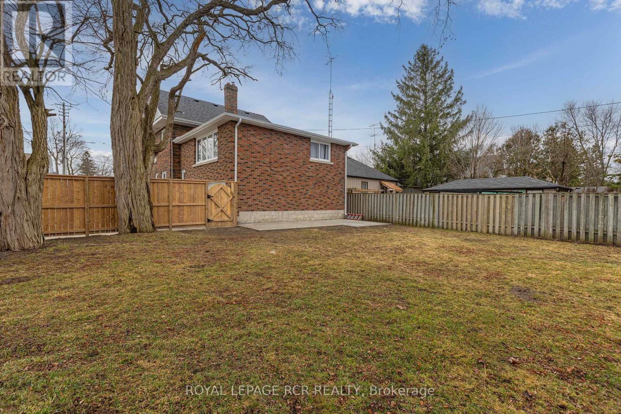$1,369,000
NOTE: Property is being converted to a completely self contained legal duplex, price will be changing as construction progresses! This one of a kind executive property has been completely renovated top to bottom. Approximately 2568 sq ft of elegance. Fabulous open concept design. 3 large bedrooms with second floor laundry, plus a third floor finished loft, could be 4th bedroom/office. Beautifully treed fully fenced lot with 2 separate driveways! Parking for 5 cars! This property is located in the heart of desirable Aurora Village, steps from GO Transit, the Farmers Market, parks, Aurora Public Library & the new Aurora Cultural Centre, the place for concerts, markets, cultural events, performing & visual arts. This is definitely a property that offers One of a Kind Features!! **EXTRAS** Roof shingles updated, furnace updated 2021, central air conditioning 2024 (id:59911)
Property Details
| MLS® Number | N11920847 |
| Property Type | Single Family |
| Community Name | Aurora Village |
| Amenities Near By | Park, Place Of Worship, Public Transit |
| Features | Conservation/green Belt |
| Parking Space Total | 5 |
Building
| Bathroom Total | 2 |
| Bedrooms Above Ground | 4 |
| Bedrooms Total | 4 |
| Appliances | Blinds, Dishwasher, Hood Fan, Microwave, Stove, Refrigerator |
| Basement Type | Full |
| Construction Style Attachment | Detached |
| Cooling Type | Central Air Conditioning |
| Exterior Finish | Brick |
| Flooring Type | Hardwood |
| Foundation Type | Block |
| Heating Fuel | Natural Gas |
| Heating Type | Forced Air |
| Stories Total | 3 |
| Size Interior | 2,500 - 3,000 Ft2 |
| Type | House |
| Utility Water | Municipal Water |
Parking
| Detached Garage |
Land
| Acreage | No |
| Land Amenities | Park, Place Of Worship, Public Transit |
| Sewer | Sanitary Sewer |
| Size Depth | 123 Ft |
| Size Frontage | 47 Ft |
| Size Irregular | 47 X 123 Ft |
| Size Total Text | 47 X 123 Ft |
Interested in 100 Harrison Avenue, Aurora, Ontario L4G 1E3?
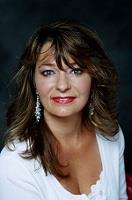
Natalie Bonnell
Salesperson
www.nataliebonnell.com
17360 Yonge Street
Newmarket, Ontario L3Y 7R6
(905) 836-1212
(905) 836-0820
www.royallepagercr.com/
