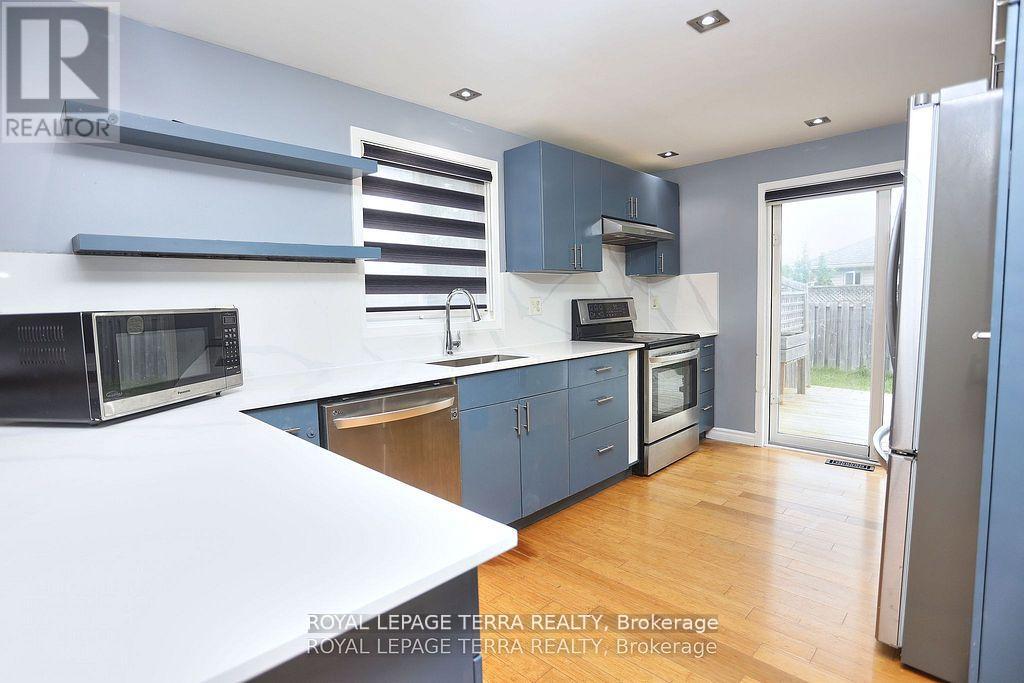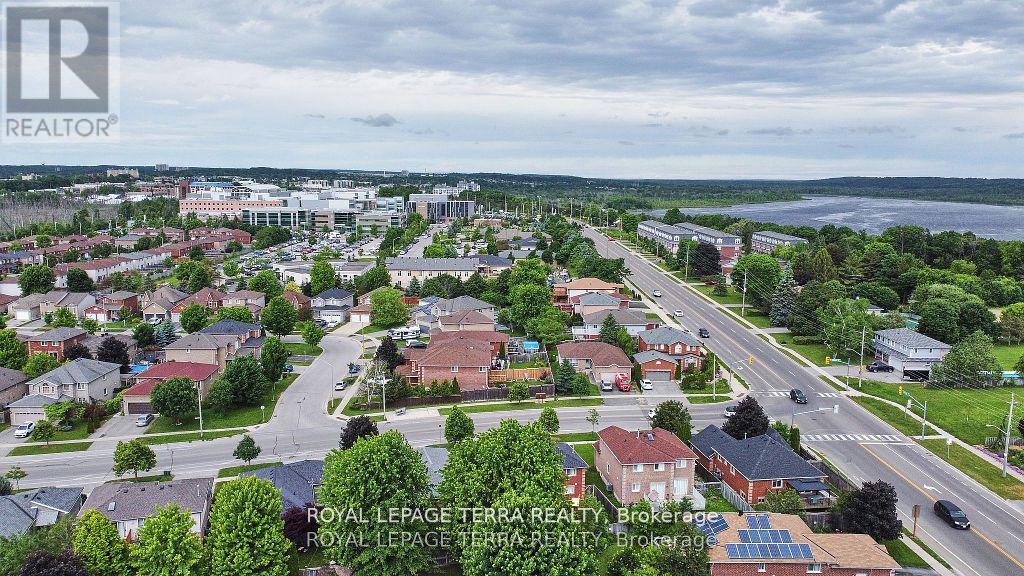$779,000
""WAIT TILL YOU OPEN THE FRONT DOOR"" -- RE-DESIGNED IKEA KITCHEN WITH BUILT-IN 3-DOORFRIDGE -- OPEN CONCEPT KITCHEN WITH WALK-OUT TO 3-TIERED DECK AND PRIVATE FENCEDREAR YARD, LIVING ROOM AND DINING ROOM WITH BAMBOO HARDWOOD FLOORS -- PRESENTLY3-BEDROOM UPSTAIR -- FULL FINISHED BASEMENT WITH WORKOUT AREA. TWO BEDROOM AND ANEW 3-PIECE BATHROOM -- POSSIBILITY FOR EXTENDED FAMILY WITH INLASW SUITE -- CLOSE TORVH, GEORGIAN COLLEGE. AreaSqFt: 1162.51, Finished AreaSqFt: 2249.68, Finished AreaSqM: 209, PropertySize: -1/2A, Features: Floors - Ceramic,Floors Hardwood,Landscaped, BEAUTIFUL BACK YARD WITH BRANDNEW STORAGE SPACE. ROOF(2019), FURNACE AND A/C WITH HRV (2021), WASTER SOFTER(2019). **EXTRAS** OFFERS ANYTIME PLEASE GIVE 24 HOURS NOTICE. (id:54662)
Property Details
| MLS® Number | S9399165 |
| Property Type | Single Family |
| Community Name | Georgian Drive |
| Features | Irregular Lot Size |
| Parking Space Total | 3 |
| Structure | Deck |
Building
| Bathroom Total | 2 |
| Bedrooms Above Ground | 3 |
| Bedrooms Below Ground | 2 |
| Bedrooms Total | 5 |
| Appliances | Dishwasher, Dryer, Refrigerator, Stove, Washer |
| Architectural Style | Bungalow |
| Basement Development | Finished |
| Basement Type | N/a (finished) |
| Construction Style Attachment | Detached |
| Cooling Type | Central Air Conditioning |
| Exterior Finish | Brick |
| Foundation Type | Concrete |
| Heating Fuel | Natural Gas |
| Heating Type | Forced Air |
| Stories Total | 1 |
| Size Interior | 1,100 - 1,500 Ft2 |
| Type | House |
| Utility Water | Municipal Water |
Parking
| Detached Garage |
Land
| Acreage | No |
| Sewer | Sanitary Sewer |
| Size Depth | 106 Ft ,4 In |
| Size Frontage | 34 Ft ,4 In |
| Size Irregular | 34.4 X 106.4 Ft |
| Size Total Text | 34.4 X 106.4 Ft|under 1/2 Acre |
| Zoning Description | Residential |
Interested in 38 Ambler Bay, Barrie, Ontario L4M 7A5?
Mitul Patel
Salesperson
4040 Steeles Ave W Unit 12
Woodbridge, Ontario L4L 4Y5
(905) 955-4500
(905) 955-4501





































