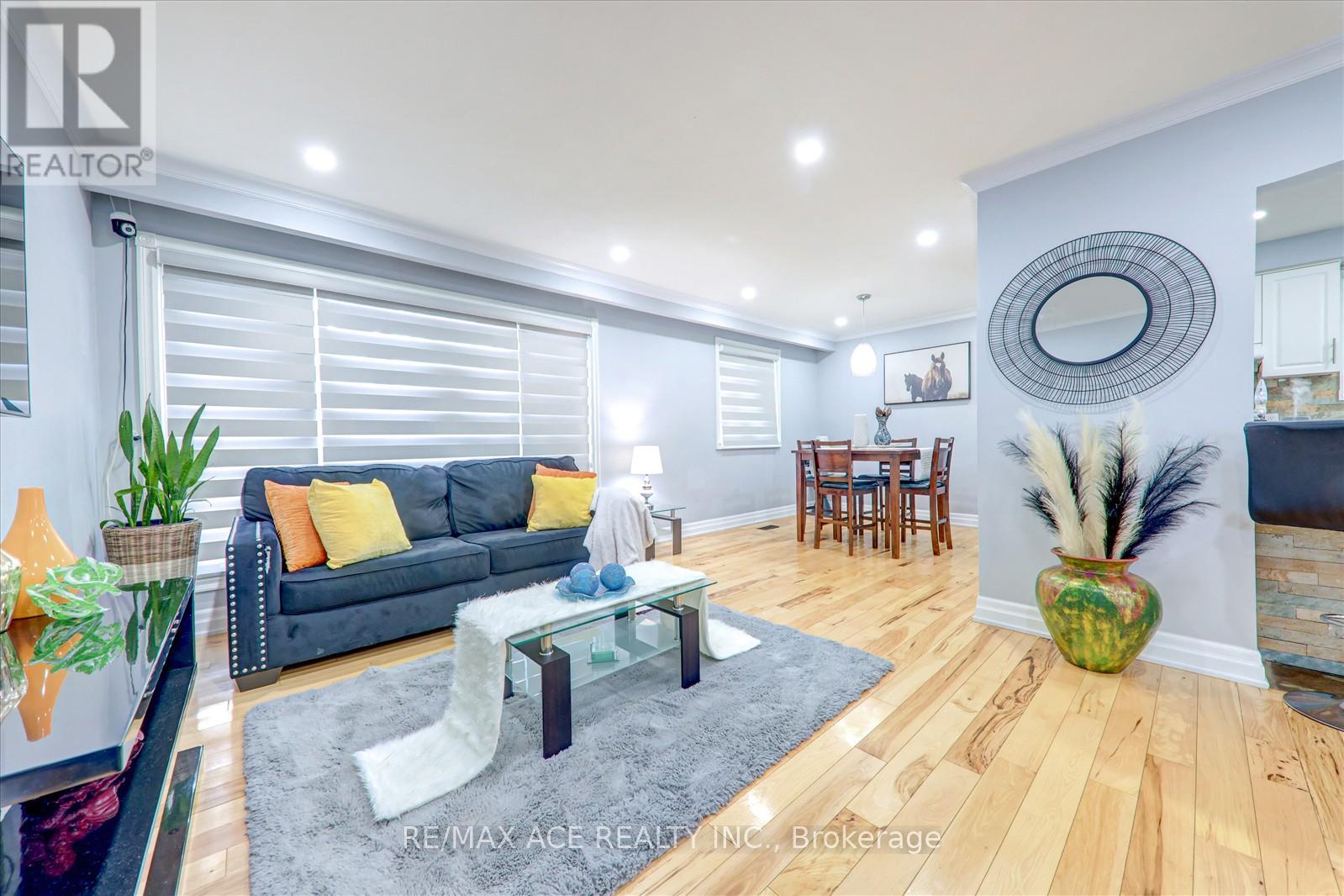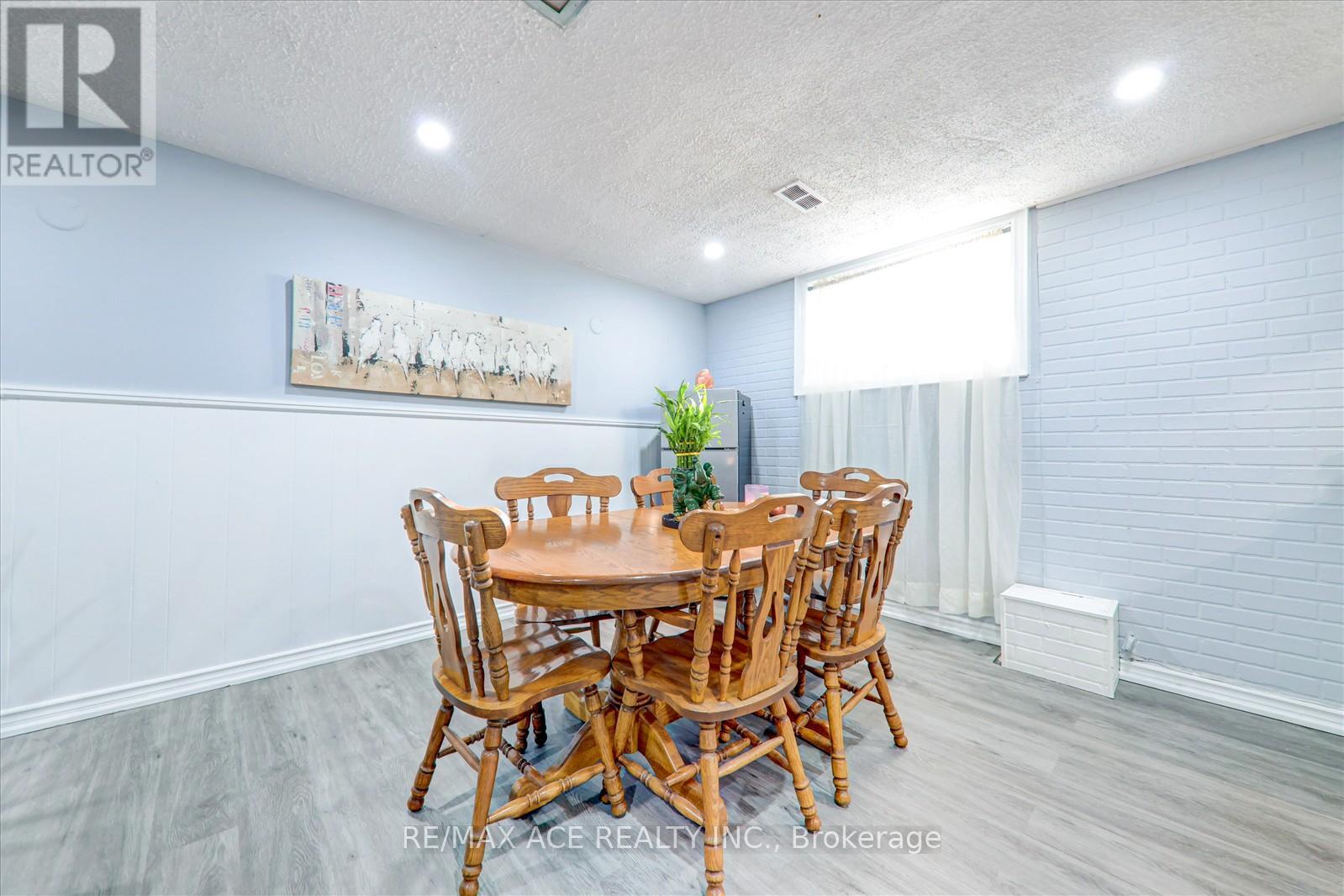$1,099,999
AN OPPORTUNITY YOU DO NOT WANT TO MISS! This recently renovated detached home boasts 3+2 bedrooms with LEGAL BSMT for additional income. This home is located in a family-friendly neighborhood; close to both Primary & Secondary schools within walking distance. The main floor offers large windows with an open concept living, dining and kitchen. Fenced backyard with in-ground pool offers additional summertime fun with family and friends. Conveniently located near public transit, parks, shopping plaza, banks & minutes to HWY 401, Hospital, University & Go Station. Recent reno inc LVF in bsmt, deck and fence painting & new roofing (id:54662)
Property Details
| MLS® Number | E11915024 |
| Property Type | Single Family |
| Community Name | West Hill |
| Amenities Near By | Hospital, Place Of Worship, Public Transit, Schools |
| Community Features | School Bus |
| Parking Space Total | 4 |
| Pool Type | Inground Pool |
| Structure | Shed |
Building
| Bathroom Total | 2 |
| Bedrooms Above Ground | 3 |
| Bedrooms Below Ground | 2 |
| Bedrooms Total | 5 |
| Appliances | Dishwasher, Dryer, Refrigerator, Stove, Washer |
| Basement Development | Finished |
| Basement Features | Separate Entrance |
| Basement Type | N/a (finished) |
| Construction Style Attachment | Detached |
| Construction Style Split Level | Backsplit |
| Cooling Type | Central Air Conditioning |
| Exterior Finish | Brick, Brick Facing |
| Flooring Type | Hardwood, Ceramic, Vinyl |
| Foundation Type | Concrete |
| Heating Fuel | Natural Gas |
| Heating Type | Forced Air |
| Size Interior | 2,000 - 2,500 Ft2 |
| Type | House |
| Utility Water | Municipal Water |
Parking
| Attached Garage |
Land
| Acreage | No |
| Land Amenities | Hospital, Place Of Worship, Public Transit, Schools |
| Sewer | Sanitary Sewer |
| Size Depth | 97 Ft |
| Size Frontage | 40 Ft ,9 In |
| Size Irregular | 40.8 X 97 Ft |
| Size Total Text | 40.8 X 97 Ft |
Utilities
| Cable | Installed |
| Sewer | Installed |
Interested in 121 Cultra Square, Toronto, Ontario M1E 2E4?
Joe Sasiendra Thuraisamy
Salesperson
1286 Kennedy Road Unit 3
Toronto, Ontario M1P 2L5
(416) 270-1111
(416) 270-7000
www.remaxace.com







































