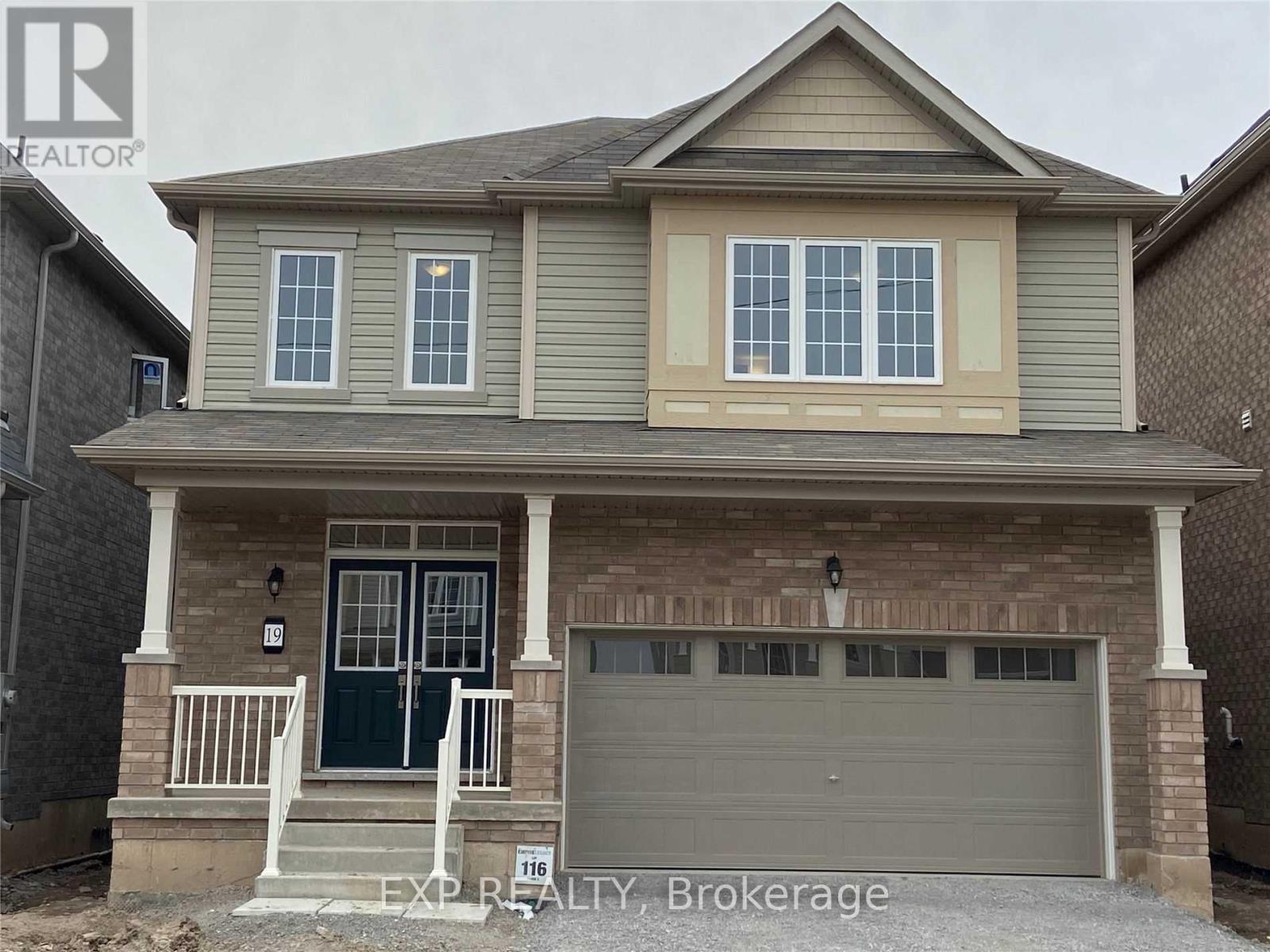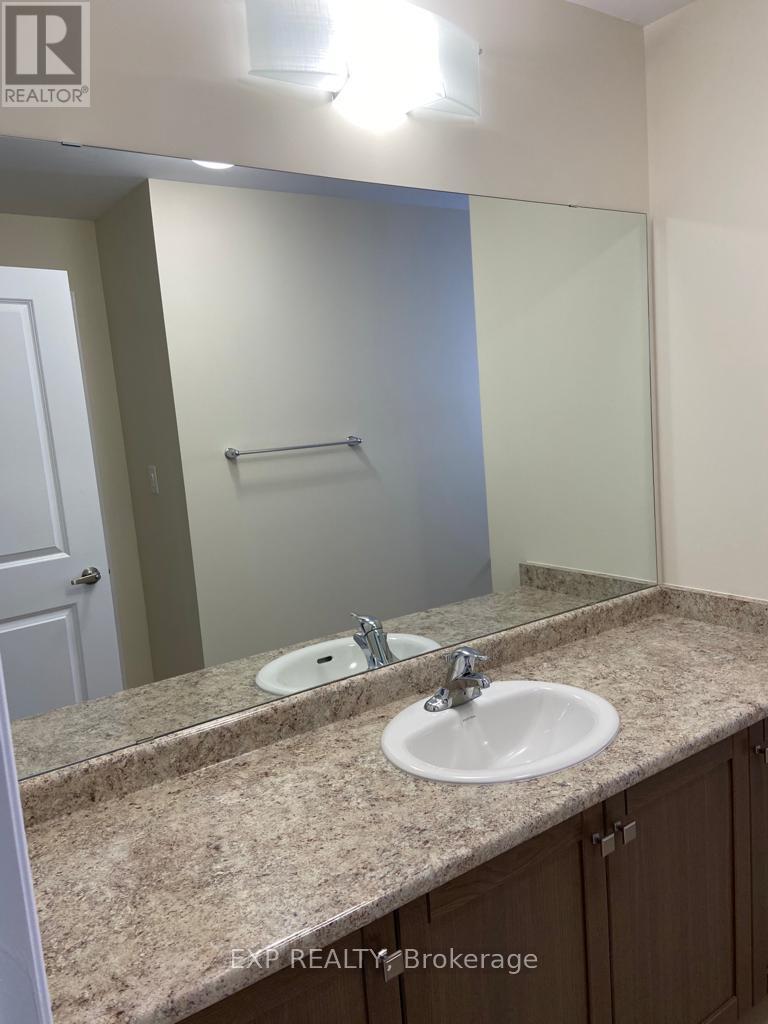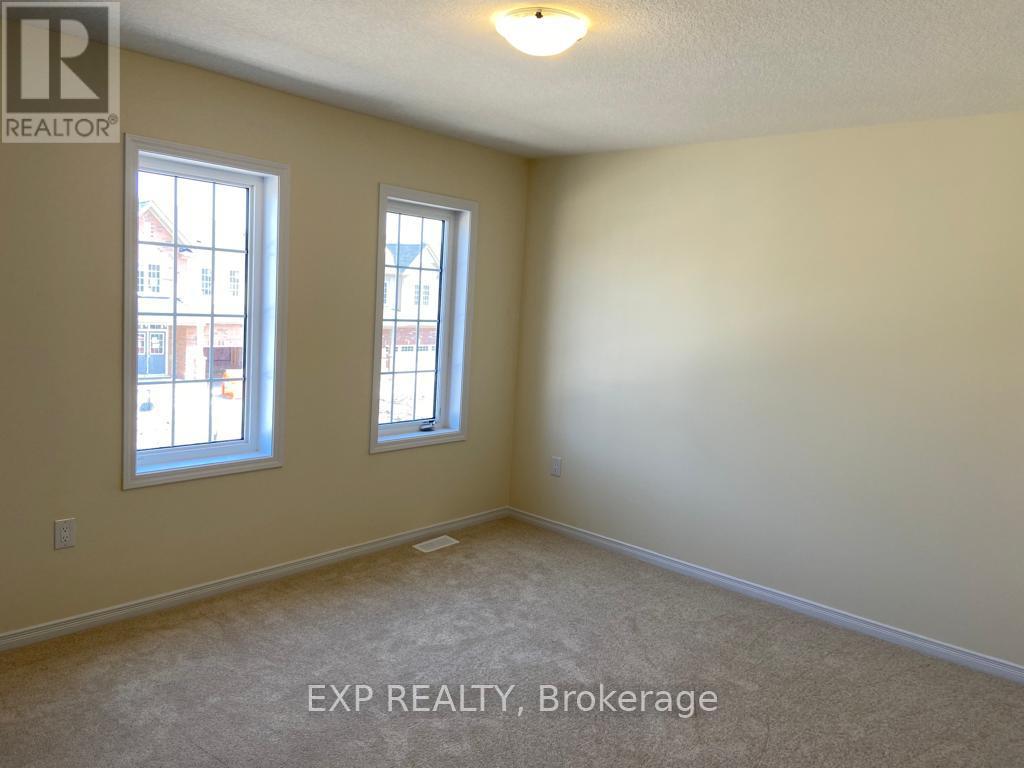$2,800 Monthly
2417 Sq Ft Detached House, 4 Bedrooms, 2.5 Washrooms(2 Ensuite) With Spacious Laundry Room Available Upstairs; Stainless Steel Appliances (Washer, Dryer, Refrigerator, Dishwasher, Stove) And California Shutter Window Coverings; Oak Staircase; Beautiful Open Concept Layout, Separate Family, Dining Room, Double Door Entry, Master W/ 5Pc Ensuite & W/I Closet, 2nd Floor Laundry, Double Car Garage & Much More, Location Just Off Hwy 406, Close To Many Amenities. Sizes As Per Builder's Plan. Utilities, Lawn/Snow Maintenance Tenant's Responsibility; Credit Report/Employment Letter, Paystubs/Previous Landlord Referral Required. (id:54662)
Property Details
| MLS® Number | X11910926 |
| Property Type | Single Family |
| Parking Space Total | 6 |
Building
| Bathroom Total | 3 |
| Bedrooms Above Ground | 4 |
| Bedrooms Total | 4 |
| Appliances | Water Heater |
| Basement Development | Unfinished |
| Basement Type | N/a (unfinished) |
| Construction Style Attachment | Detached |
| Cooling Type | Central Air Conditioning |
| Exterior Finish | Brick |
| Fireplace Present | Yes |
| Foundation Type | Brick |
| Half Bath Total | 1 |
| Heating Fuel | Natural Gas |
| Heating Type | Forced Air |
| Stories Total | 2 |
| Size Interior | 2,000 - 2,500 Ft2 |
| Type | House |
| Utility Water | Municipal Water |
Parking
| Attached Garage | |
| Garage |
Land
| Acreage | No |
| Sewer | Sanitary Sewer |
Interested in 19 Sara Drive, Thorold, Ontario L3B 5N5?
Mike Bathla
Broker
(647) 861-3434
4711 Yonge St 10th Flr, 106430
Toronto, Ontario M2N 6K8
(866) 530-7737





















