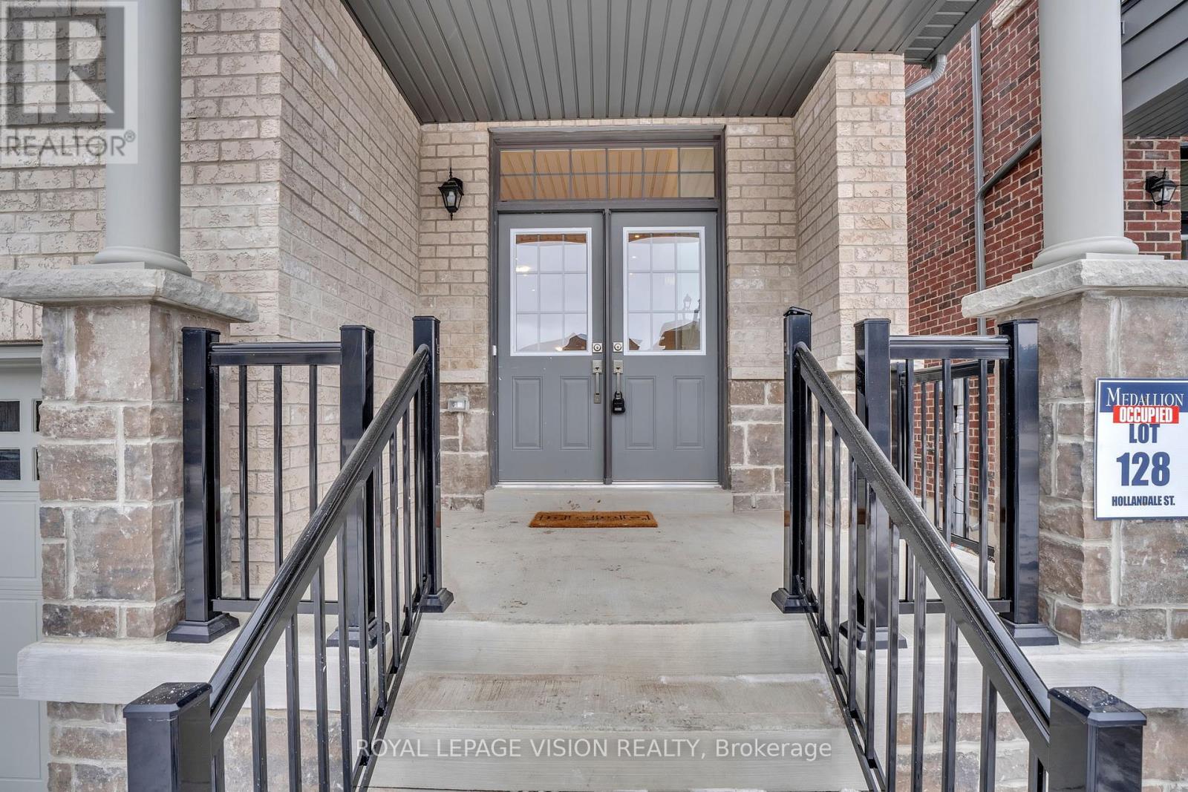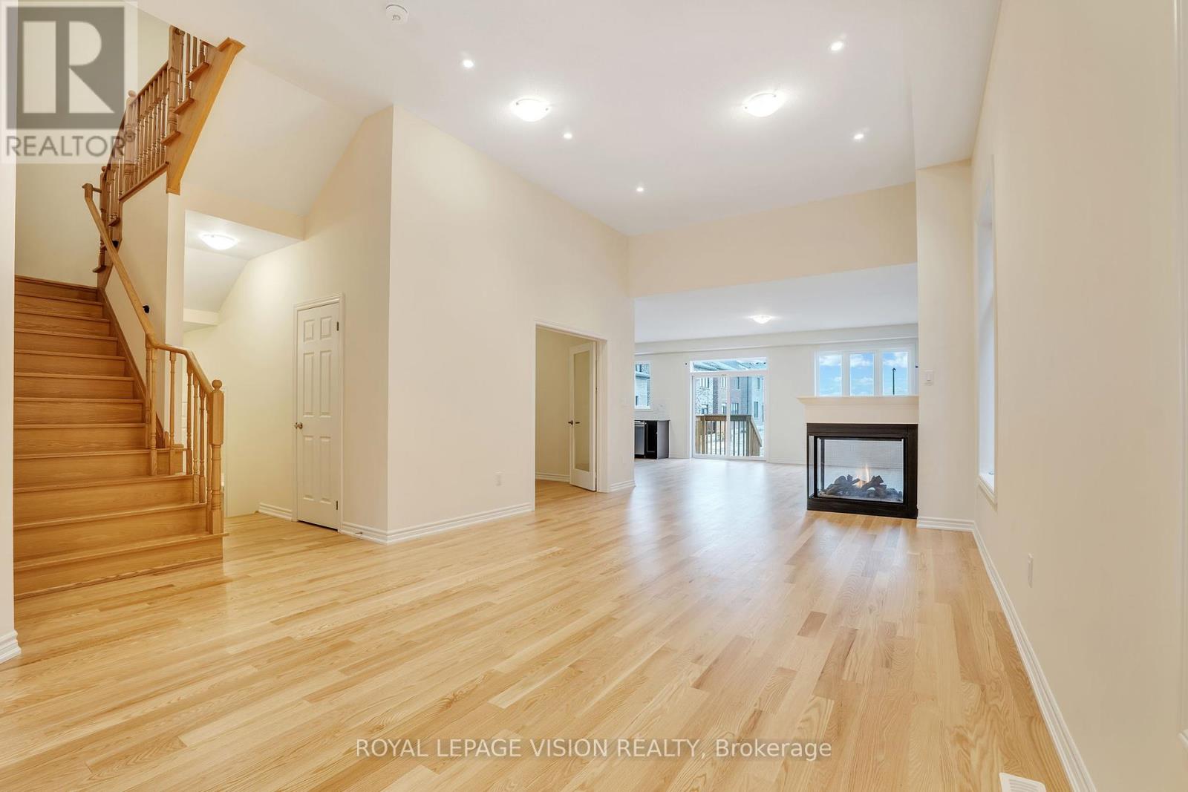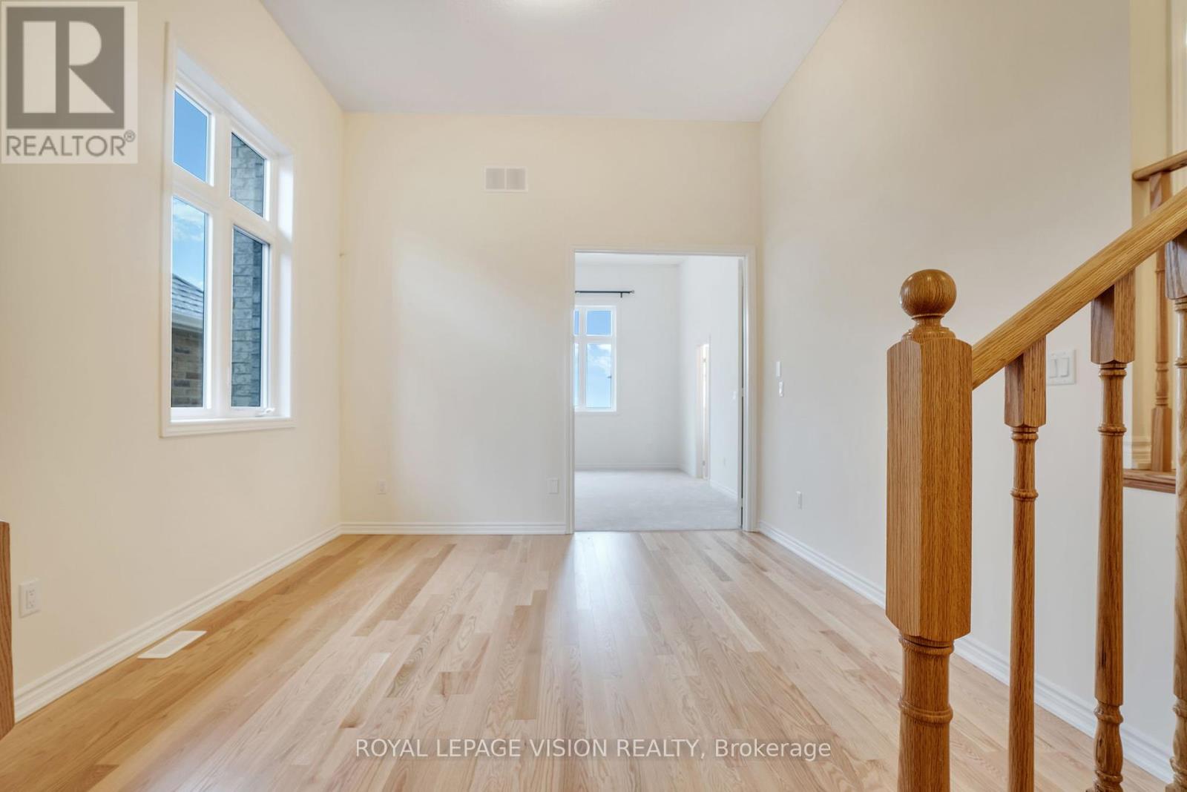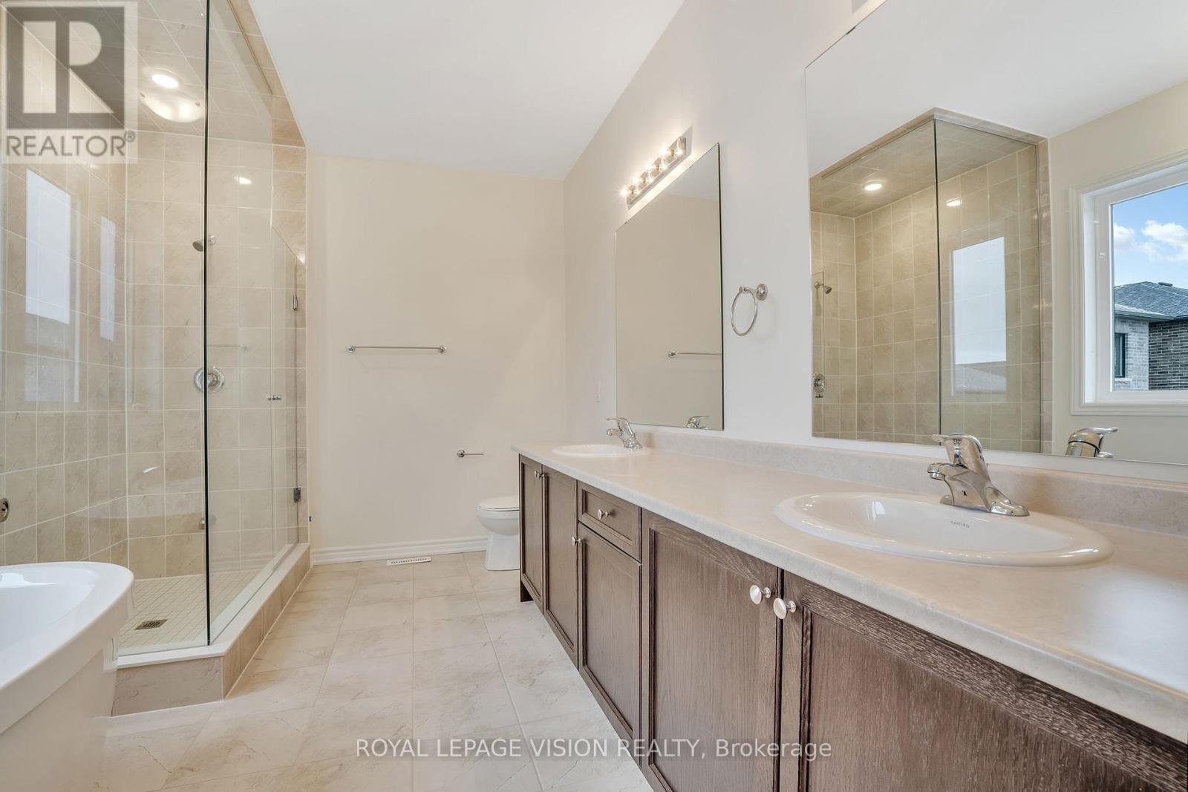$4,000 Monthly
Discover this brand-new, never-lived-in 4+1 bedroom, 4-bathroom home with nearly 3,000 square feet of living space. Located in a family-friendly North Oshawa neighborhood, this stunning property is crafted by Medallion. The elegant double-door entry opens to 12-foot ceilings adorned with pot lights in the living and dining rooms. The main floor features a modern open-concept layout with 9-foot ceilings in the kitchen and great room, complemented by an oak staircase and hardwood floors that extend through the main level and the second-floor hallway. The spacious family room includes a three-way fireplace, while the upgraded kitchen boasts built-in stainless steel appliances, granite countertops, a breakfast bar, and a walk-out to the backyard. Upstairs, the primary bedroom is a retreat with 13-foot tray ceilings, a walk-in closet, and an upgraded 5-piece ensuite featuring a glass shower, a soaker tub, and double vanities. Each of the additional bedrooms, all with 9-foot ceilings, has access to three full bathrooms. Additional highlights include a second-floor laundry room, a versatile Loft with 12-foot ceilings, and convenient interior access to the garage. NO SIDEWALK. Ideally situated near schools, parks, the Smart Centre, Delpark Home Recreation Centre, grocery stores, public transit, Costco, Highways 407 and 401, Durham College, Ontario Tech University, and more, this home seamlessly blends modern living with everyday convenience. (id:54662)
Property Details
| MLS® Number | E11908920 |
| Property Type | Single Family |
| Community Name | Kedron |
| Amenities Near By | Hospital, Place Of Worship, Park, Public Transit |
| Community Features | School Bus |
| Parking Space Total | 6 |
Building
| Bathroom Total | 4 |
| Bedrooms Above Ground | 5 |
| Bedrooms Below Ground | 1 |
| Bedrooms Total | 6 |
| Amenities | Fireplace(s) |
| Appliances | Cooktop, Dishwasher, Dryer, Oven, Refrigerator, Washer |
| Basement Development | Partially Finished |
| Basement Type | N/a (partially Finished) |
| Construction Status | Insulation Upgraded |
| Construction Style Attachment | Detached |
| Cooling Type | Central Air Conditioning, Ventilation System |
| Exterior Finish | Brick |
| Fire Protection | Smoke Detectors |
| Fireplace Present | Yes |
| Fireplace Total | 1 |
| Flooring Type | Hardwood, Tile, Carpeted |
| Foundation Type | Poured Concrete |
| Half Bath Total | 1 |
| Heating Fuel | Natural Gas |
| Heating Type | Forced Air |
| Stories Total | 2 |
| Size Interior | 3,000 - 3,500 Ft2 |
| Type | House |
| Utility Water | Municipal Water |
Parking
| Attached Garage |
Land
| Acreage | No |
| Land Amenities | Hospital, Place Of Worship, Park, Public Transit |
| Sewer | Sanitary Sewer |
Interested in 2112 Hallandale Street, Oshawa, Ontario L1L 0T8?
Sohel Rahman
Broker
www.solving-realestate.ca/
www.facebook.com/DurhamRealEstatePro
twitter.com/SohelRa58494036
www.linkedin.com/in/muhammad-sohel-rahman-80362169/
1051 Tapscott Rd #1b
Toronto, Ontario M1X 1A1
(416) 321-2228
(416) 321-0002




































