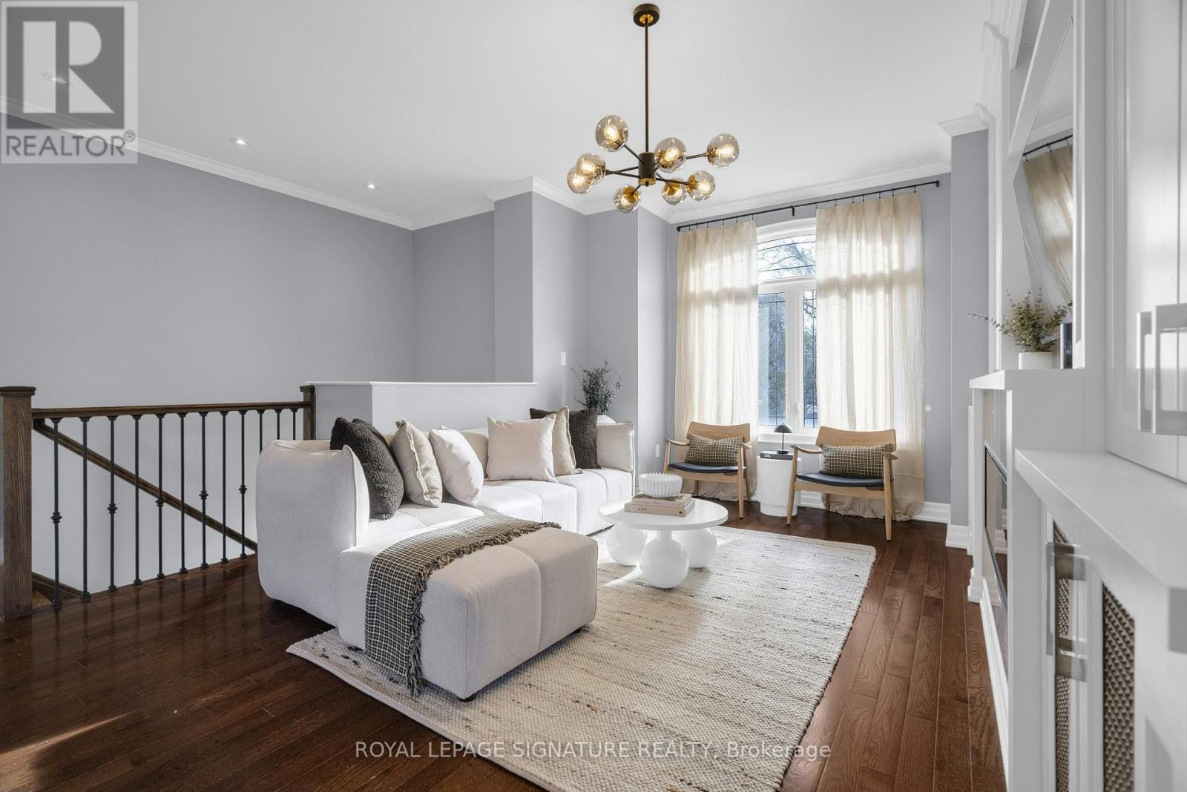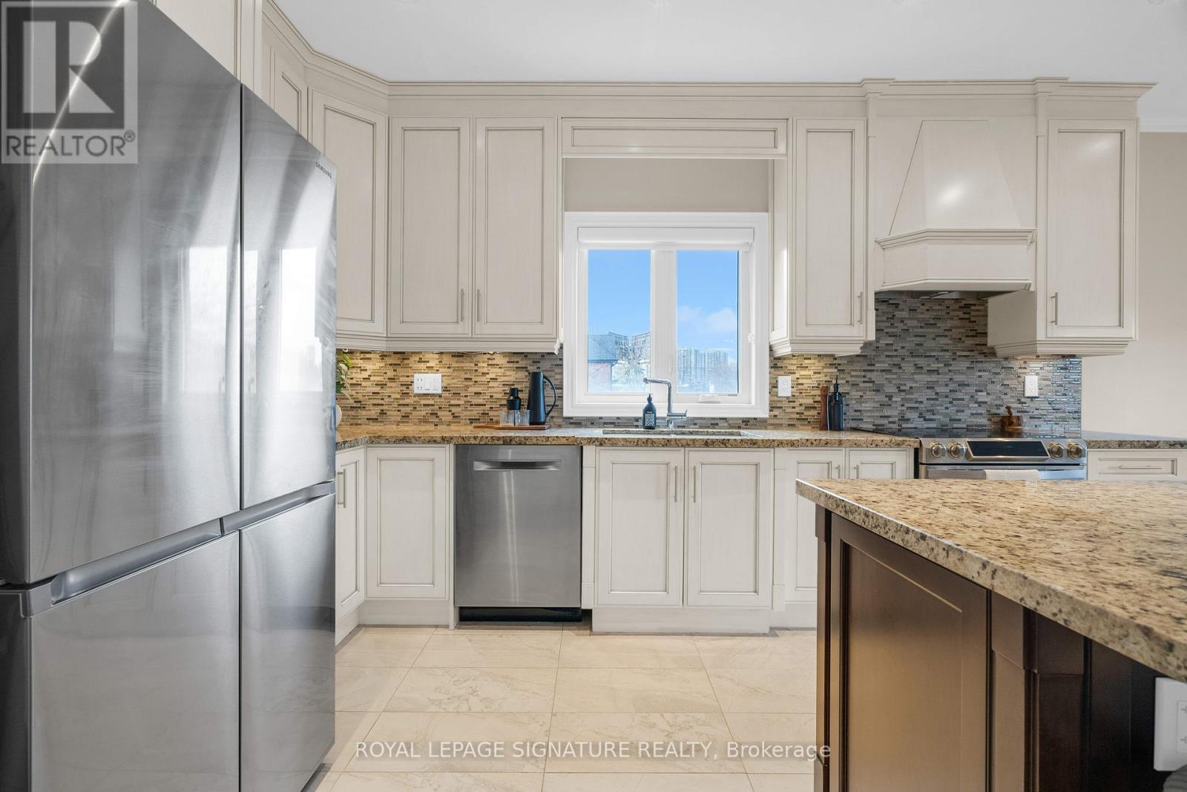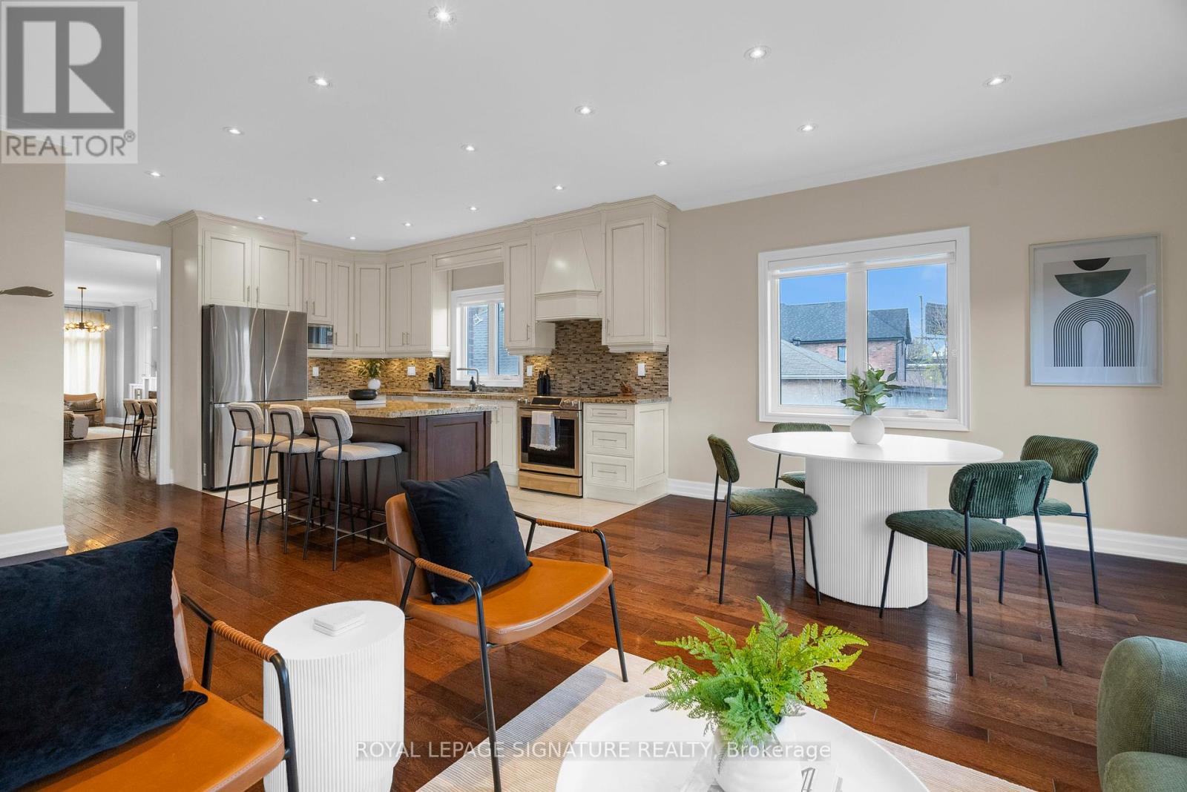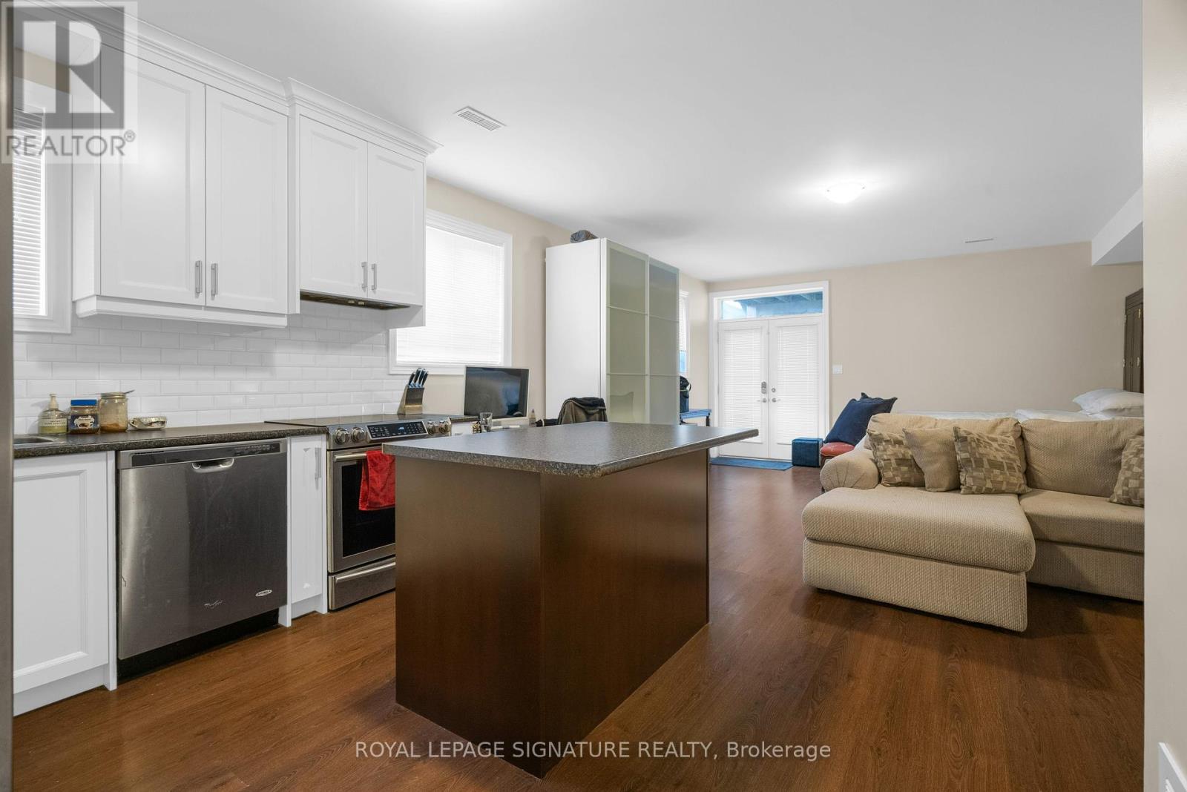$1,525,000
Stunning custom-built home with a striking stone and brick exterior and quality finishes throughout. Approximately 2,900 sq. ft. of total living space. Featuring spacious principal rooms with custom built-ins and a formal fireplace, high ceilings, and a modern eat-in kitchen that flows seamlessly into a cozy family room. The primary bedroom includes a walk-in closet and a spa-like 5-piece ensuite, with two additional generously sized bedrooms on the second floor and a convenient laundry room. The self-contained basement apartment with separate laundry offers excellent income potential or an ideal in-law suite. Smart technology features include smart locks, thermostat, and smoke alarms. Conveniently located near UP Express, Union Station, LRT access, and major highways (401/400/427). Professionally landscaped low-maintenance backyard. Expanded 3-car driveway with oversized single garage. Don't miss this opportunity to own a thoughtfully designed home with an unbeatable location and luxury finishes! **EXTRAS** **Legal description continued: 1644, TWP OF YORK, DESIGNATED AS PART 1, PLAN 66R27495, TORONTO(N YORK); THE NORTH LIMIT OF HARDING AVENUE CONFIRMED BY 64BA971, PLAN 10397, AS IN NY721137CITY OF TORONTO. (id:54662)
Property Details
| MLS® Number | W11908406 |
| Property Type | Single Family |
| Community Name | Brookhaven-Amesbury |
| Amenities Near By | Park, Public Transit, Schools |
| Community Features | Community Centre |
| Parking Space Total | 4 |
Building
| Bathroom Total | 4 |
| Bedrooms Above Ground | 3 |
| Bedrooms Total | 3 |
| Appliances | Dishwasher, Dryer, Refrigerator, Stove, Two Washers, Window Coverings |
| Basement Development | Finished |
| Basement Features | Walk Out |
| Basement Type | N/a (finished) |
| Construction Style Attachment | Detached |
| Cooling Type | Central Air Conditioning |
| Exterior Finish | Brick, Stone |
| Fireplace Present | Yes |
| Flooring Type | Hardwood, Ceramic, Laminate |
| Foundation Type | Unknown |
| Half Bath Total | 1 |
| Heating Fuel | Natural Gas |
| Heating Type | Forced Air |
| Stories Total | 2 |
| Size Interior | 2,000 - 2,500 Ft2 |
| Type | House |
| Utility Water | Municipal Water |
Parking
| Garage |
Land
| Acreage | No |
| Land Amenities | Park, Public Transit, Schools |
| Sewer | Sanitary Sewer |
| Size Depth | 148 Ft ,4 In |
| Size Frontage | 25 Ft |
| Size Irregular | 25 X 148.4 Ft ; 25.03 Ft X 148.38 Ft |
| Size Total Text | 25 X 148.4 Ft ; 25.03 Ft X 148.38 Ft |
Interested in 22 Harding Avenue, Toronto, Ontario M6M 3A2?

Elena Saradidis
Salesperson
(416) 871-1334
www.elenasaradidis.com/
www.facebook.com/BuySellToronto/?ref=aymt_homepage_panel&eid=ARCitQ0yiHBvgUwtb7Ekm038p6QJDir
495 Wellington St W #100
Toronto, Ontario M5V 1G1
(416) 205-0355
(416) 205-0360

Aimee Chea
Salesperson
495 Wellington St W #100
Toronto, Ontario M5V 1G1
(416) 205-0355
(416) 205-0360








































