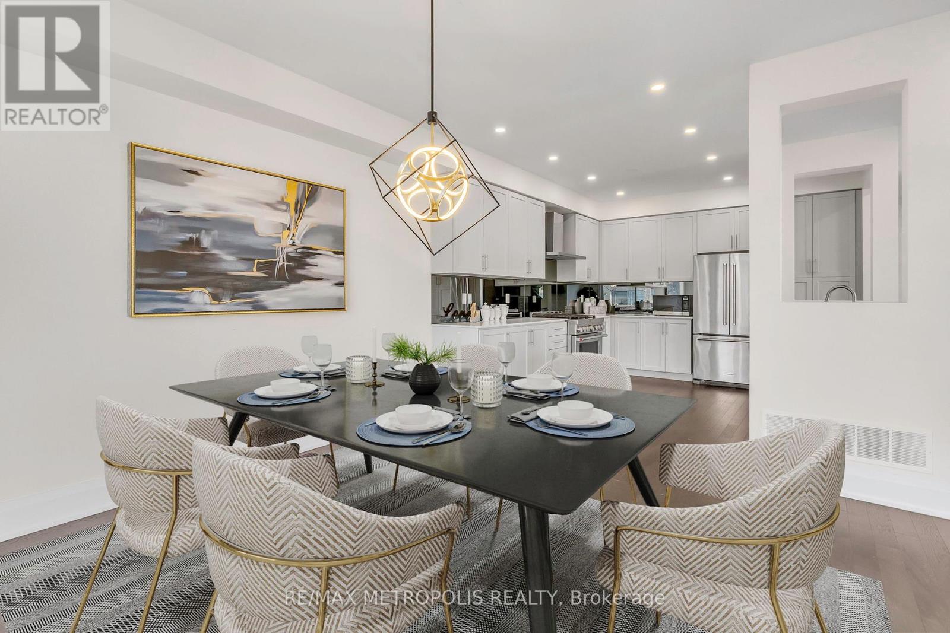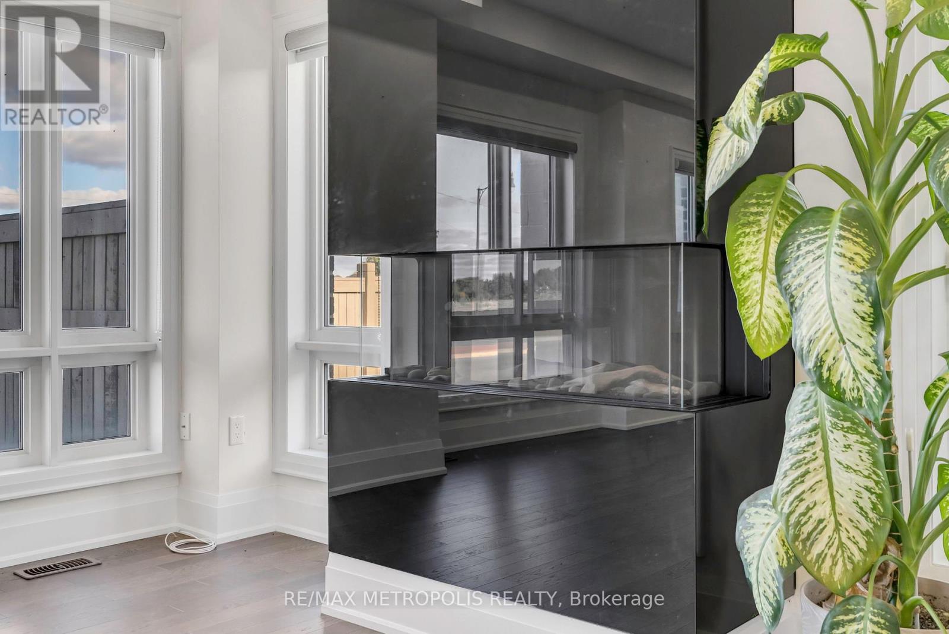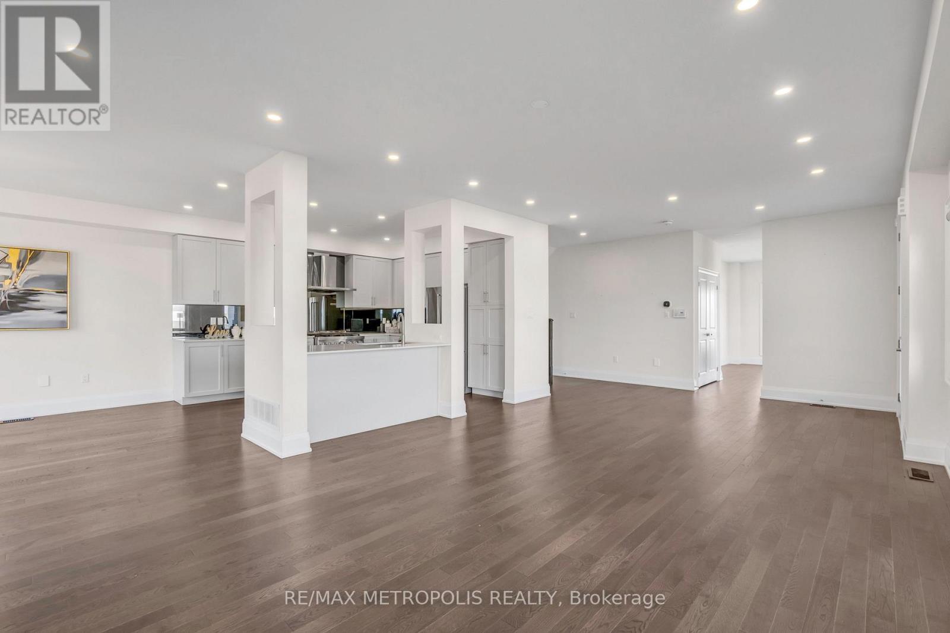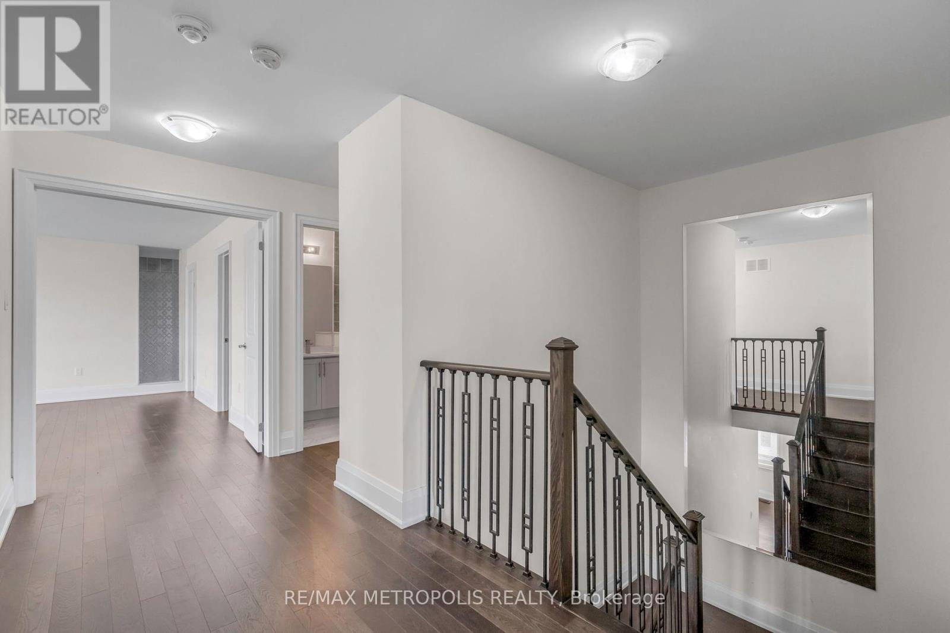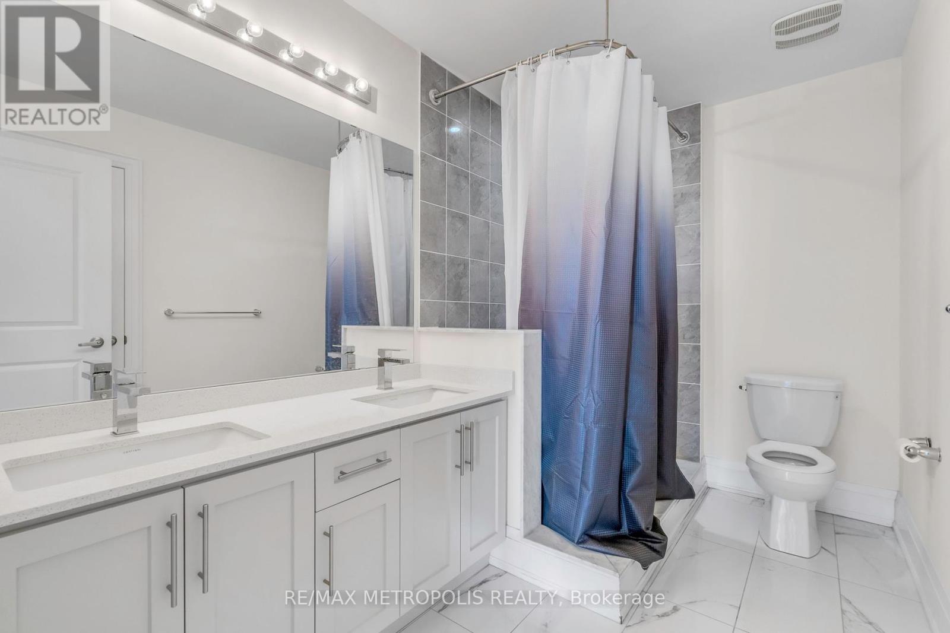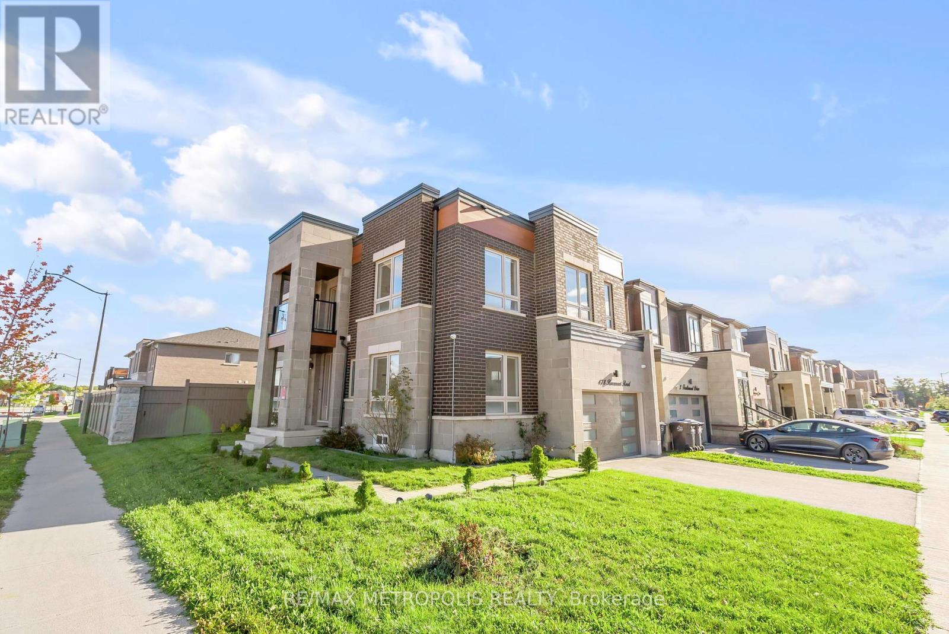$1,399,000
Luxury Living In The Desirable Lionhead Golf And Country Club Area. This Corner Lot. Features Approx. 2800 Sqft With 4 Bedrooms & 3 Full Bath On 2nd Floor. Beautiful Modern Open Concept Kitchen With Kitchen-Aid Appliances, Quartz Countertops, Glass Backsplash, Pot Lights ,Amazing Glass Fireplace & Hardwood Floor Thru-Out The Whole House. Notable highlights include a spacious balcony on the second floor, perfect for unwinding, and a cold cellar for added convenience. Walking Distance To All Amenities, Schools, Transit, 2 Minutes To 407/401, A must-see!!! (id:54662)
Property Details
| MLS® Number | W11884480 |
| Property Type | Single Family |
| Community Name | Bram West |
| Parking Space Total | 5 |
Building
| Bathroom Total | 4 |
| Bedrooms Above Ground | 4 |
| Bedrooms Total | 4 |
| Appliances | Garage Door Opener, Window Coverings |
| Basement Development | Unfinished |
| Basement Type | N/a (unfinished) |
| Construction Style Attachment | Detached |
| Cooling Type | Central Air Conditioning |
| Exterior Finish | Brick, Stone |
| Fireplace Present | Yes |
| Flooring Type | Hardwood |
| Foundation Type | Unknown |
| Half Bath Total | 1 |
| Heating Fuel | Natural Gas |
| Heating Type | Forced Air |
| Stories Total | 2 |
| Size Interior | 2,500 - 3,000 Ft2 |
| Type | House |
| Utility Water | Municipal Water |
Parking
| Attached Garage |
Land
| Acreage | No |
| Sewer | Sanitary Sewer |
| Size Depth | 107 Ft ,1 In |
| Size Frontage | 57 Ft ,4 In |
| Size Irregular | 57.4 X 107.1 Ft |
| Size Total Text | 57.4 X 107.1 Ft |
Interested in 478 Rivermont Road, Brampton, Ontario L6Y 2C9?
Rutul Vadadoriya
Salesperson
8321 Kennedy Rd #21-22
Markham, Ontario L3R 5N4
(905) 824-0788
(905) 817-0524
www.remaxmetropolis.ca/





