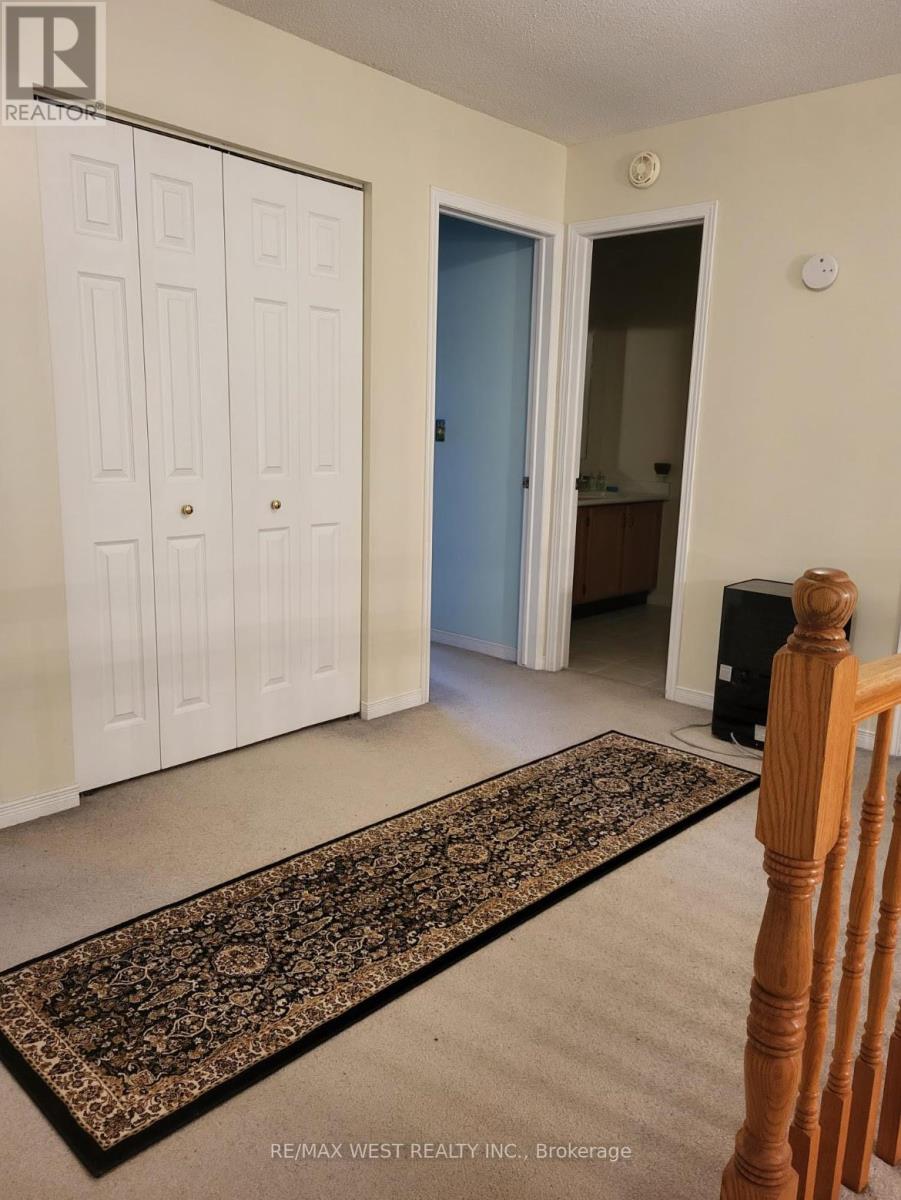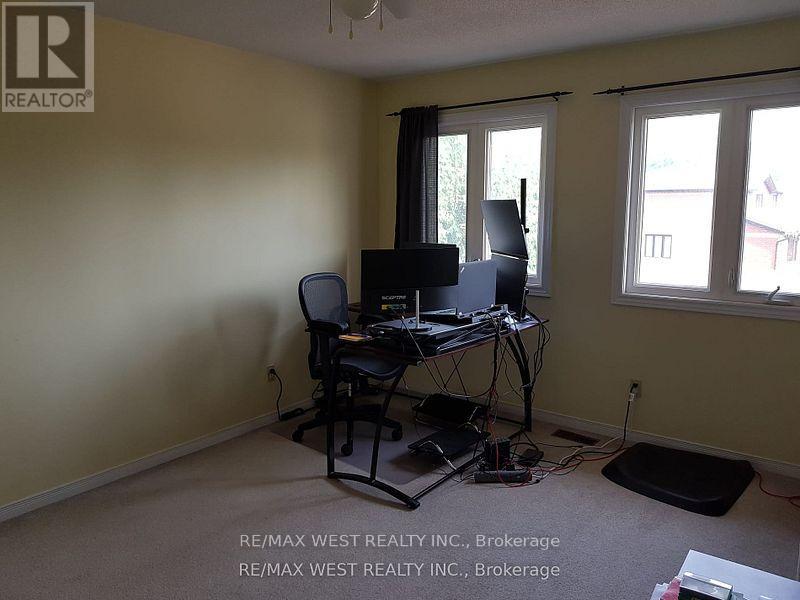$838,000
Spacious all-brick home featuring 4+2 bedrooms, 2,850 sq. ft. plus a 1,000 sq. ft. finished basement with a large rec room and bedroom. Main floor office can serve as a 6th bedroom, conveniently near a main floor shower. Includes living, dining, family, and breakfast rooms. Oversized kitchen, new AC, and washer .Walking Distance To Lancaster Dr. Public / Mother Teresa Catholic Elementary /Holy Cross Catholic Secondary Schools And Bayridge Secondary School. Close to all essential amenities for comfortable lifestyle Well Maintained. Over-sized Kitchen. New AC (2022),New Washing-machine (2021). A well-maintained property ideal for family living! Please Off shoes, Off lights (id:54662)
Property Details
| MLS® Number | X10428674 |
| Property Type | Single Family |
| Neigbourhood | Westwoods |
| Community Name | North of Taylor-Kidd Blvd |
| Parking Space Total | 4 |
Building
| Bathroom Total | 4 |
| Bedrooms Above Ground | 4 |
| Bedrooms Below Ground | 2 |
| Bedrooms Total | 6 |
| Age | 16 To 30 Years |
| Appliances | Garage Door Opener Remote(s) |
| Basement Development | Finished |
| Basement Type | N/a (finished) |
| Construction Style Attachment | Detached |
| Cooling Type | Central Air Conditioning |
| Exterior Finish | Brick |
| Fireplace Present | Yes |
| Flooring Type | Hardwood, Tile |
| Half Bath Total | 1 |
| Heating Fuel | Natural Gas |
| Heating Type | Forced Air |
| Stories Total | 2 |
| Size Interior | 2,500 - 3,000 Ft2 |
| Type | House |
| Utility Water | Municipal Water |
Parking
| Attached Garage | |
| Garage |
Land
| Acreage | No |
| Sewer | Sanitary Sewer |
| Size Depth | 114 Ft |
| Size Frontage | 48 Ft ,9 In |
| Size Irregular | 48.8 X 114 Ft |
| Size Total Text | 48.8 X 114 Ft |
Interested in 953 Lancaster Drive, Kingston, Ontario K7P 2A4?

Elahe Vahed
Salesperson
(647) 877-8641
1118 Centre Street
Thornhill, Ontario L4J 7R9
(905) 731-3948
(905) 857-1834
www.remaxwest.com/




























