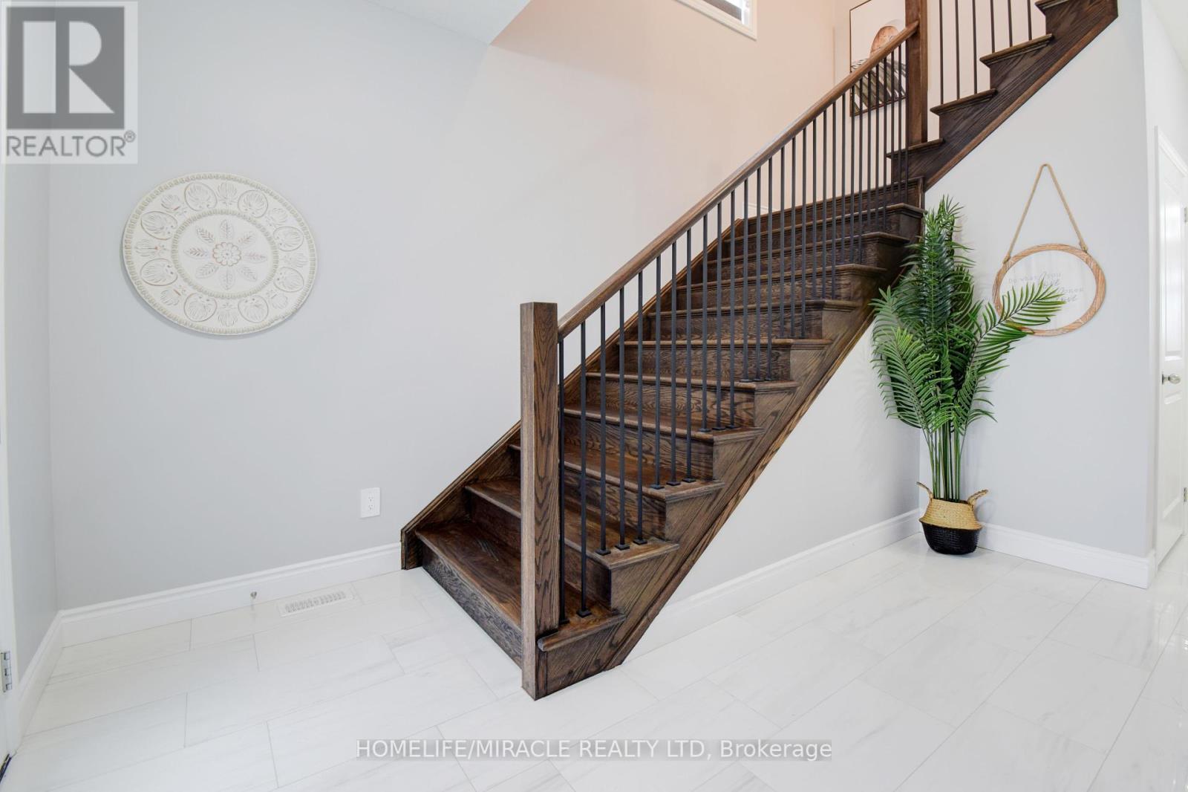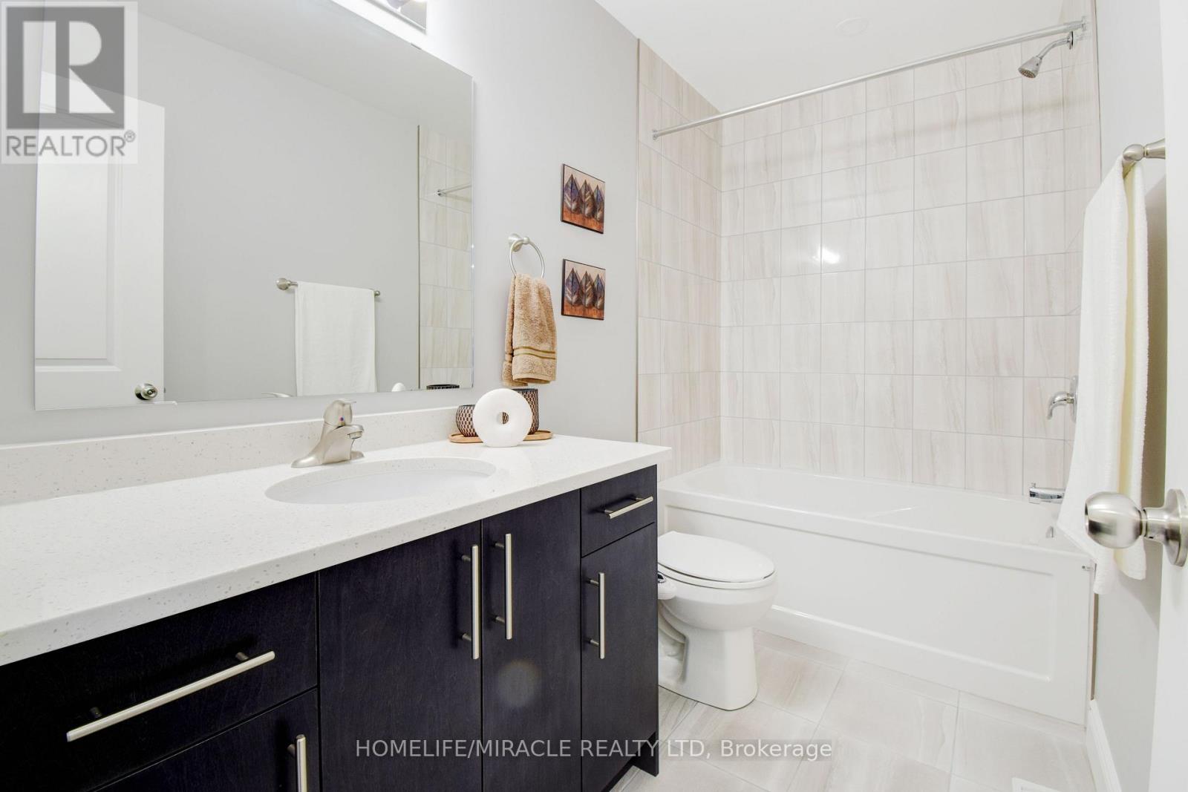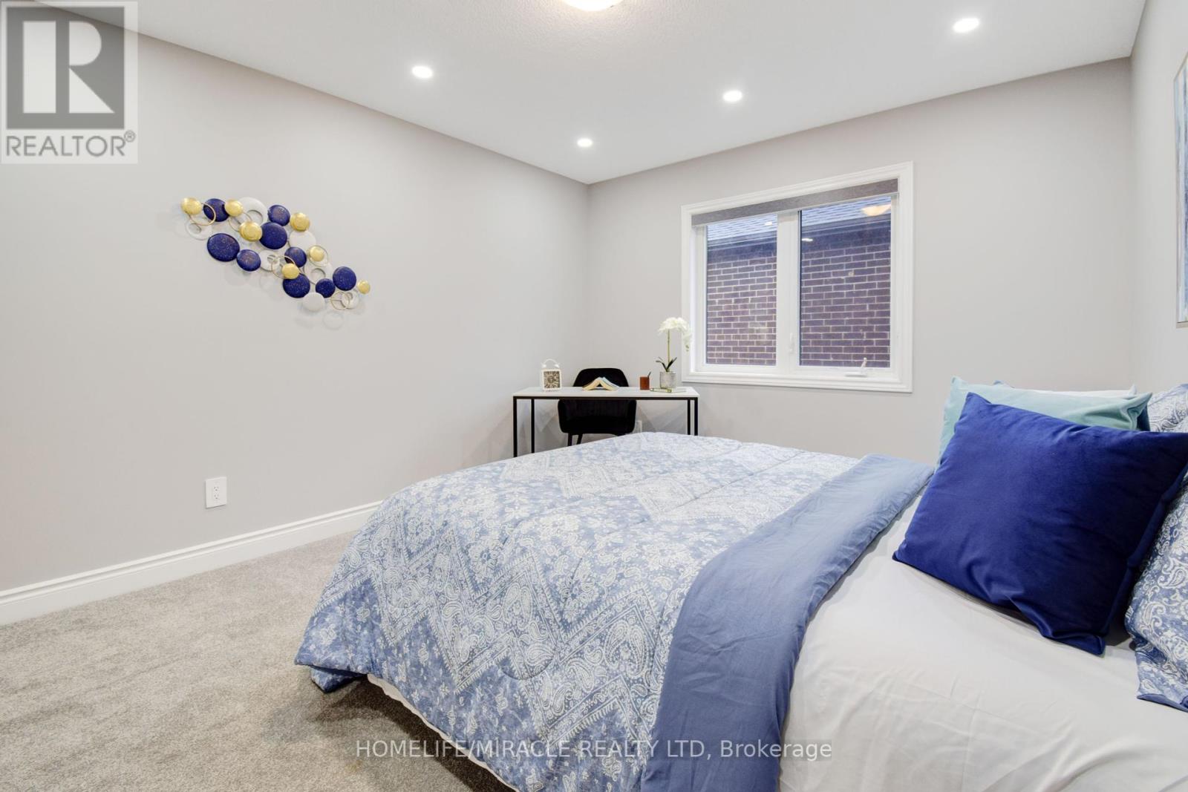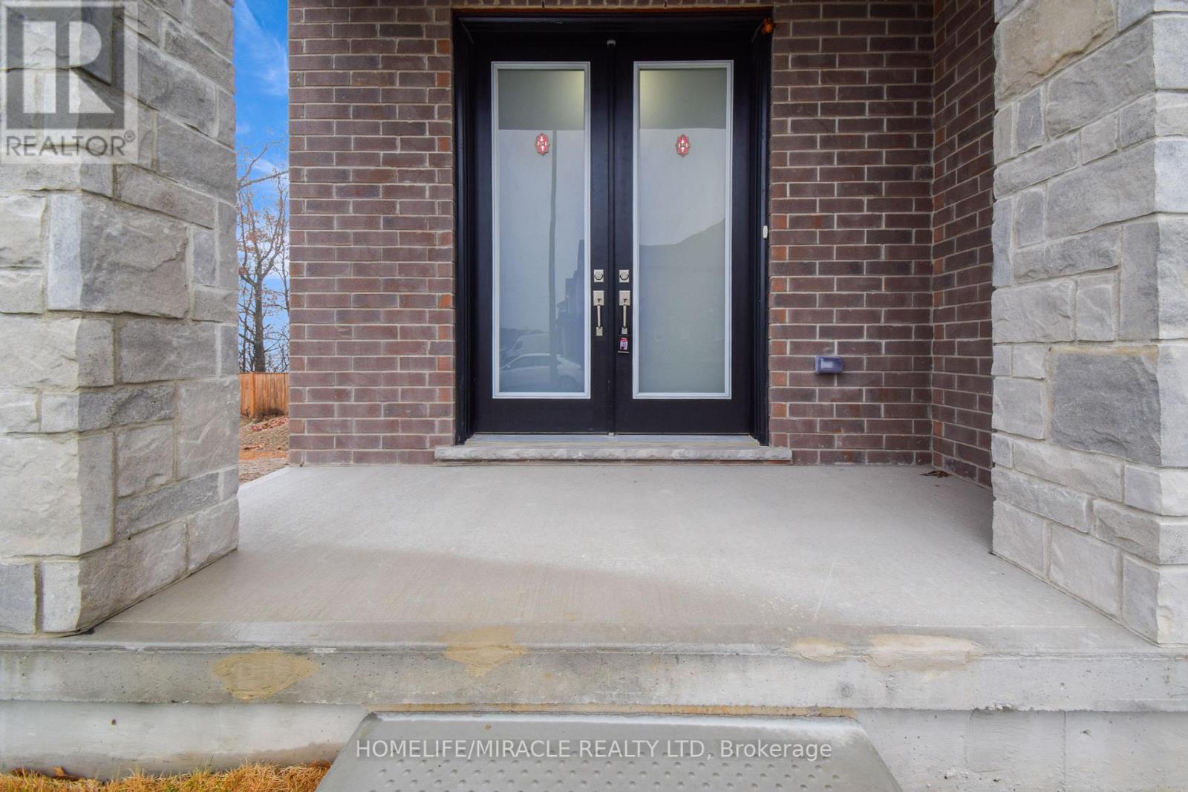$1,299,000
This brand-new, modern contemporary home is designed W/sophistication &luxury,featuring premium finishes throughout.It boasts a grand 8ft. double-door entrance &9 ft. ceilings on main floor,creating an expansive&inviting atmosphere.Situated on tranquil ravine lot W/walk-out bsmt,property offers both privacy&stunning natural views.Pot lights are strategically placed throughout,enhancing the bright,open-concept layout.The main floor is beautifully finished W/hardwood flooring that flows seamlessly through living&dining areas,creating warmth&elegance.A standout feature is main floor primary br suite,complete W/a full Ensuite bathroom for ultimate comfort&convenience.The kitchen has fully upgraded W/sleek modern cabinetry,high-end appliances,exquisite quartz countertops,perfect for both everyday living& entertaining.Upstairs,home features 4 generously sized br, includingn2 private Ensuite bathrooms for added privacy.A convenient second-floor laundry room further enhances the homes functionality. One of the upstairs br includes a walk-in closet that could easily be converted into private balcony or additional living space, providing flexibility for future customization.The bsmt includes a cold room,ideal for wine storage or extra perishables. Throughout the home,finishes are of the highest quality, including elegant hardwood floors,an upgraded staircase&designer zebra blinds on main floor,W/blackout blinds on second floor for enhanced privacy&light control.Pot lights with dimmer switches & smart home switches allow for customizable ambiance.Additional features include a mobile-operated garage door opener W/camera for added security, as well as quartz countertops in both kitchen&all 4 bathrooms. Located in luxury,comfort&modern technology.Don't miss the opportunity to own this exceptional property Located in one of Cambridge's most sought-after neighborhoods,this home offers easy access to grocery stores,schools,parks &variety of dining options.Just minutes from downtown. (id:54662)
Property Details
| MLS® Number | X10426756 |
| Property Type | Single Family |
| Features | Ravine, Sump Pump |
| Parking Space Total | 4 |
Building
| Bathroom Total | 4 |
| Bedrooms Above Ground | 5 |
| Bedrooms Total | 5 |
| Age | 0 To 5 Years |
| Appliances | Garage Door Opener Remote(s), Oven - Built-in, Range, Water Heater, Water Softener, Dishwasher, Dryer, Microwave, Oven, Washer, Refrigerator |
| Basement Development | Unfinished |
| Basement Features | Walk Out |
| Basement Type | N/a (unfinished) |
| Construction Style Attachment | Detached |
| Cooling Type | Central Air Conditioning |
| Exterior Finish | Brick, Stone |
| Flooring Type | Hardwood |
| Foundation Type | Concrete |
| Heating Fuel | Natural Gas |
| Heating Type | Forced Air |
| Stories Total | 2 |
| Size Interior | 2,500 - 3,000 Ft2 |
| Type | House |
| Utility Water | Municipal Water |
Parking
| Attached Garage | |
| Garage |
Land
| Acreage | No |
| Sewer | Sanitary Sewer |
| Size Frontage | 39 Ft ,4 In |
| Size Irregular | 39.4 Ft ; 103.1ftx0.93 Ftx38.53ftx107.52ftx43.72ft |
| Size Total Text | 39.4 Ft ; 103.1ftx0.93 Ftx38.53ftx107.52ftx43.72ft |
| Zoning Description | R5 |
Interested in 224 Freure Drive, Cambridge, Ontario N1S 0B9?

Nirav Shah
Salesperson
20-470 Chrysler Drive
Brampton, Ontario L6S 0C1
(905) 454-4000
(905) 463-0811








































