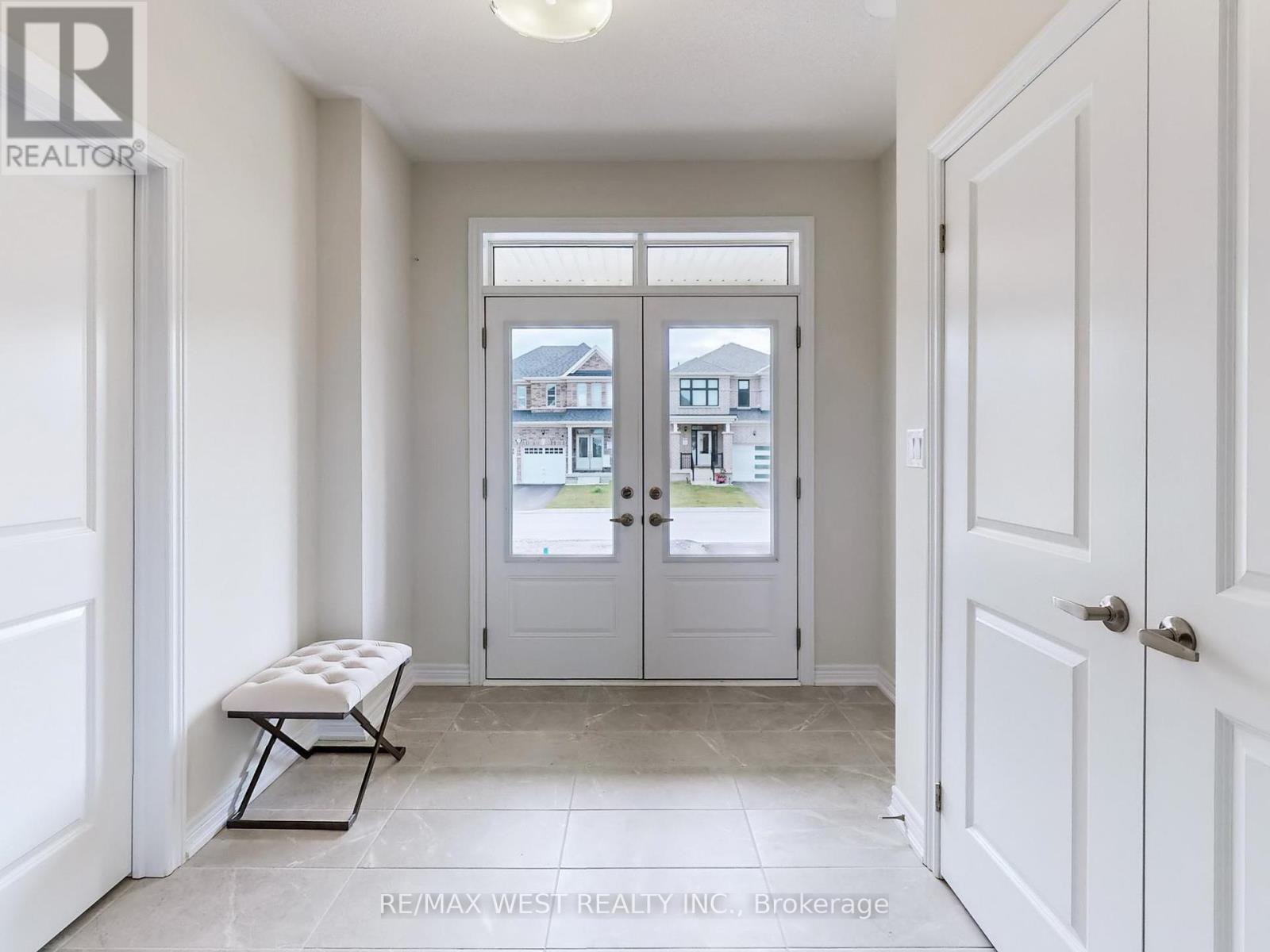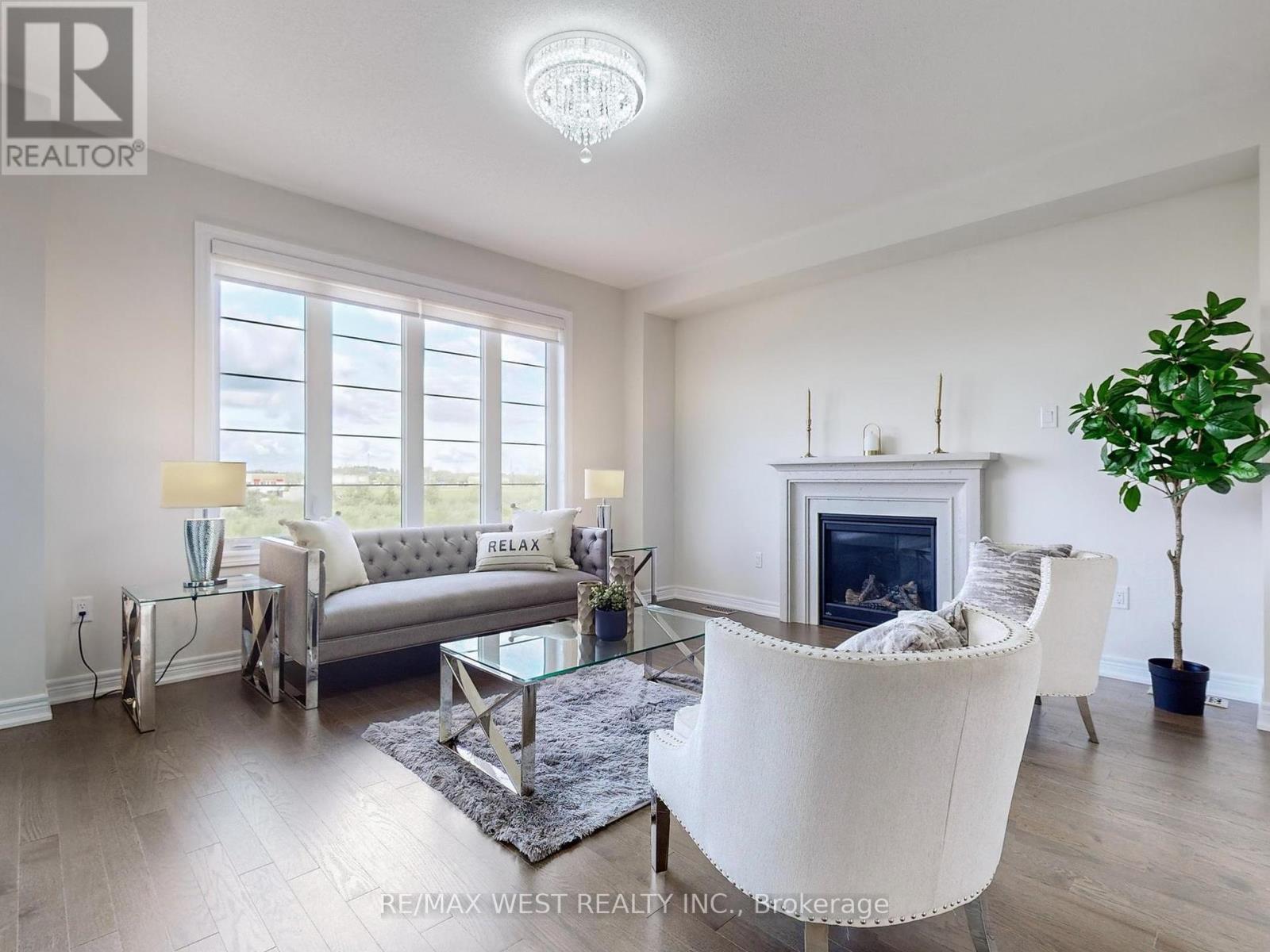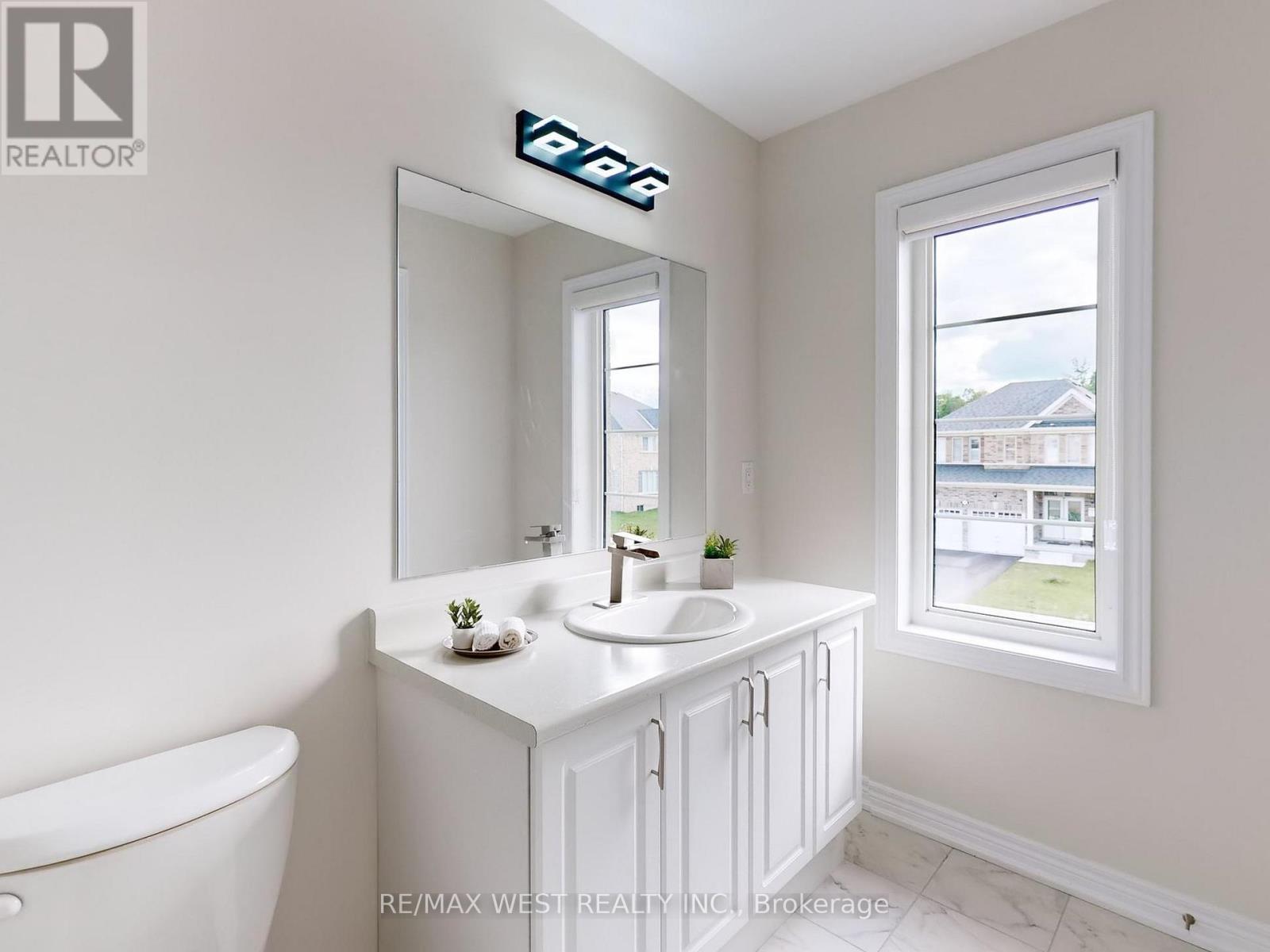$1,360,000
Welcome to your stunning new residence by Ballymore Homes. This luxurious, detached house, about 2,500 sq ft, features a 9 ft ceiling, modern interior design and charming brick exterior. Inside, you'll find a bright and spacious layout. The heart of the home is the gourmet kitchen with a bay window that fills the space with natural light. Adjacent is a convenient servery for storage and meal preparation. The cozy dinette area and great room with a fireplace are perfect for family gatherings, and the formal dining room is ideal for special occasions. This home offers four spacious bedrooms and four pristine washrooms, ensuring comfort for all. The walk-out basement provides access to the backyard and serene ravine views.$$$$$ Spent on Upgrades including new pot lights, light fixtures, Faucets, window coverings, appliances, and AC. **** EXTRAS **** With security system wiring and free internet for a year, you can feel at ease. Nestled in a thriving development, and very close to Shops, a plaza, park and ....this home blends luxury and practicality. (id:54662)
Property Details
| MLS® Number | N10413457 |
| Property Type | Single Family |
| Community Name | Keswick South |
| Features | Ravine |
| Parking Space Total | 4 |
| Structure | Porch |
Building
| Bathroom Total | 4 |
| Bedrooms Above Ground | 4 |
| Bedrooms Total | 4 |
| Amenities | Fireplace(s) |
| Appliances | Dishwasher, Dryer, Microwave, Refrigerator, Stove, Washer, Window Coverings |
| Basement Features | Walk Out |
| Basement Type | N/a |
| Construction Style Attachment | Detached |
| Cooling Type | Central Air Conditioning |
| Exterior Finish | Brick |
| Fire Protection | Smoke Detectors |
| Fireplace Present | Yes |
| Flooring Type | Hardwood, Ceramic, Carpeted |
| Foundation Type | Concrete |
| Half Bath Total | 1 |
| Heating Fuel | Natural Gas |
| Heating Type | Forced Air |
| Stories Total | 2 |
| Size Interior | 2,000 - 2,500 Ft2 |
| Type | House |
| Utility Water | Municipal Water |
Parking
| Garage |
Land
| Access Type | Highway Access |
| Acreage | No |
| Sewer | Sanitary Sewer |
| Size Depth | 105 Ft ,3 In |
| Size Frontage | 40 Ft ,4 In |
| Size Irregular | 40.4 X 105.3 Ft |
| Size Total Text | 40.4 X 105.3 Ft|under 1/2 Acre |
| Zoning Description | R1 |
Utilities
| Sewer | Available |
Interested in 31 John Dallimore Drive, Georgina, Ontario L4P 0S6?
Fatima Ataei-Nokabadi
Salesperson
141 King Road Unit 11
Richmond Hill, Ontario L4E 3L7
(905) 773-8000
(905) 773-6648






































